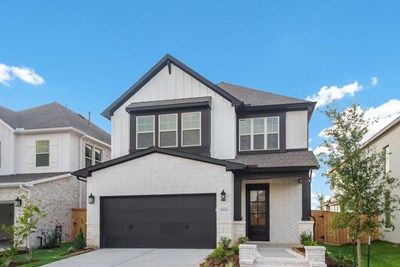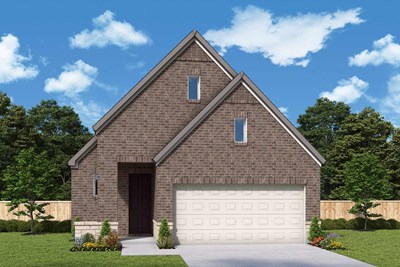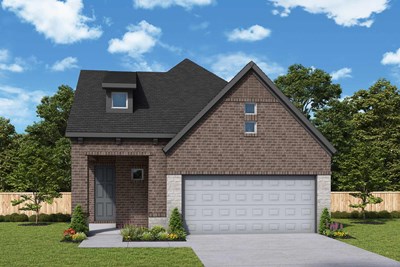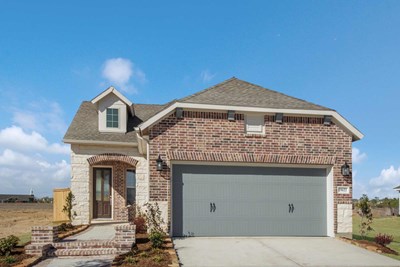Overview
Learn More
Build your future on a foundation of timeless comforts and top-quality construction with The Galveston floor plan by David Weekley Homes in Prairieland Village. The chef’s kitchen provides a dine-up island and plenty of storage and prep space.
Open sight lines, soaring ceilings and gentle sunlight allow your personal style to shine in the impressive family and dining spaces overlooking the covered porch. The upstairs retreat and front study add versatile spaces to entertain or pursue individual hobbies.
Leave the outside world behind and lavish in your Owner’s Retreat, featuring a superb bathroom and walk-in closet. Two junior bedrooms are spread across both levels and feature individual bathrooms to make it easy for this home to accommodate a variety of unique personalities.
Send a message to the David Weekley Homes at Bridgeland Team to learn more about the energy efficiency innovations that enhance the design of this new home in Cypress, Texas.
More plans in this community
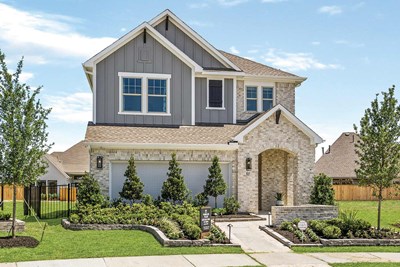
The Beckley
From: $409,990
Sq. Ft: 2342 - 2366
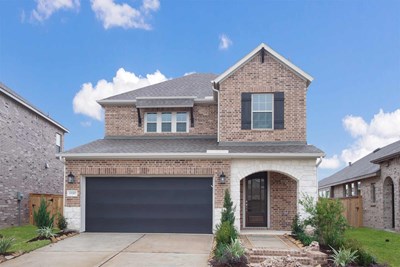
The Braden
From: $407,990
Sq. Ft: 2361 - 2366

The Burberry
From: $417,990
Sq. Ft: 2726 - 2739
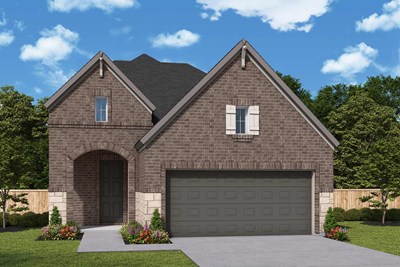
The Hereford
From: $417,990
Sq. Ft: 2250 - 2304
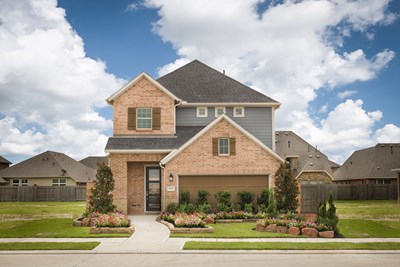
The Thomasville
From: $409,990
Sq. Ft: 2489 - 2500
Quick Move-ins
The Beckley
11222 Midland Hawthorn Place, Cypress, TX 77433
$424,990
Sq. Ft: 2352
The Beckley
11231 Midland Hawthorn Place, Cypress, TX 77433
$432,000
Sq. Ft: 2366
The Beckley
21910 Wooded Riparian Lane, Cypress, TX 77433
$417,000
Sq. Ft: 2342
The Braden
11214 Midland Hawthorn Place, Cypress, TX 77433
$434,990
Sq. Ft: 2361
Visit the Community
Cypress, TX 77433
Sunday 12:00 PM - 7:00 PM
FROM 99:
Exit Bridgeland Creek Parkway and head westDrive to the end of the road and turn right
Turn right at Fluttering Flight way
Turn right at Monarch Butterfly Drive and left at Flower Nectar Court
Our David Weekley Homes model is the first home on the right.














