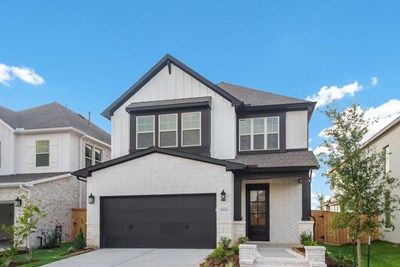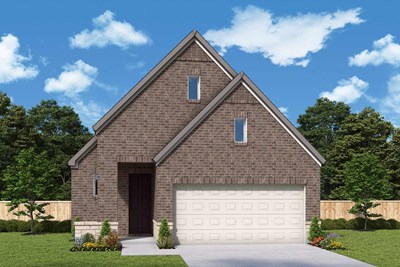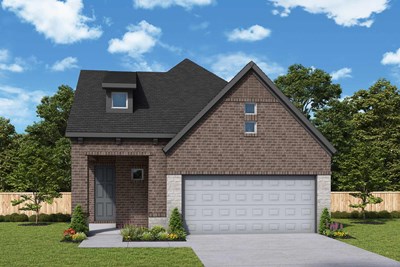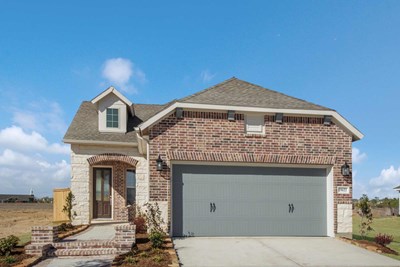Overview
Learn More
Enjoy the combination of function and luxury that makes each day superb in The Thomasville floor plan by David Weekley Homes in Cypress, Texas. Your open-concept living spaces allow gentle sunlight to shine on your interior design style from energy-efficient windows.
The dining space is distinguished by a ceiling that opens to the second floor. The kitchen island faces the dining space, making it an ideal staging area for gourmet dinners and relaxed family breakfasts.
Each upstairs bedroom offers unique appeal and an abundance of closet space. The upstairs retreat makes a great game room or family movie theater.
The glamourous Owner’s Retreat includes a deluxe en suite bathroom and walk-in closet.
Start Creating Your Dream Home with this new home in Bridgeland.
More plans in this community
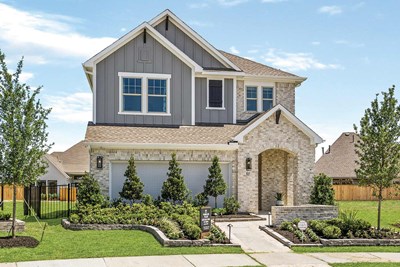
The Beckley
From: $409,990
Sq. Ft: 2342 - 2366
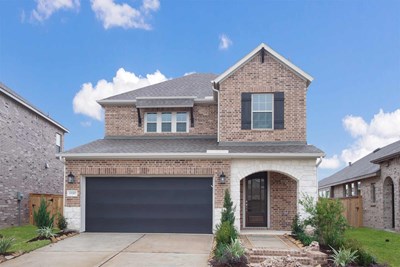
The Braden
From: $407,990
Sq. Ft: 2361 - 2366

The Burberry
From: $417,990
Sq. Ft: 2726 - 2739

The Galveston
From: $424,990
Sq. Ft: 2206 - 2399
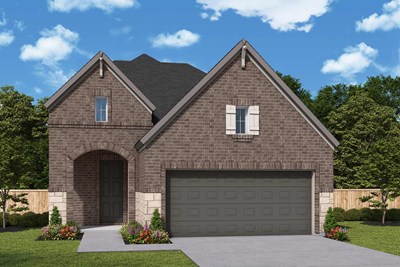
The Hereford
From: $417,990
Sq. Ft: 2250 - 2304
Quick Move-ins
The Beckley
11222 Midland Hawthorn Place, Cypress, TX 77433
$424,990
Sq. Ft: 2352
The Beckley
11231 Midland Hawthorn Place, Cypress, TX 77433
$432,000
Sq. Ft: 2366
The Beckley
21910 Wooded Riparian Lane, Cypress, TX 77433
$417,000
Sq. Ft: 2342
The Braden
11214 Midland Hawthorn Place, Cypress, TX 77433
$434,990
Sq. Ft: 2361
Visit the Community
Cypress, TX 77433
Sunday 12:00 PM - 7:00 PM
FROM 99:
Exit Bridgeland Creek Parkway and head westDrive to the end of the road and turn right
Turn right at Fluttering Flight way
Turn right at Monarch Butterfly Drive and left at Flower Nectar Court
Our David Weekley Homes model is the first home on the right.

























