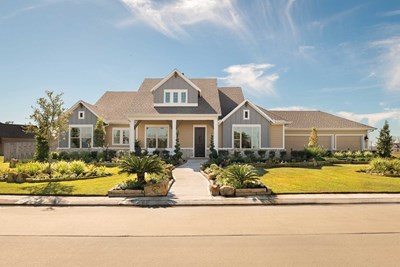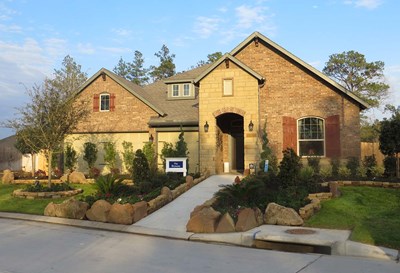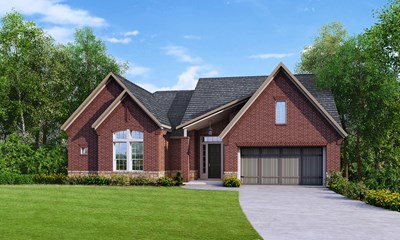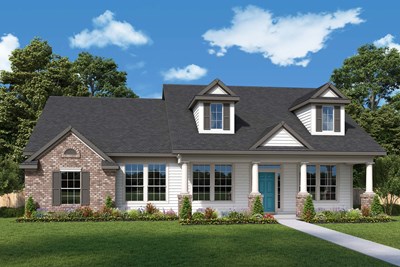

Overview
Quality craftsmanship and refined elegance combine in the awe-inspiring Bryant luxury home plan. The presentation island and butler’s pantry make the chef’s kitchen perfect for hosting memorable holiday feasts. Flex your interior design skills in the limitless lifestyle potential of the welcoming living and dining areas. Create an organized home office or an inspiring art studio in the versatile study. Your inviting courtyard entry and deluxe covered patio offer remarkable spaces for outdoor leisure. Each guest suite provides a private bathroom, a walk-in closet, and a wonderful place for unique personalities to flourish. Escape to the everyday vacation of your Owner’s Retreat, which features a spa-day bathroom and a sensational walk-in closet. Details include a powder room and a split 4-car garage. You’ll love #LivingWeekley in this masterpiece new home plan.
Learn More Show Less
Quality craftsmanship and refined elegance combine in the awe-inspiring Bryant luxury home plan. The presentation island and butler’s pantry make the chef’s kitchen perfect for hosting memorable holiday feasts. Flex your interior design skills in the limitless lifestyle potential of the welcoming living and dining areas. Create an organized home office or an inspiring art studio in the versatile study. Your inviting courtyard entry and deluxe covered patio offer remarkable spaces for outdoor leisure. Each guest suite provides a private bathroom, a walk-in closet, and a wonderful place for unique personalities to flourish. Escape to the everyday vacation of your Owner’s Retreat, which features a spa-day bathroom and a sensational walk-in closet. Details include a powder room and a split 4-car garage. You’ll love #LivingWeekley in this masterpiece new home plan.
More plans in this community
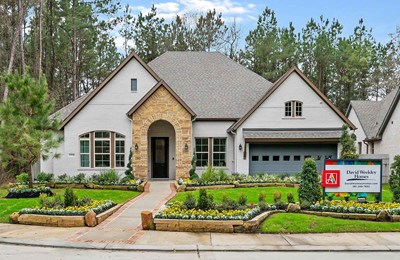
The Augustine
Call For Information
Sq. Ft: 3051 - 3112
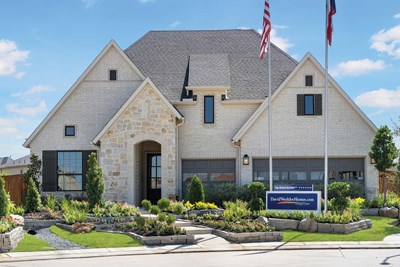
The Birkshire
Call For Information
Sq. Ft: 2870 - 2919
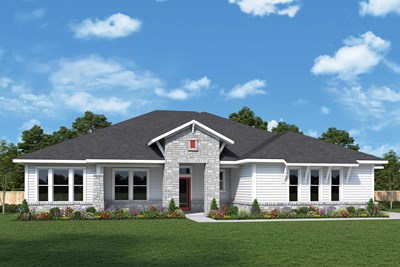
The Cainbrook
Call For Information
Sq. Ft: 2564 - 3126
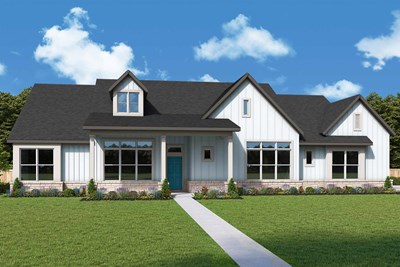
The Edwards
Call For Information
Sq. Ft: 2846
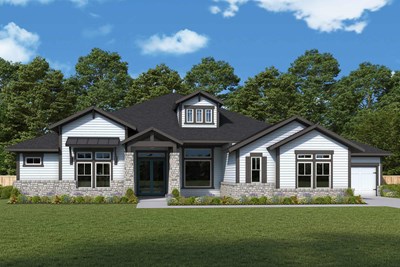
The Gabrielle
Call For Information
Sq. Ft: 3414 - 3415
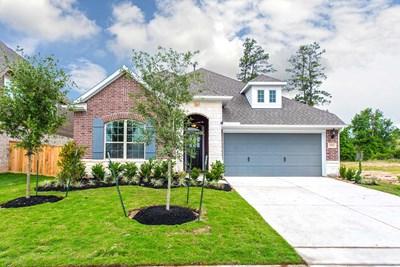
The Hillhaven
Call For Information
Sq. Ft: 2270 - 2760
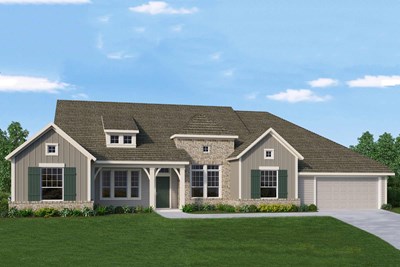
The Luckenbach
Call For Information
Sq. Ft: 3311 - 4593
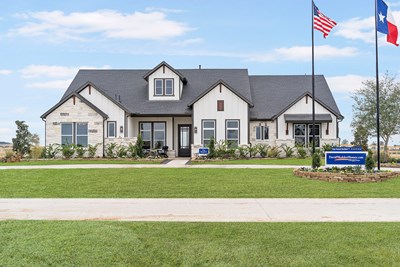
The Magellan
Call For Information
Sq. Ft: 3035 - 3884
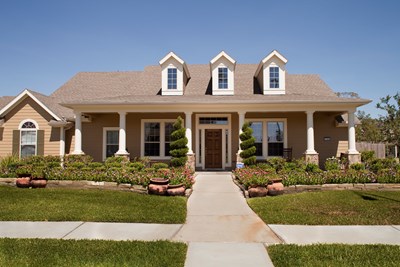
The Sabrina
Call For Information
Sq. Ft: 2450
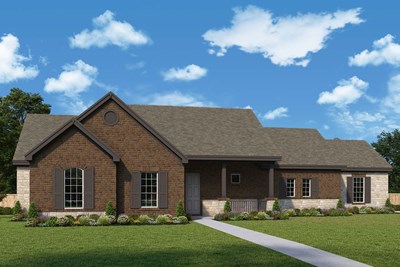
The Sapphire-Zavala








