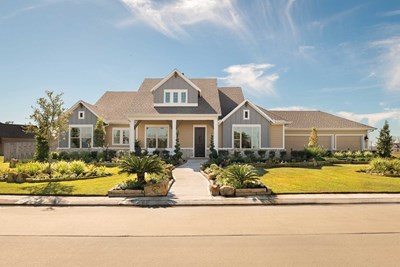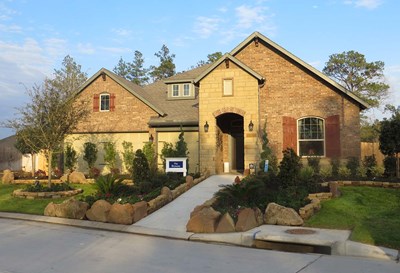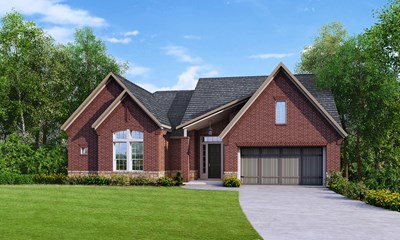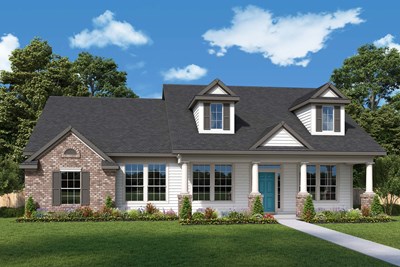Overview
Learn More
Experience the design potential of the elegant and tasteful Luckenbach luxury home plan. Create the home office you’ve been dreaming of in the refined study. The open floor plan offers a variety of sunlit space and a corner fireplace for you to decorate and purpose to taste. Explore your culinary horizons with the chef’s specialty kitchen, designed to fit solo and cooperative cooking adventures. Take in leisurely evenings and backyard parties from the comfort of the outdoor living patio. Each bedroom provides a great place to grow and plenty of closet space. Your beautiful Owner’s Retreat features a luxury bathroom and a deluxe walk in closet. Enjoy the lifestyle benefits of the David Weekley Difference in this spectacular new home plan.
More plans in this community
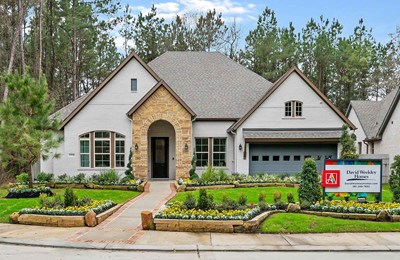
The Augustine
Call For Information
Sq. Ft: 3051 - 3112
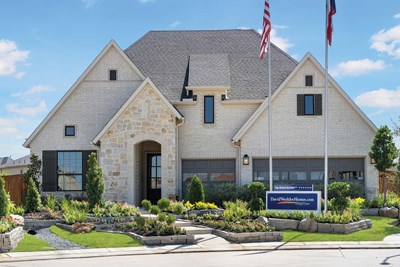
The Birkshire
Call For Information
Sq. Ft: 2870 - 2919
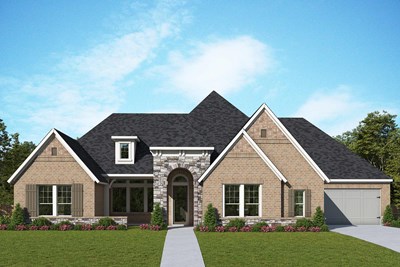
The Bryant
Call For Information
Sq. Ft: 3675
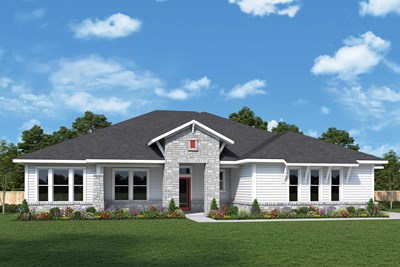
The Cainbrook
Call For Information
Sq. Ft: 2564 - 3126
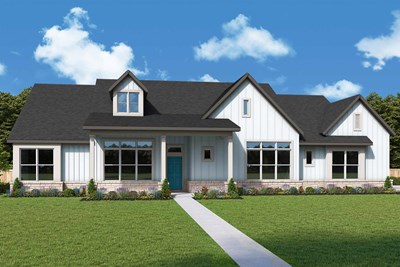
The Edwards
Call For Information
Sq. Ft: 2846
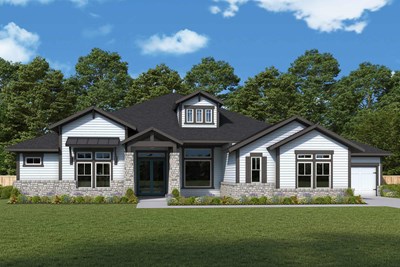
The Gabrielle
Call For Information
Sq. Ft: 3414 - 3415
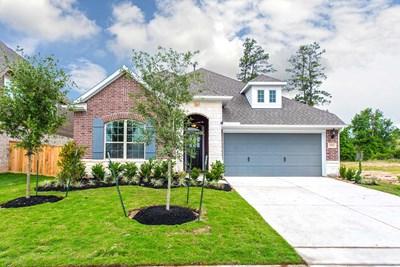
The Hillhaven
Call For Information
Sq. Ft: 2270 - 2760
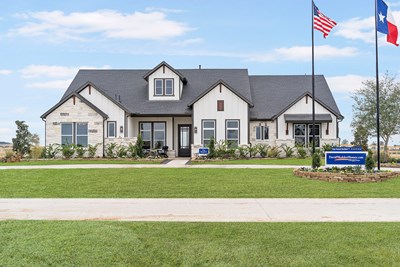
The Magellan
Call For Information
Sq. Ft: 3035 - 3884
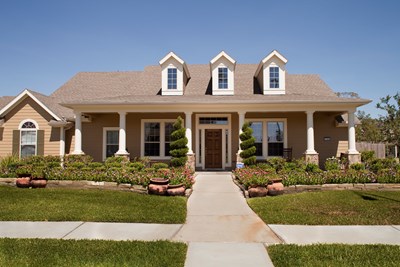
The Sabrina
Call For Information
Sq. Ft: 2450
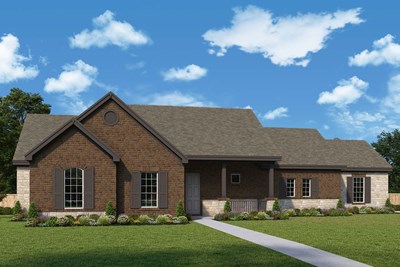
The Sapphire-Zavala
Call For Information
Sq. Ft: 1901
Visit the Community
Houston, TX 77040
or Please Call for an Appointment
Driving Directions to 14444 Northwest Freeway:
From the 610 Loop go NorthWest on HW 290. Exit Fairbanks North Houston and remain on the feeder. The New Home Center will be on your right.
From Beltway 8, take HW 290 east towards Downtown Houston. Exit Fairbanks North Houston and U-turn under the Freeway. Remain on the feeder and the New Home Center will be on your right.























