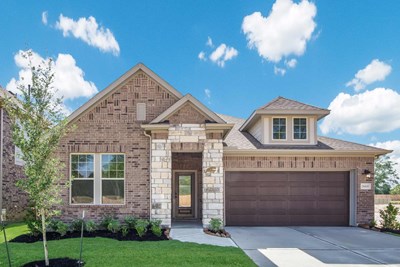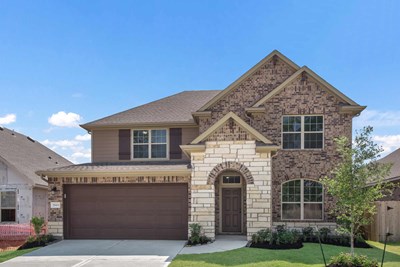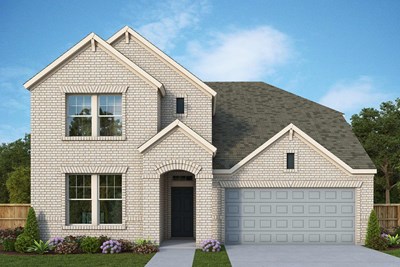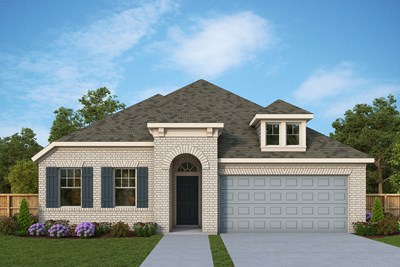Overview
Learn More
Remarkable gathering areas and superb bedrooms are just two of the inspirations that make The Artesian by David Weekley Homes a great new home plan. Your open family and dining rooms are surrounded by big, energy-efficient windows to allow every day to shine. A tasteful kitchen rests at the heart of this home, balancing impressive style with easy function, all while maintaining an open design that flows throughout the living spaces. Your Owner’s Retreat includes a contemporary en suite bathroom and a walk-in closet, making it easier to find the rest and refreshment you need at the end of each day. Two junior bedrooms and a guest suite provide ample privacy for every member of the family. The versatile study presents a great opportunity to create a welcoming lounge or home office. David Weekley’s World-class Customer Service will make the building process a delight with this impressive new home plan.
More plans in this community

The Barnum
From: $344,990
Sq. Ft: 2269 - 2277
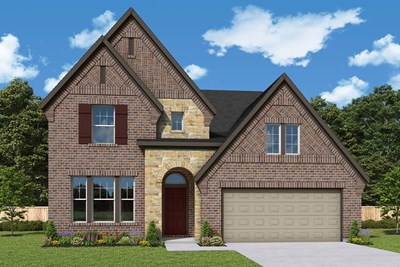
The Borden
From: $385,990
Sq. Ft: 2961 - 3036

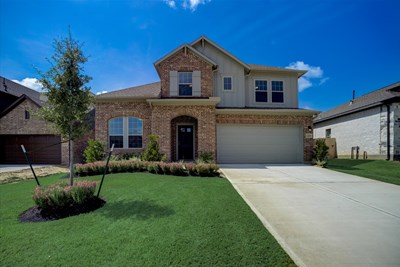
The Shelbourne
From: $358,990
Sq. Ft: 2676 - 2744
Quick Move-ins

The Artesian
42619 Reminiscent Lane, Magnolia, TX 77354
$397,990
Sq. Ft: 2371

The Barnum
42623 Reminiscent Lane, Magnolia, TX 77354
$374,990
Sq. Ft: 2269

The Berlin
42639 Reminiscent Lane, Magnolia, TX 77354
$399,990
Sq. Ft: 2863
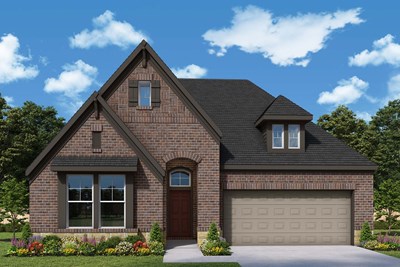
The Conway
1511 Velado Lane, Magnolia, TX 77354
$384,990
Sq. Ft: 2472

The Shelbourne
42635 Reminiscent Lane, Magnolia, TX 77354
$394,990
Sq. Ft: 2720
Visit the Community
Magnolia, TX 77354
Sunday 12:00 PM - 7:00 PM
or Please Call for an Appointment
From 249 N
Stay on Texas 249 past 1774 to FM 1486.Turn left under the overpass.
At the light at 1774, turn right.
At the next road, turn right on Escondido Way.
The model home is now the 5th house on the right at 1196 Wandering Brook St.
































