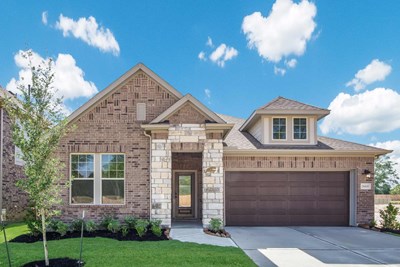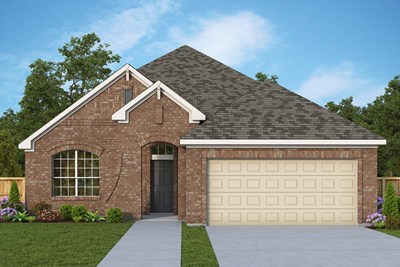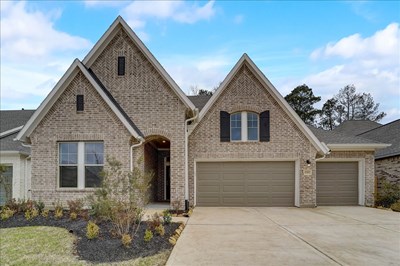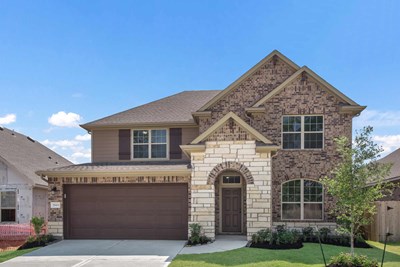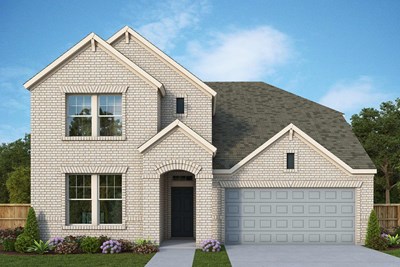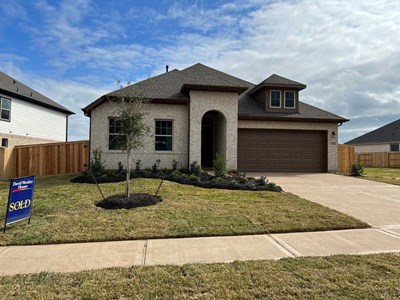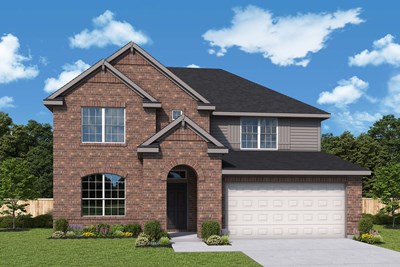



















Overview
Explore the remarkable lifestyle possibilities of the spacious and sophisticated Conway new home plan. Growing residents and out-of-town visitors will love the sizable junior bedrooms and the private guest suite. The study presents a sunlit opportunity for additional gathering space or the personally-designed home office you’ve been dreaming of. Culinary masterpieces and quick, easy meals are equally suited to the streamlined kitchen nestled at the heart of this home. Your open floor plan provides a beautiful expanse for you to fill with decorative flair and lifelong memories. Your Owner’s Retreat includes a sleek en suite bathroom and a walk-in closet to make it easy to rest and refresh in luxury. Enjoy refreshments and good company in the breezy leisure of your covered patio. Bonus storage, top-quality construction, and our EnergySaver™ features make it easy to love each day in this wonderful new home plan.
Learn More Show Less
Explore the remarkable lifestyle possibilities of the spacious and sophisticated Conway new home plan. Growing residents and out-of-town visitors will love the sizable junior bedrooms and the private guest suite. The study presents a sunlit opportunity for additional gathering space or the personally-designed home office you’ve been dreaming of. Culinary masterpieces and quick, easy meals are equally suited to the streamlined kitchen nestled at the heart of this home. Your open floor plan provides a beautiful expanse for you to fill with decorative flair and lifelong memories. Your Owner’s Retreat includes a sleek en suite bathroom and a walk-in closet to make it easy to rest and refresh in luxury. Enjoy refreshments and good company in the breezy leisure of your covered patio. Bonus storage, top-quality construction, and our EnergySaver™ features make it easy to love each day in this wonderful new home plan.
Recently Viewed
Kresston
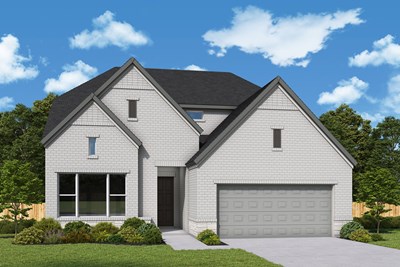
The Lavender
26440 North Wayland Chase, Montgomery, TX 77316
$611,487
Sq. Ft: 3198
The Highlands 40'
The Hereford
8727 Mancos Valley Court, Porter, TX 77365
$449,990
Sq. Ft: 2304
More plans in this community

The Barnum
From: $342,990
Sq. Ft: 2269 - 2277
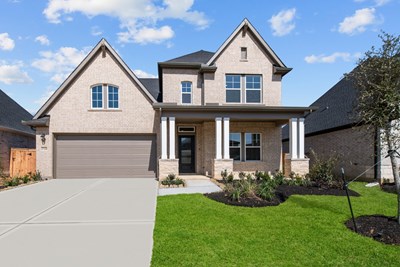
The Borden
From: $383,990
Sq. Ft: 2961 - 3036
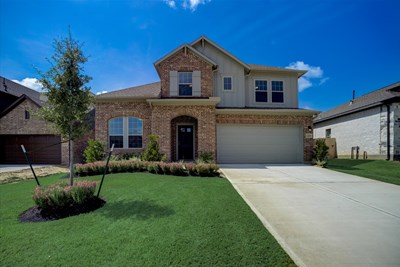
The Shelbourne
From: $356,990
Sq. Ft: 2676 - 2744
Quick Move-ins
The Borden
42659 Reminiscent Lane, Magnolia, TX 77354
$398,990
Sq. Ft: 3036

The Borden
1614 Perdido Way, Magnolia, TX 77354
$399,990
Sq. Ft: 3036
The Conway
42572 Edmund Rucker Lane, Magnolia, TX 77354
$374,990
Sq. Ft: 2477
The Conway
1511 Velado Lane, Magnolia, TX 77354
$370,990
Sq. Ft: 2472
The Conway
42660 Mystery Lane, Magnolia, TX 77354
$376,990
Sq. Ft: 2463

The Shelbourne
42714 Mystery Lane, Magnolia, TX 77354
$407,694
Sq. Ft: 2744
Recently Viewed
Kresston

The Lavender
26440 North Wayland Chase, Montgomery, TX 77316
$611,487
Sq. Ft: 3198
The Highlands 40'
The Hereford
8727 Mancos Valley Court, Porter, TX 77365








