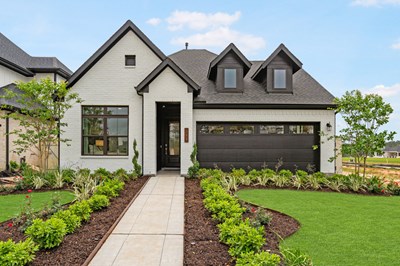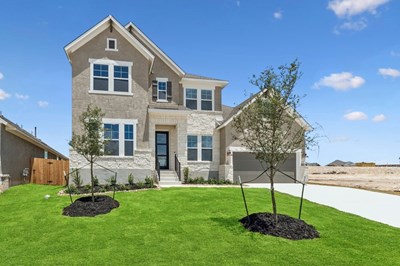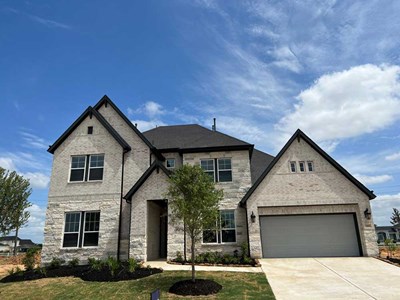






















Overview
Explore the freedom to design exquisite living spaces in the vibrant elegance of The Larkwood floor plan by David Weekley Homes. Birthday cakes, family dinners, and shared memories of holiday meal prep all begin in the streamlined kitchen nestled at the heart of this home.
Your open-concept living area features energy-efficient windows and boundless decorative potential. Both secondary bedrooms and the guest suite are designed with individual privacy and unique personalities in mind.
Your beautiful Owner’s Retreat presents comfort and luxury with a pamper-ready bathroom and a sensational walk-in closet. The versatile study and covered porch offer delightful places to spend time together or spread out to enjoy individual leisure and hobbies.
You’ll love #LivingWeekley with this expertly-crafted new home in Harvest Green.
Learn More Show Less
Explore the freedom to design exquisite living spaces in the vibrant elegance of The Larkwood floor plan by David Weekley Homes. Birthday cakes, family dinners, and shared memories of holiday meal prep all begin in the streamlined kitchen nestled at the heart of this home.
Your open-concept living area features energy-efficient windows and boundless decorative potential. Both secondary bedrooms and the guest suite are designed with individual privacy and unique personalities in mind.
Your beautiful Owner’s Retreat presents comfort and luxury with a pamper-ready bathroom and a sensational walk-in closet. The versatile study and covered porch offer delightful places to spend time together or spread out to enjoy individual leisure and hobbies.
You’ll love #LivingWeekley with this expertly-crafted new home in Harvest Green.
Recently Viewed
Jordan Ranch 45' Homesites
Meyer Ranch – Legacy Series
More plans in this community
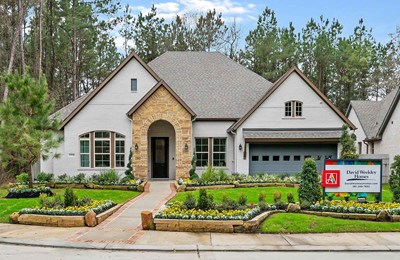
The Augustine
From: $704,990
Sq. Ft: 3067 - 3076
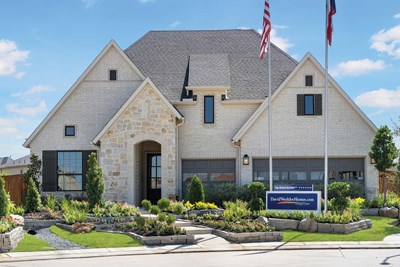
The Birkshire
From: $689,990
Sq. Ft: 2870 - 2877
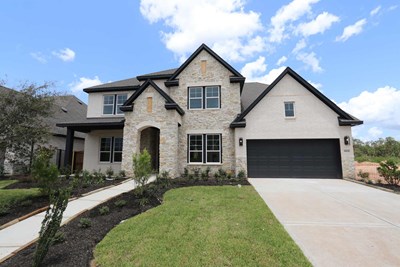
The Glenmeade
From: $744,990
Sq. Ft: 3221 - 4000
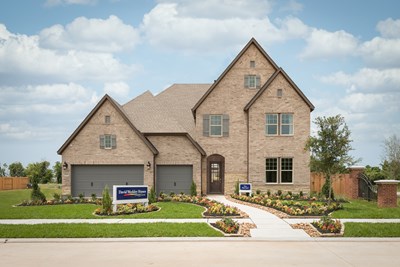
The Harvard
From: $809,990
Sq. Ft: 3653 - 4082
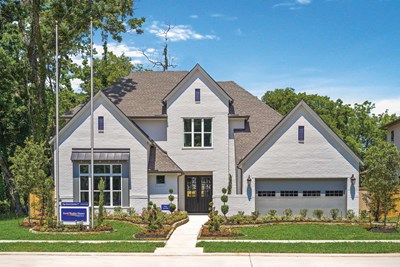
The Layton
From: $824,990
Sq. Ft: 3777 - 4200
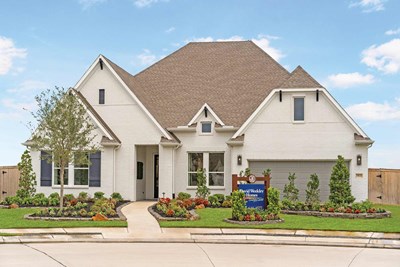
The Leeward
From: $769,990
Sq. Ft: 3294 - 3373
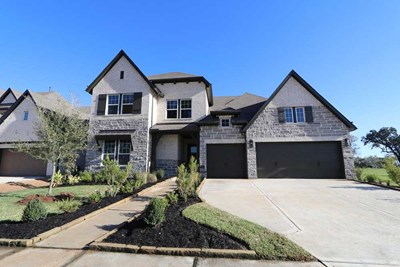
The Meadows
From: $829,990
Sq. Ft: 3799 - 3800
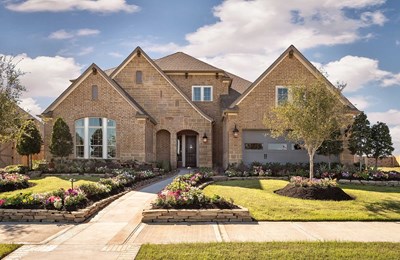
The Wellington
From: $778,990
Sq. Ft: 3633 - 3729
Quick Move-ins
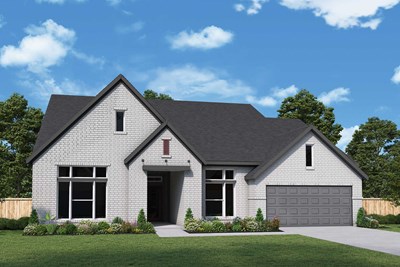
The Leeward
2815 Tulip Terrace Trail, Richmond, TX 77406
$939,617
Sq. Ft: 3370
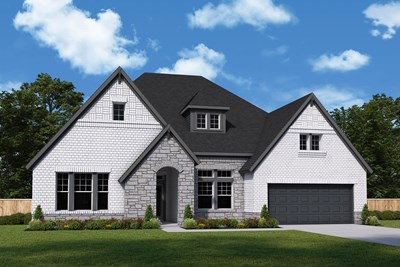
The Leeward
2807 Tulip Terrace Trail, Richmond, TX 77406








