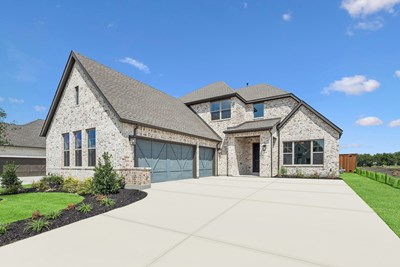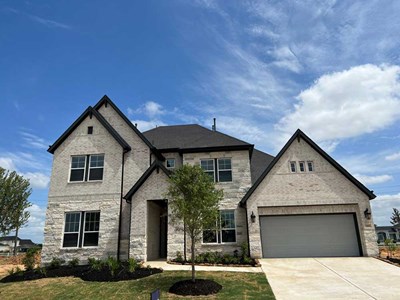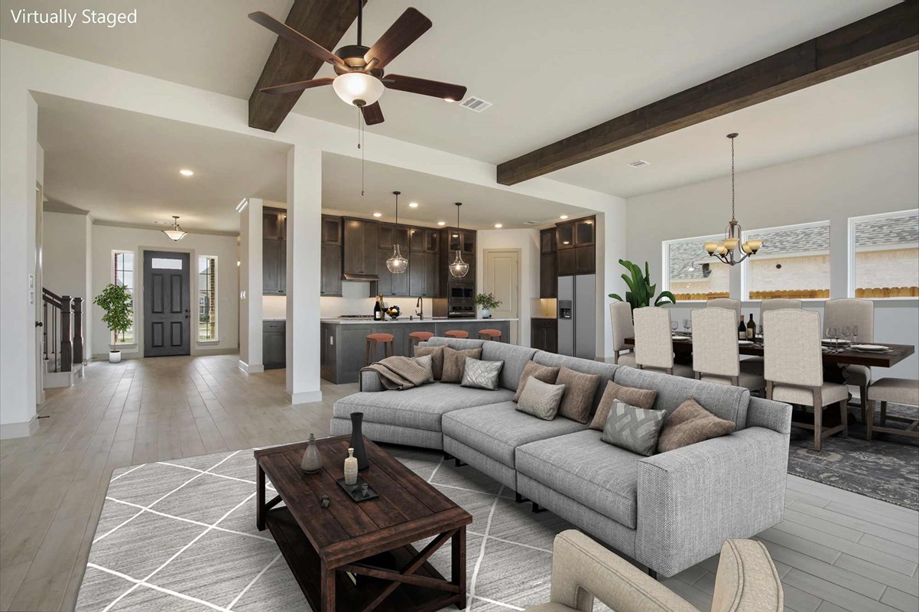
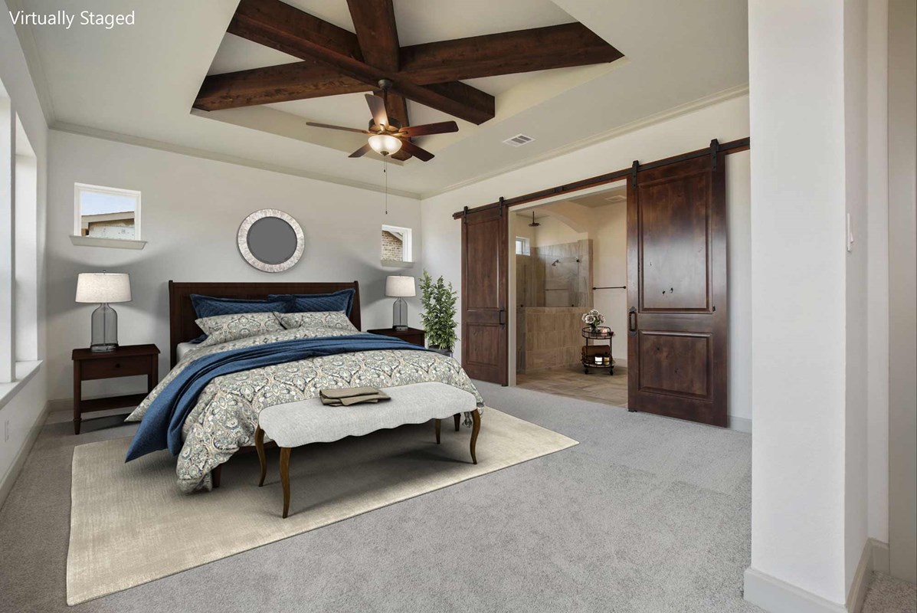







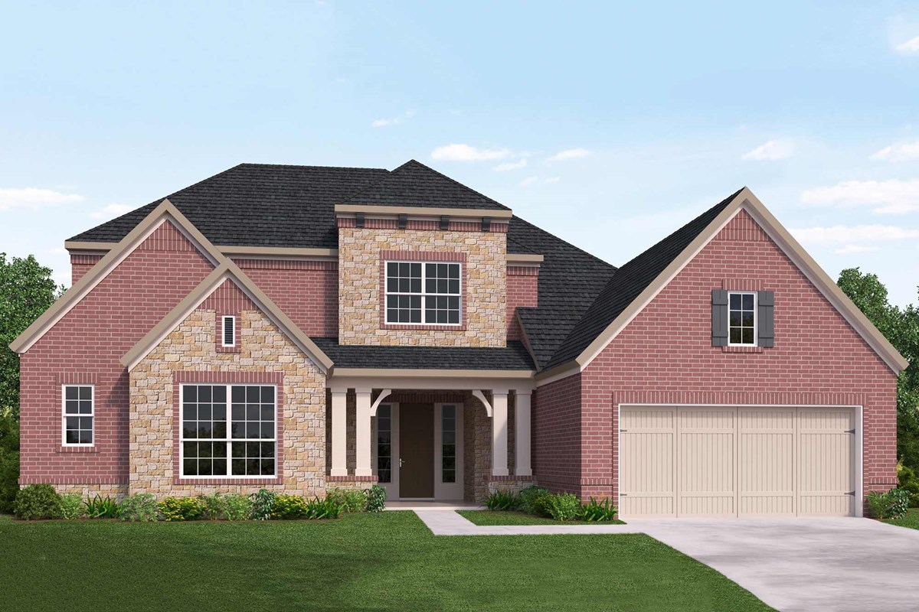






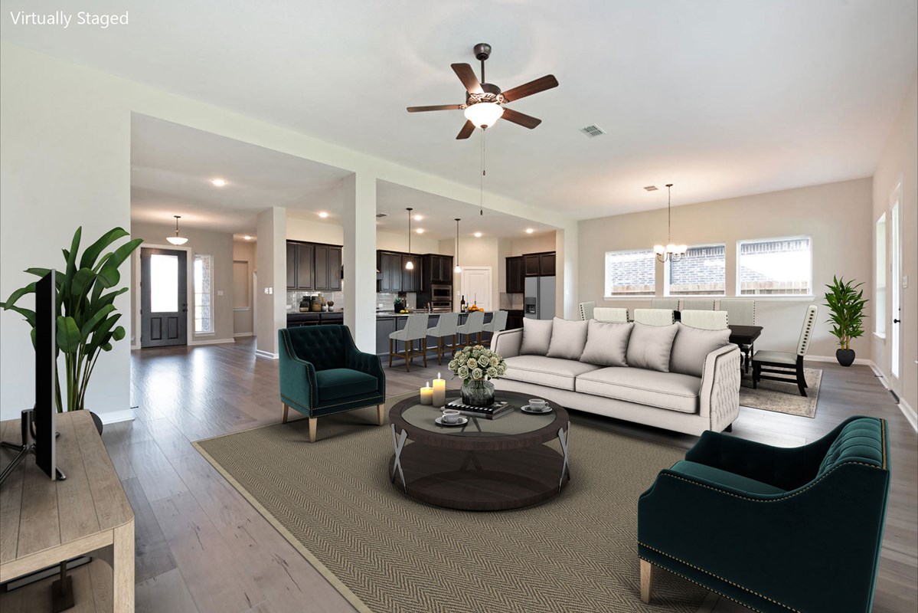



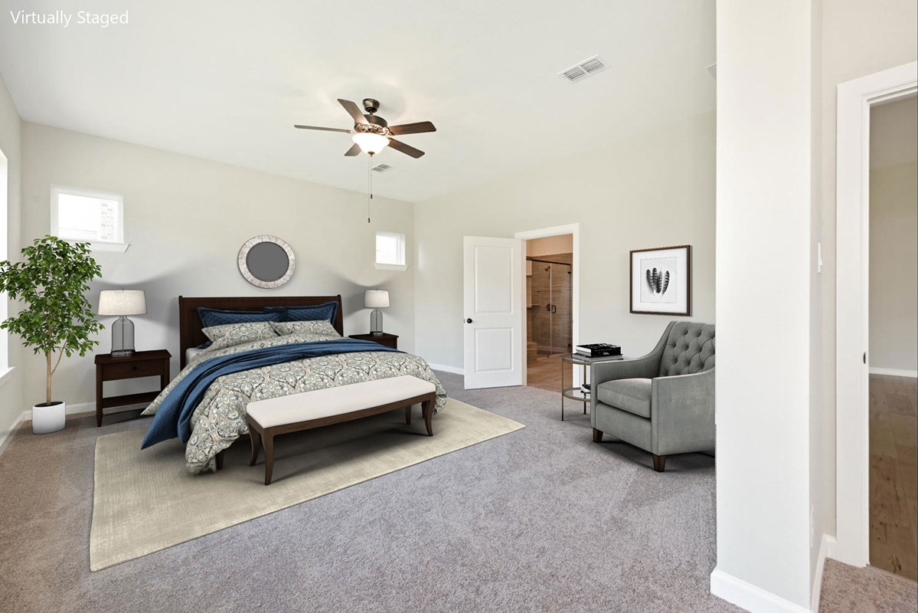







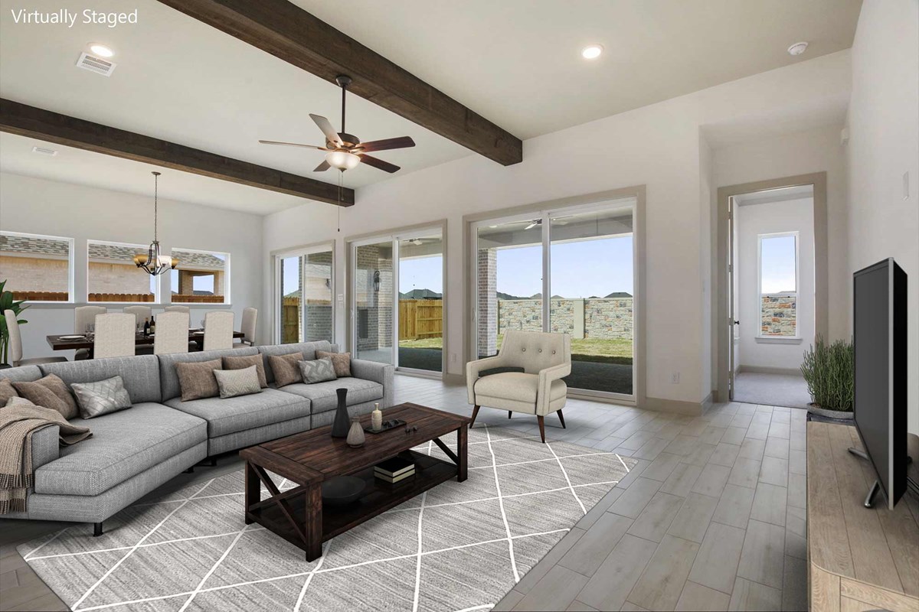


Overview
Timeless style and modern design combine to make The Wellington by David Weekley floor plan. Radiant spaces and limitless potential make the open-concept family and dining rooms a decorator’s delight.
The gourmet kitchen features a corner pantry and a full-function island. Your covered patio presents a sensational place for calm evenings and weekend cook-outs.
Invent the perfect specialty rooms for your family in the sunlit study and open retreat. The Jack-and-Jill bedrooms provide unique personality spaces and walk-in closets while the downstairs suite offers privacy and convenience for overnight guests.
Your glamorous Owner’s Retreat features a scenic backyard view, expansive walk-in closet, and a personal-spa bathroom.
Enjoy the ultimate LifeDesign℠ experience of this distinguished new home in Harvest Green.
Learn More Show Less
Timeless style and modern design combine to make The Wellington by David Weekley floor plan. Radiant spaces and limitless potential make the open-concept family and dining rooms a decorator’s delight.
The gourmet kitchen features a corner pantry and a full-function island. Your covered patio presents a sensational place for calm evenings and weekend cook-outs.
Invent the perfect specialty rooms for your family in the sunlit study and open retreat. The Jack-and-Jill bedrooms provide unique personality spaces and walk-in closets while the downstairs suite offers privacy and convenience for overnight guests.
Your glamorous Owner’s Retreat features a scenic backyard view, expansive walk-in closet, and a personal-spa bathroom.
Enjoy the ultimate LifeDesign℠ experience of this distinguished new home in Harvest Green.
Recently Viewed
Terraces – Classics
The Crossvine 45’

The Rio Vista
From: $438,990
Sq. Ft: 2737 - 2802
More plans in this community
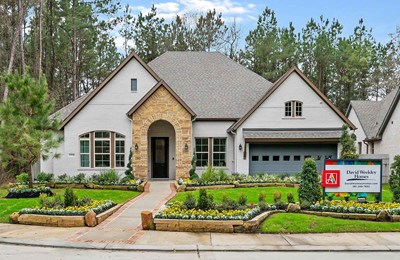
The Augustine
From: $704,990
Sq. Ft: 3067 - 3076
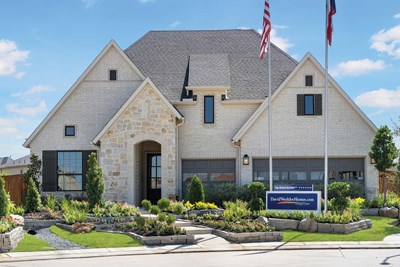
The Birkshire
From: $689,990
Sq. Ft: 2870 - 2877
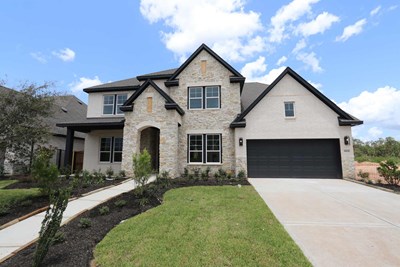
The Glenmeade
From: $744,990
Sq. Ft: 3221 - 4000
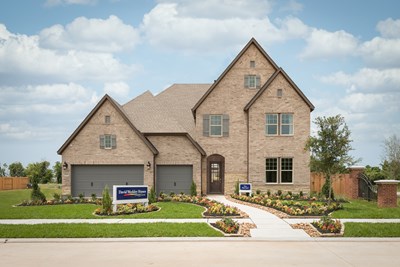
The Harvard
From: $809,990
Sq. Ft: 3653 - 4082
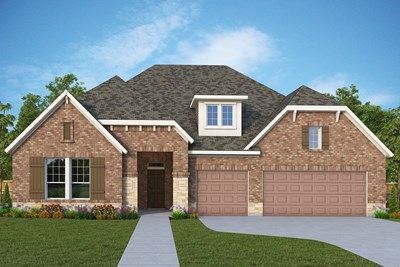
The Larkwood
From: $674,990
Sq. Ft: 2709 - 2782
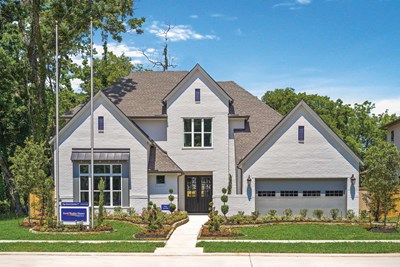
The Layton
From: $824,990
Sq. Ft: 3777 - 4200
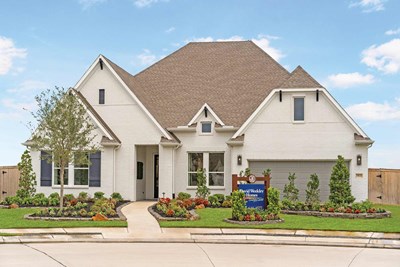
The Leeward
From: $769,990
Sq. Ft: 3294 - 3373
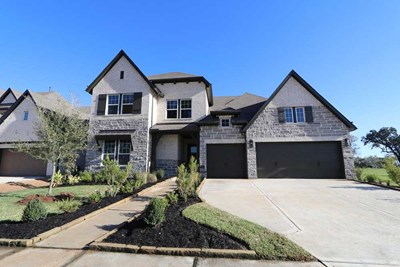
The Meadows
From: $829,990
Sq. Ft: 3799 - 3800
Quick Move-ins
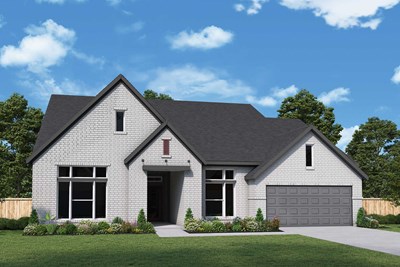
The Leeward
2815 Tulip Terrace Trail, Richmond, TX 77406
$939,617
Sq. Ft: 3370
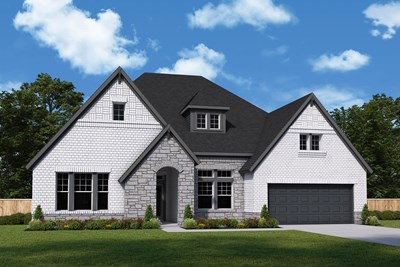
The Leeward
2807 Tulip Terrace Trail, Richmond, TX 77406
$933,180
Sq. Ft: 3347
Recently Viewed
Terraces – Classics
The Crossvine 45’

The Rio Vista








