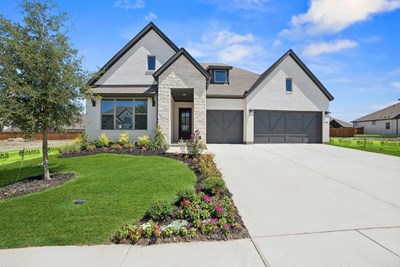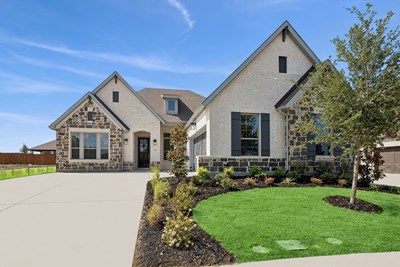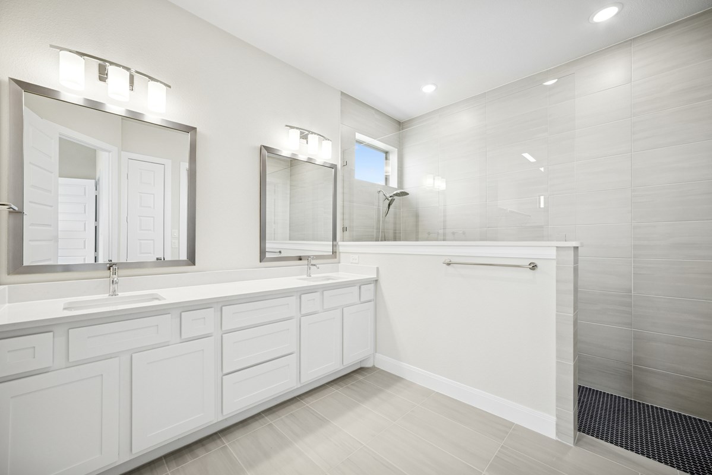
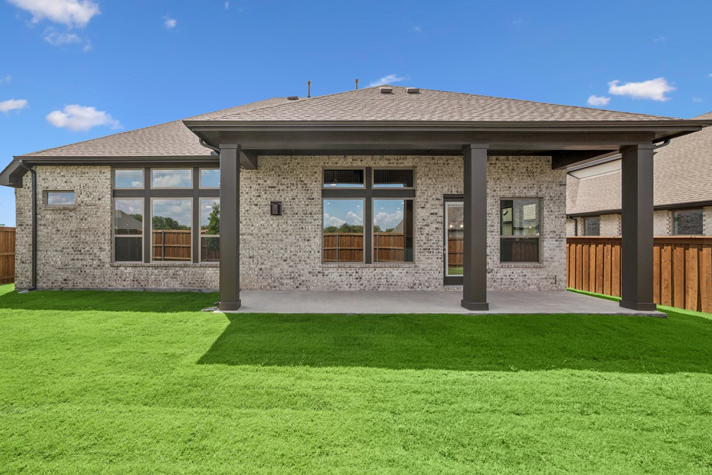
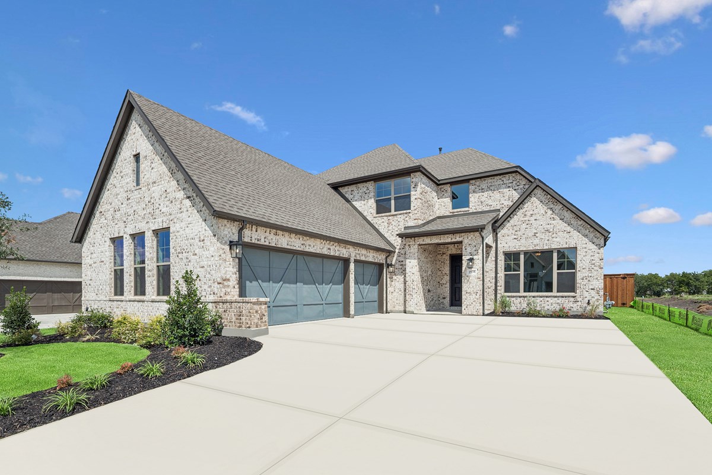





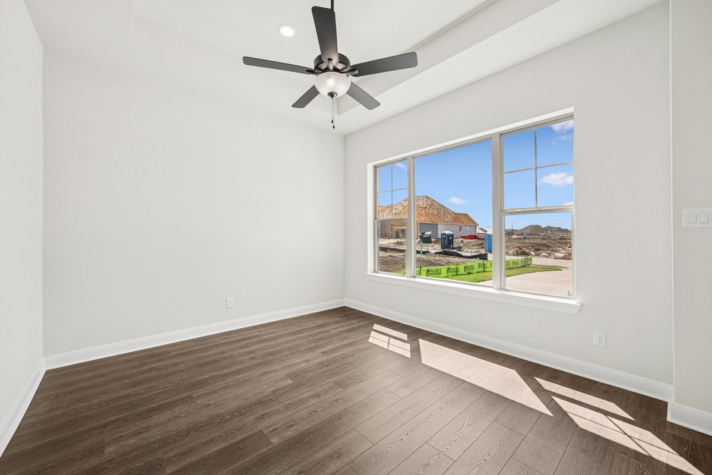
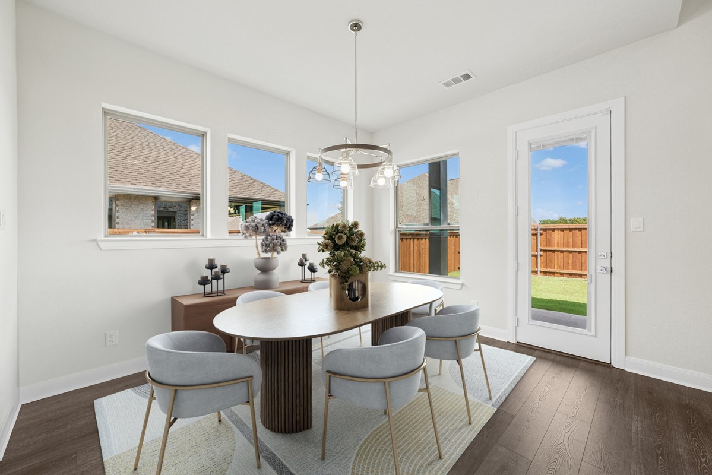
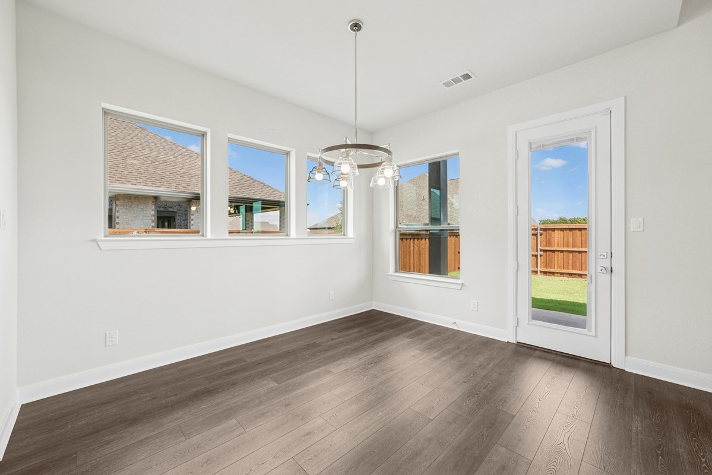

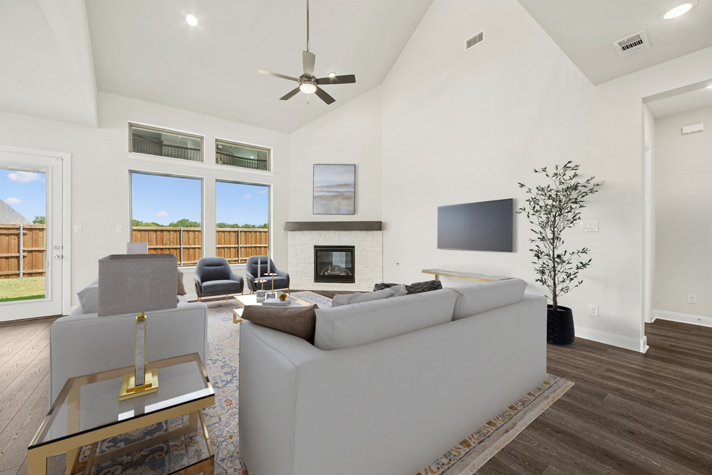
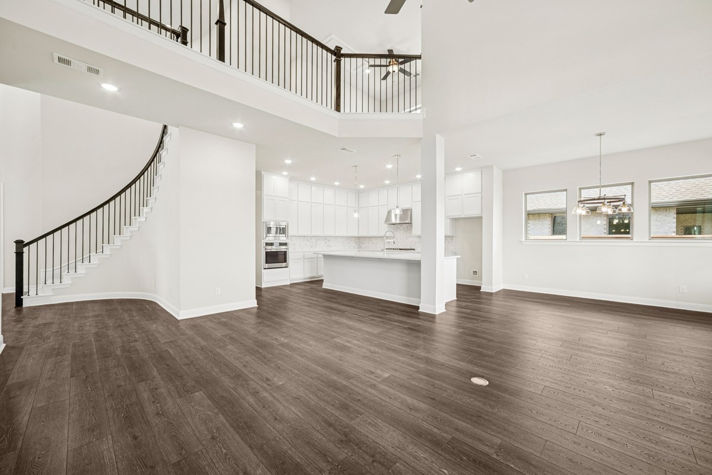


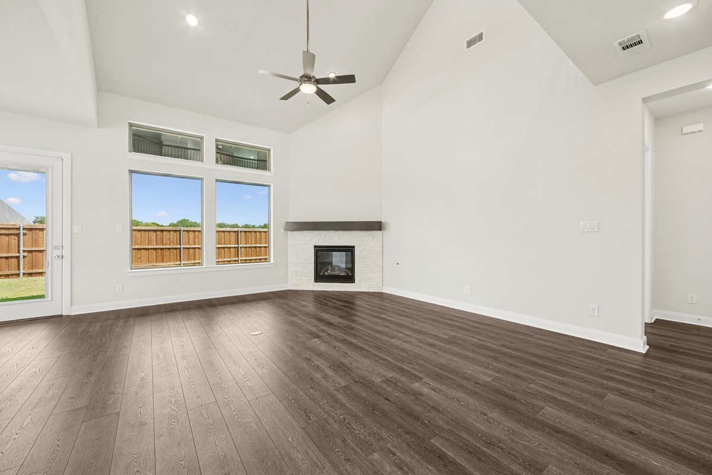
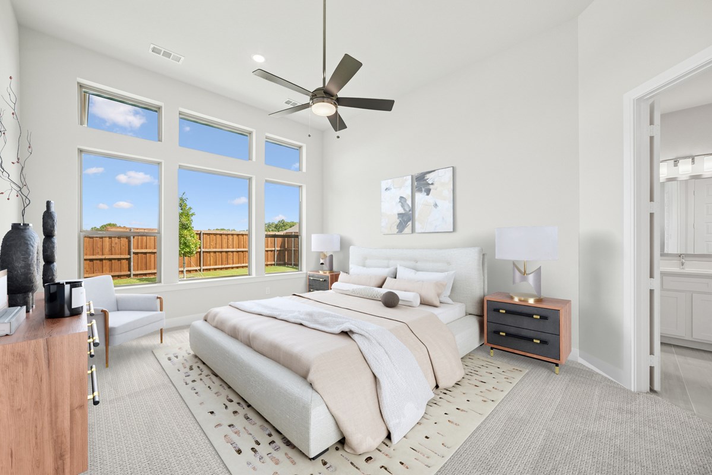



Overview
Build your dream home with The Juno floor plan by David Weekley Homes in The Terraces. Whether you’re creating new memories with those you love or merely going about your day-to-day life, the open family and dining spaces provide a lovely backdrop.
Gather around the kitchen island to enjoy delectable treats and celebrate special achievements. It’s easy to wake up on the right side of the bed in the Owner’s Retreat, which includes an en suite bathroom and walk-in closet.
Two junior bedrooms share a full bathroom on the second level and a guest suite is nestled in a private corner on the first floor. A front study, covered porch and upstairs retreat offer wonderful places for individual pursuits and additional gathering spaces.
Contact our Internet Advisor to learn more about building this new home in the Dallas-area town of Rockwall, Texas.
Learn More Show Less
Build your dream home with The Juno floor plan by David Weekley Homes in The Terraces. Whether you’re creating new memories with those you love or merely going about your day-to-day life, the open family and dining spaces provide a lovely backdrop.
Gather around the kitchen island to enjoy delectable treats and celebrate special achievements. It’s easy to wake up on the right side of the bed in the Owner’s Retreat, which includes an en suite bathroom and walk-in closet.
Two junior bedrooms share a full bathroom on the second level and a guest suite is nestled in a private corner on the first floor. A front study, covered porch and upstairs retreat offer wonderful places for individual pursuits and additional gathering spaces.
Contact our Internet Advisor to learn more about building this new home in the Dallas-area town of Rockwall, Texas.
Recently Viewed
Harvest Green 65'
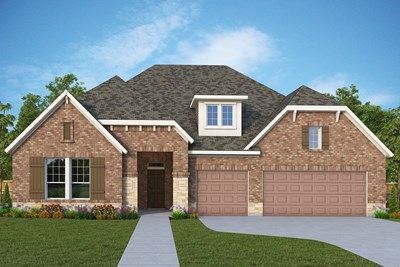
The Larkwood
From: $674,990
Sq. Ft: 2709 - 2782
The Crossvine 45’

The Rio Vista
From: $438,990
Sq. Ft: 2737 - 2802
More plans in this community

The Beverly
From: $573,990
Sq. Ft: 2673 - 2674

The Ivyglen
From: $625,990
Sq. Ft: 3398 - 3421
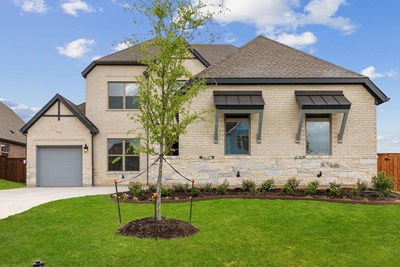
The Lawton
From: $622,990
Sq. Ft: 3326 - 3806
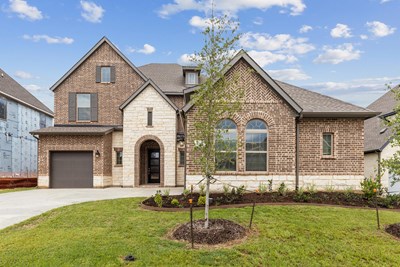
The Starfire
From: $638,990
Sq. Ft: 3624 - 4183
Quick Move-ins

The Beverly
1941 Foothill Road, Rockwall, TX 75087
$639,990
Sq. Ft: 2674
The Ivyglen
1919 Terraces Boulevard, Rockwall, TX 75087
$674,990
Sq. Ft: 3418
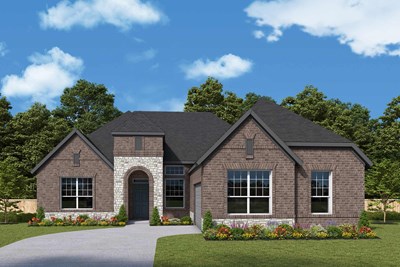
The Payton
1918 Terraces Boulevard, Rockwall, TX 75087
$634,475
Sq. Ft: 2568
Recently Viewed
Harvest Green 65'

The Larkwood
From: $674,990
Sq. Ft: 2709 - 2782
The Crossvine 45’

The Rio Vista








