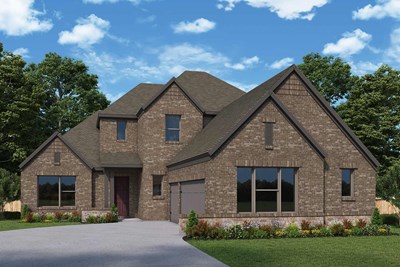Overview
Learn More
The Ivyglen floor plan by David Weekley Homes in Rockwall, Texas, combines elegance, comfort, and top-quality craftsmanship. Retire to the luxurious Owner’s Retreat, which includes a walk-in closet and a pamper-ready Owner’s Bath.
Each spare bedroom offers an individual bathroom and a wonderful place for growing personalities to thrive. Build beautiful family memories in the cheerful upstairs retreat.
Create an organized home office or an inspiring art studio in the versatile study. Explore new vistas of culinary delight in the streamlined kitchen, featuring a full-function island and an oversized corner pantry.
Your open living and dining areas fill with cool, natural light from energy-efficient windows and easily adapt to your personal design style. Conversations with loved ones and quiet evenings to yourself are equally serene in the breezy shade of your covered porch.
Experience the LifeDesign℠ advantages of this new home in The Terraces.
More plans in this community
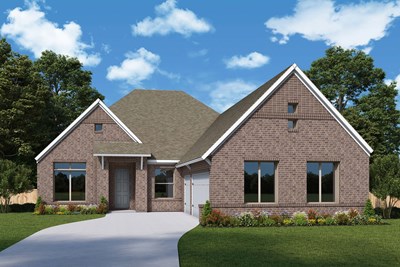
The Beverly
From: $602,990
Sq. Ft: 2673 - 2674
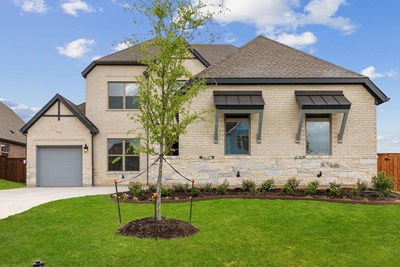
The Lawton
From: $651,990
Sq. Ft: 3326 - 3806
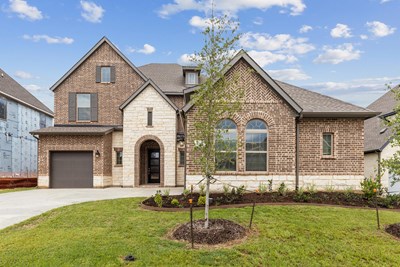
The Starfire
From: $667,990
Sq. Ft: 3624 - 4183
Quick Move-ins

The Brenwood
1920 Vantage Drive, Rockwall, TX 75087
$574,990
Sq. Ft: 2548

The Ivyglen
1919 Terraces Boulevard, Rockwall, TX 75087
$729,990
Sq. Ft: 3418

The Ivyglen
1932 Vantage Drive, Rockwall, TX 75087
$719,990
Sq. Ft: 3421
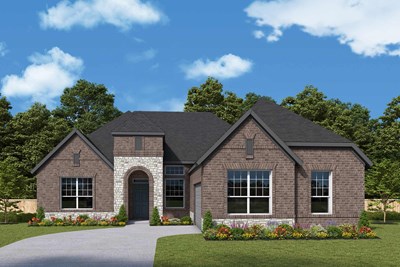
The Payton
1044 Upland Court, Rockwall, TX 75087
$599,990
Sq. Ft: 2568
Visit the Community
Rockwall, TX 75087
Sunday 12:00 PM - 7:00 PM
From IH-30
Take the John King Blvd Exit #69.Head North on John King Blvd towards Hwy 66 / Williams St.
Turn right heading East on Hwy 66 / Williams St.
Turn left in the community Terraces heading North on Canyon Drive.
Our Model Home is located at 901 Canyon Drive.





















