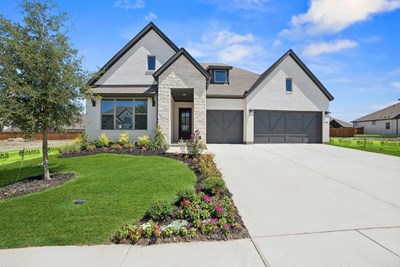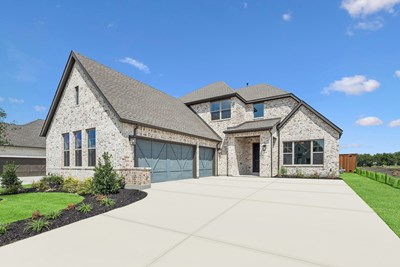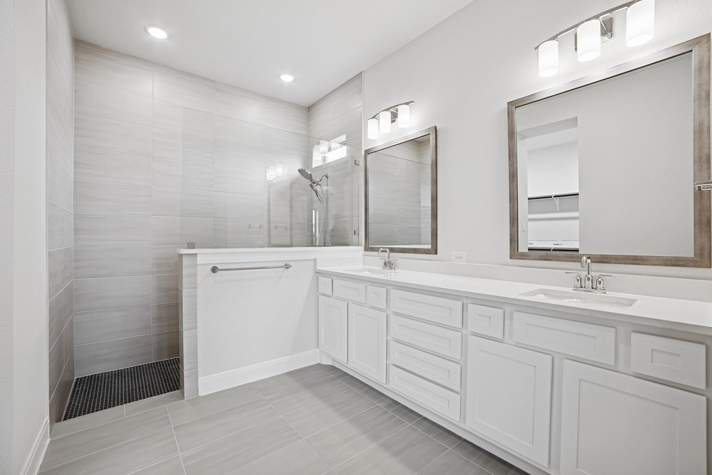
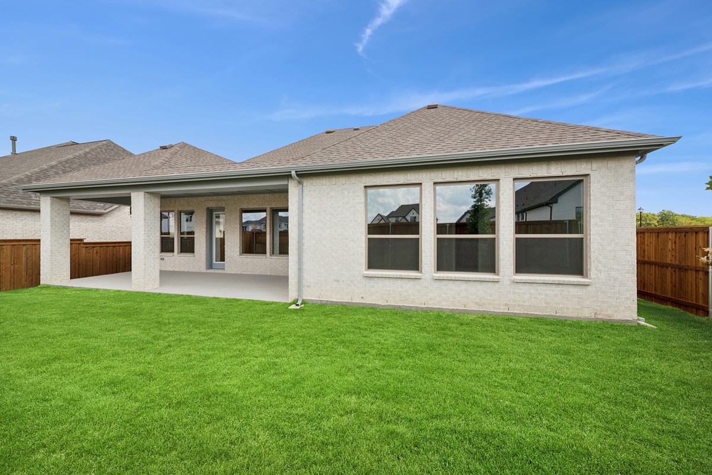
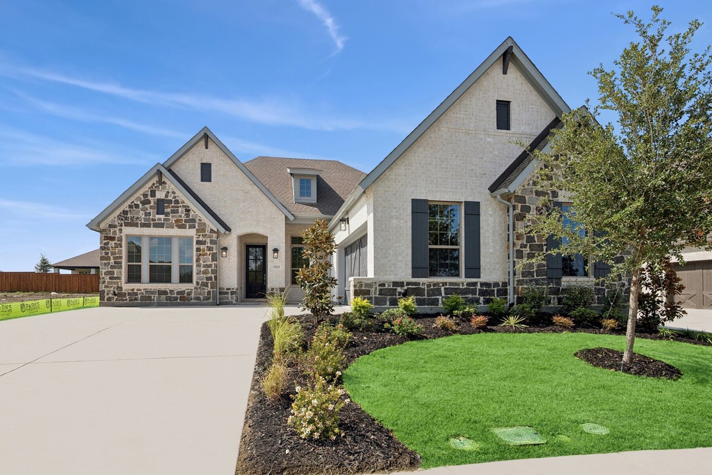





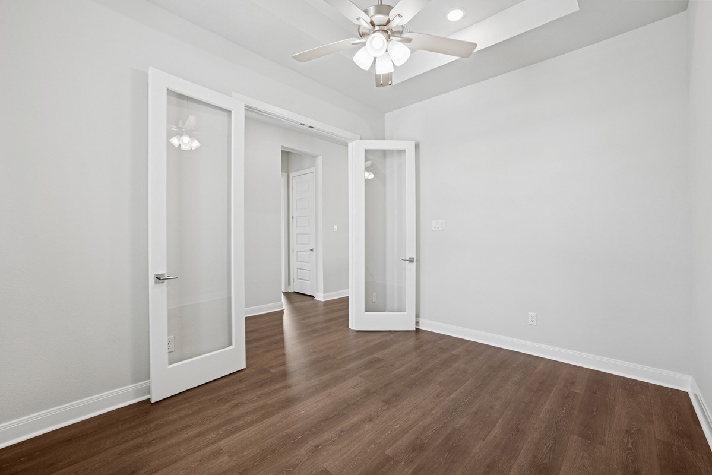
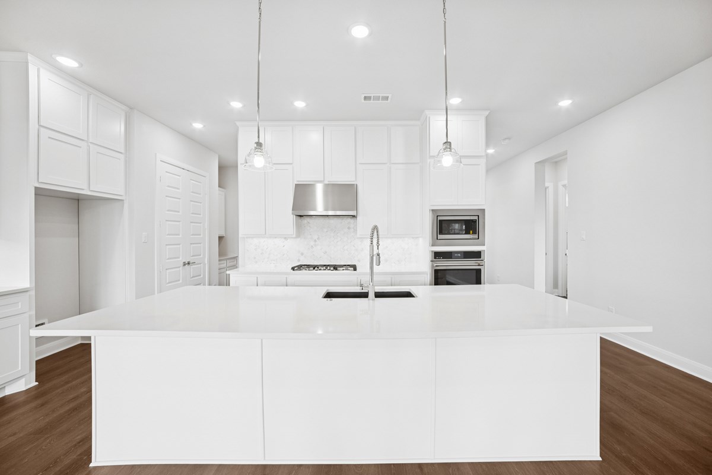
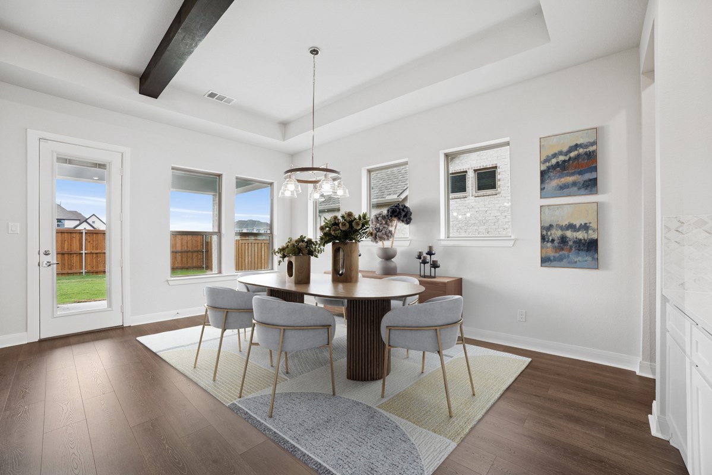
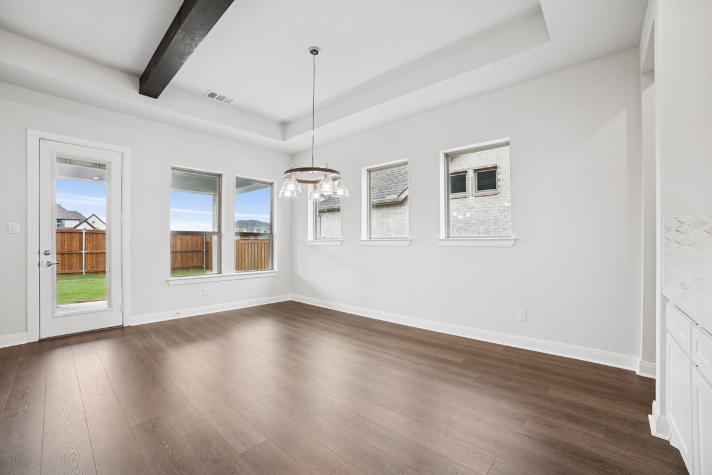
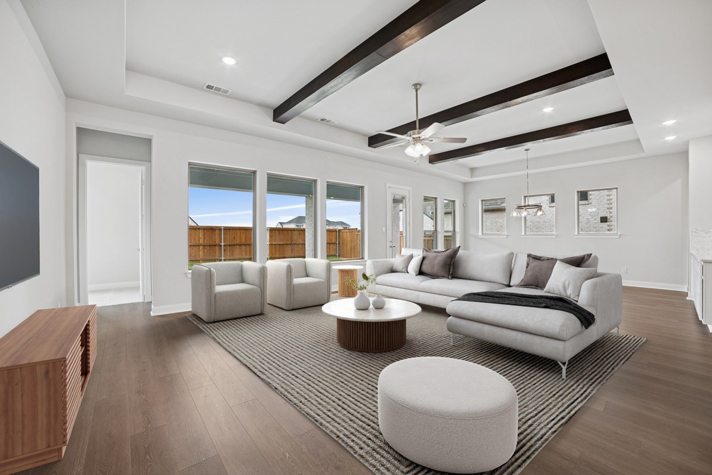
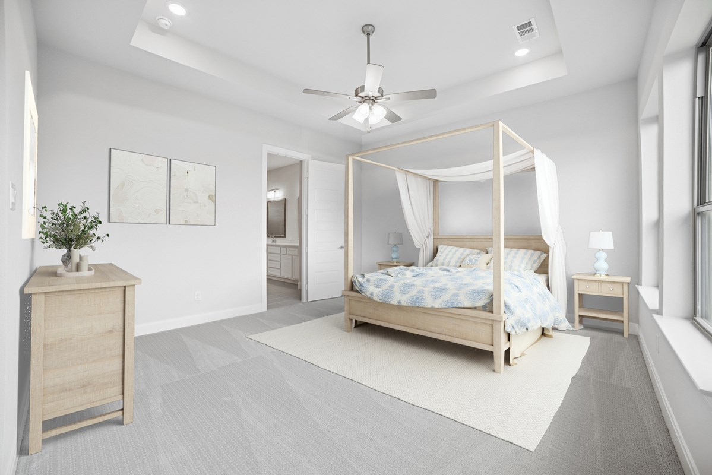
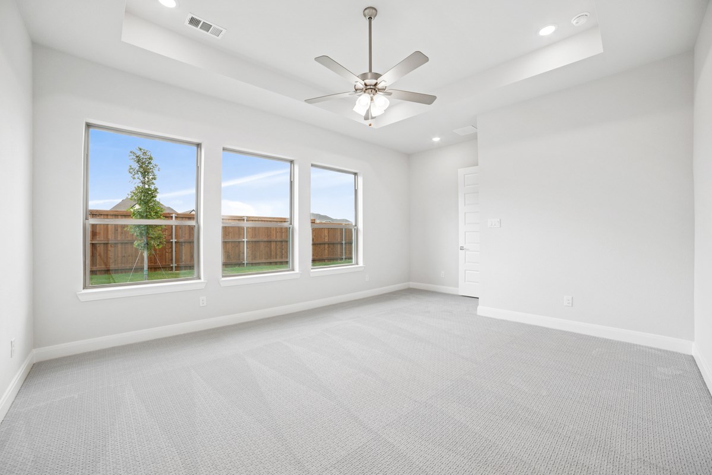


Overview
Get the most out of each day with the classic appeal and contemporary style of The Payton floor plan by David Weekley Homes in the Dallas/Ft. Worth area. Gather in the open dining and family areas for delightful meals and memorable evenings together.
Relax into your leisurely evenings on the breezy covered porch. The contemporary kitchen allows easy foot traffic through the separate zones dedicated to storage, prep, cooking, and presentation.
A private guest suite and a pair of spacious spare bedrooms present ample opportunity for unique personalities to express their individual decorative flair. Create a strong first impression with a parlor, office, or library of your own design in the versatile study.
Build your future with the peace of mind that Our Industry-leading Warranty contributes to this beautiful new home in The Terraces.
Learn More Show Less
Get the most out of each day with the classic appeal and contemporary style of The Payton floor plan by David Weekley Homes in the Dallas/Ft. Worth area. Gather in the open dining and family areas for delightful meals and memorable evenings together.
Relax into your leisurely evenings on the breezy covered porch. The contemporary kitchen allows easy foot traffic through the separate zones dedicated to storage, prep, cooking, and presentation.
A private guest suite and a pair of spacious spare bedrooms present ample opportunity for unique personalities to express their individual decorative flair. Create a strong first impression with a parlor, office, or library of your own design in the versatile study.
Build your future with the peace of mind that Our Industry-leading Warranty contributes to this beautiful new home in The Terraces.
Recently Viewed
Indigo 50’ Homesites
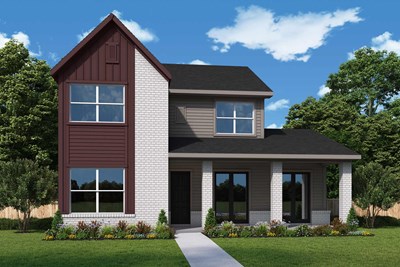
The Moonglow
Call For Information
Sq. Ft: 2880 - 3686
Mustang Lakes
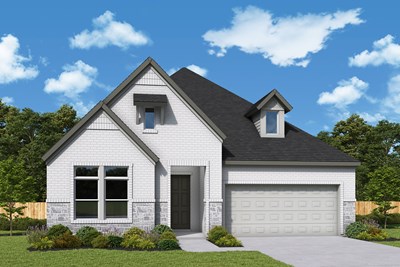
The Magnolia
From: $629,990
Sq. Ft: 2358 - 2568
More plans in this community

The Beverly
From: $573,990
Sq. Ft: 2673 - 2674

The Ivyglen
From: $625,990
Sq. Ft: 3398 - 3421
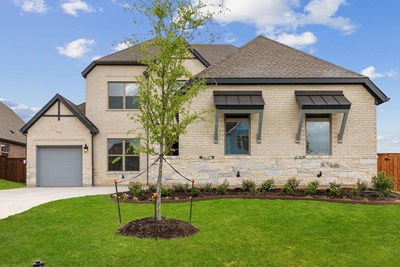
The Lawton
From: $622,990
Sq. Ft: 3326 - 3806
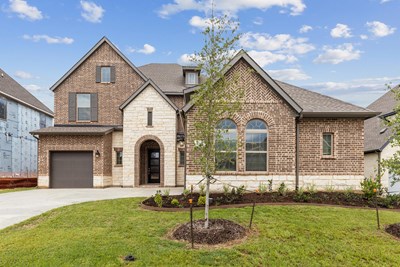
The Starfire
From: $638,990
Sq. Ft: 3624 - 4183
Quick Move-ins

The Beverly
1941 Foothill Road, Rockwall, TX 75087
$639,990
Sq. Ft: 2674
The Ivyglen
1919 Terraces Boulevard, Rockwall, TX 75087
$674,990
Sq. Ft: 3418
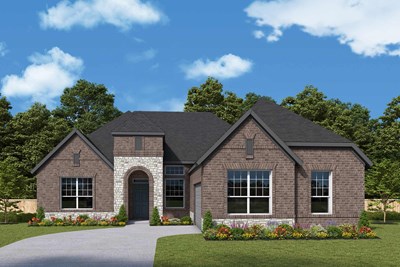
The Payton
1918 Terraces Boulevard, Rockwall, TX 75087
$634,475
Sq. Ft: 2568
Recently Viewed
Indigo 50’ Homesites

The Moonglow
Call For Information
Sq. Ft: 2880 - 3686
Mustang Lakes

The Magnolia








