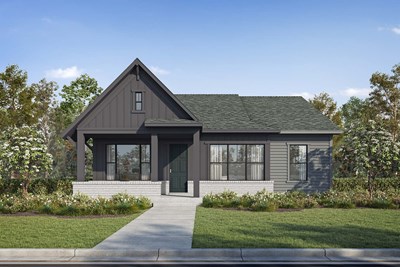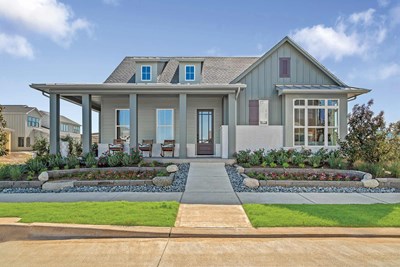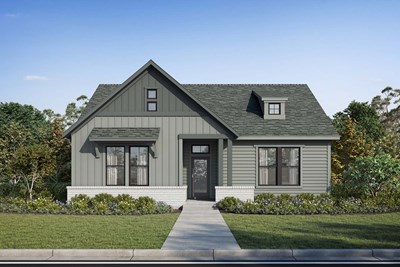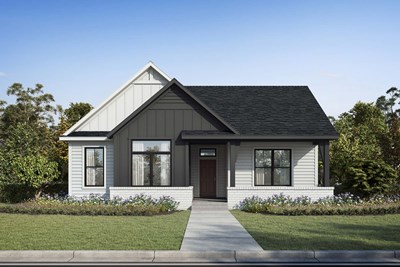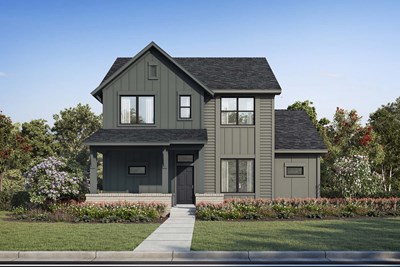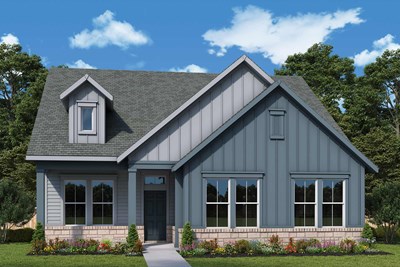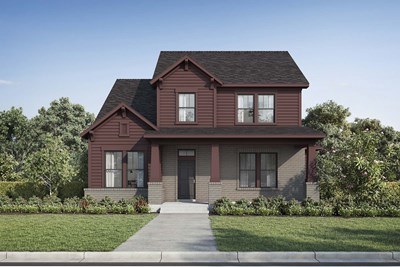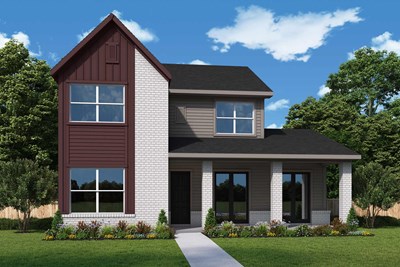James Neill Elementary (KG - 5th)
3830 Harvest Corner Dr.Richmond, TX 77406 281-327-3760
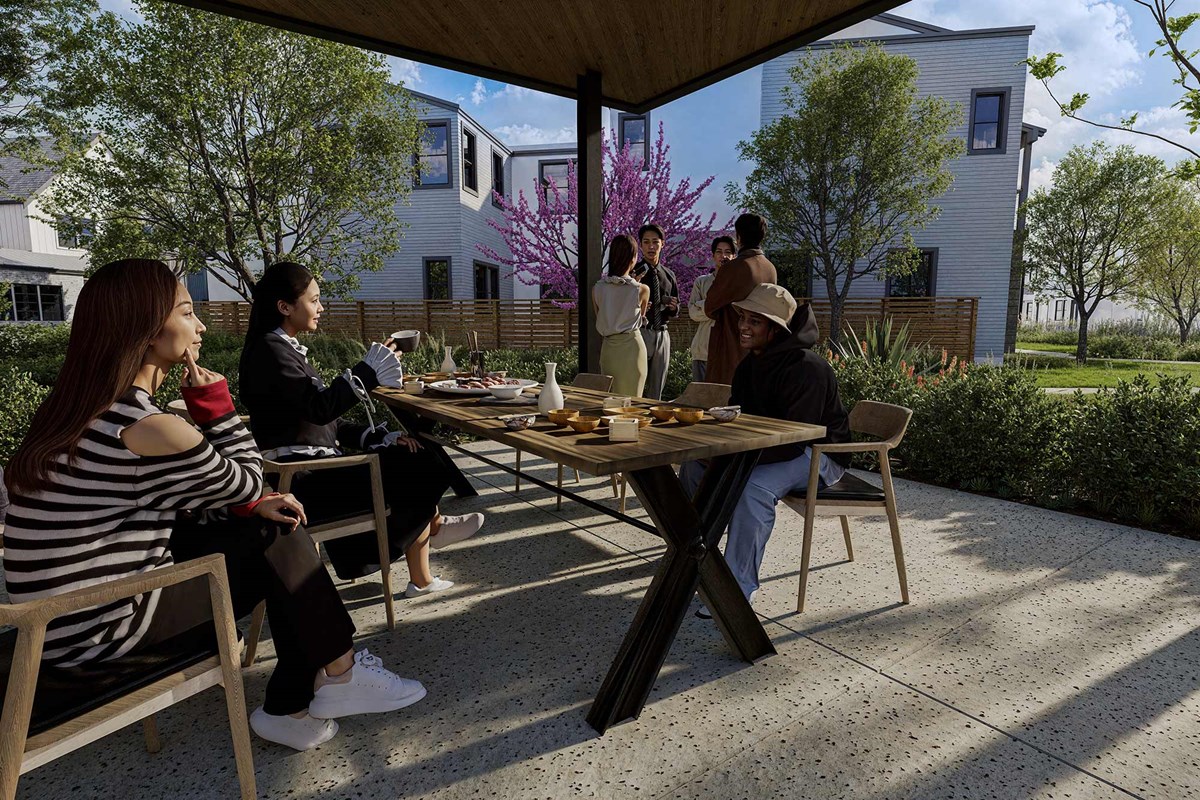
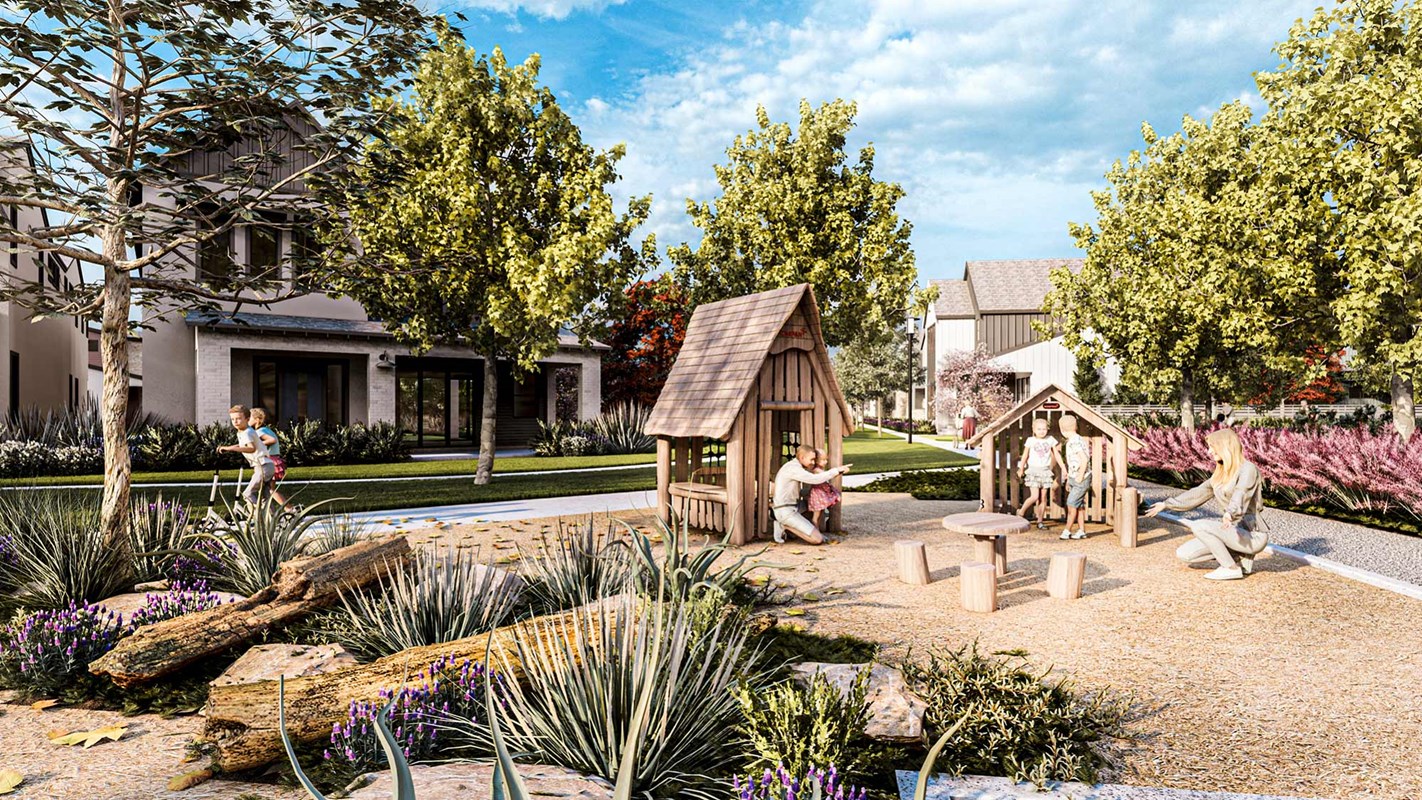



David Weekley Homes is now selling new homes in Indigo 50’ Homesites! Start your next adventure in this master-planned community in Richmond, Texas, featuring our award-winning alley-load homes situated on 50-foot homesites. In Indigo, you’ll enjoy the ideal balance of urban walkability, suburban comfort and rural charm. Experience the best in Design, Choice and Service from one of Houston’s top home builders, as well as:
David Weekley Homes is now selling new homes in Indigo 50’ Homesites! Start your next adventure in this master-planned community in Richmond, Texas, featuring our award-winning alley-load homes situated on 50-foot homesites. In Indigo, you’ll enjoy the ideal balance of urban walkability, suburban comfort and rural charm. Experience the best in Design, Choice and Service from one of Houston’s top home builders, as well as:
Picturing life in a David Weekley home is easy when you visit one of our model homes. We invite you to schedule your personal tour with us and experience the David Weekley Difference for yourself.
Included with your message...


