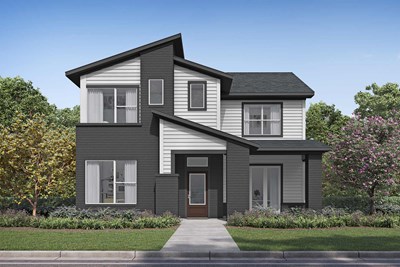


Overview
Treat yourself to the beautiful and effortless Wylie floor plan by David Weekley Homes in Indigo. The open-concept living spaces offer a sunlit interior design expanse that easily adapts to your everyday life and special occasion needs.
Explore your gourmet horizons in the contemporary kitchen, which includes a center island and corner pantry. Enjoy sunsets and weekend afternoons from the comfort of your spacious covered porch.
Create your ultimate home office or library in the casual and elegant of the study. A paradise bathroom and walk-in closet contribute to the everyday vacation of your Owner’s Retreat.
The guest suite and spare bedrooms provide brilliant places for unique personalities to thrive. Your upstairs retreat is the perfect place for a family movie theater or arts and crafts studio.
Explore the reasons to Build from the Ground Up with this spectacular new home in Indigo of Richmond, Texas.
Learn More Show Less
Treat yourself to the beautiful and effortless Wylie floor plan by David Weekley Homes in Indigo. The open-concept living spaces offer a sunlit interior design expanse that easily adapts to your everyday life and special occasion needs.
Explore your gourmet horizons in the contemporary kitchen, which includes a center island and corner pantry. Enjoy sunsets and weekend afternoons from the comfort of your spacious covered porch.
Create your ultimate home office or library in the casual and elegant of the study. A paradise bathroom and walk-in closet contribute to the everyday vacation of your Owner’s Retreat.
The guest suite and spare bedrooms provide brilliant places for unique personalities to thrive. Your upstairs retreat is the perfect place for a family movie theater or arts and crafts studio.
Explore the reasons to Build from the Ground Up with this spectacular new home in Indigo of Richmond, Texas.
Recently Viewed
Lakeview
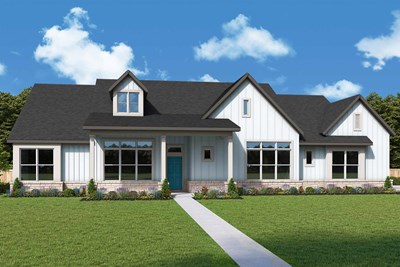
The Edwards
From: $619,990
Sq. Ft: 2846 - 3724
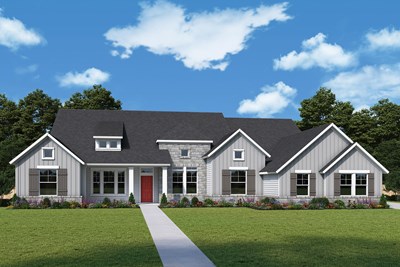
The Live Oak
From: $659,990
Sq. Ft: 3468 - 4399
More plans in this community
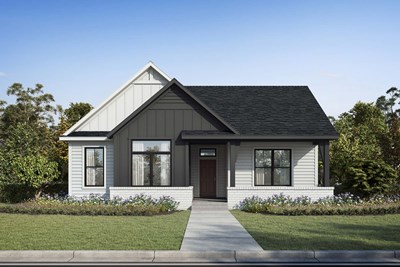
The Allanson
Call For Information
Sq. Ft: 2524 - 2597
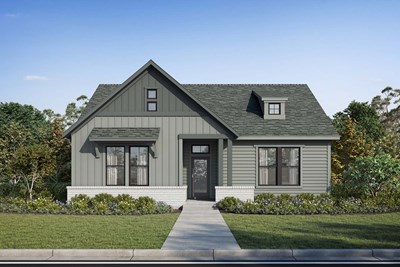
The Ballinger
Call For Information
Sq. Ft: 2463 - 2484
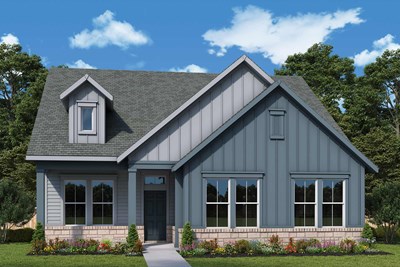
The Beechcrest
Call For Information
Sq. Ft: 2685 - 3524
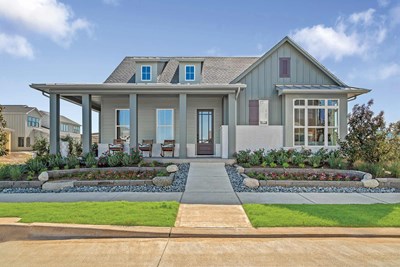
The Crowson
Call For Information
Sq. Ft: 2335 - 3177
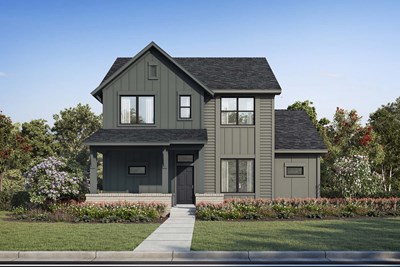
The Doverbrook
Call For Information
Sq. Ft: 2589 - 2712
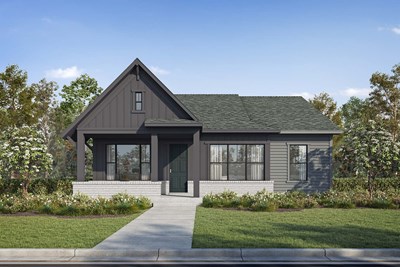
The Fanning
Call For Information
Sq. Ft: 2188 - 2887
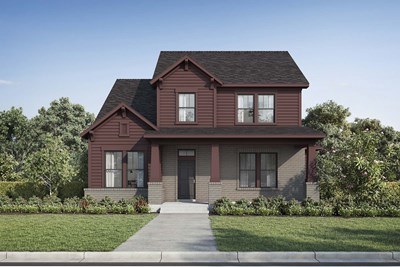
The Mcclaren
Call For Information
Sq. Ft: 2972 - 3000
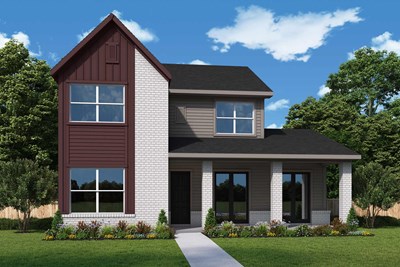
The Moonglow
Call For Information
Sq. Ft: 2880 - 3686
Quick Move-ins
The Crowson
3215 Kindred Way, Richmond, TX 77406
Call For Information
Sq. Ft: 2977
Recently Viewed
Lakeview

The Edwards
From: $619,990
Sq. Ft: 2846 - 3724

The Live Oak








