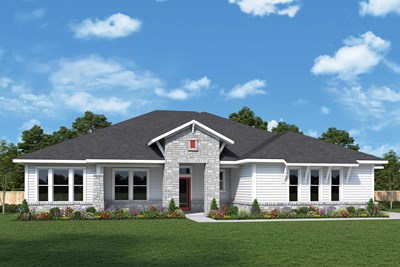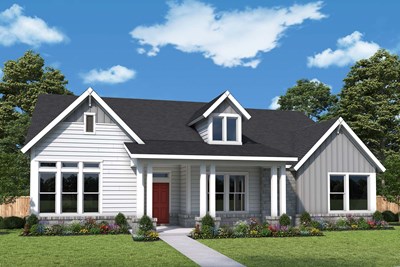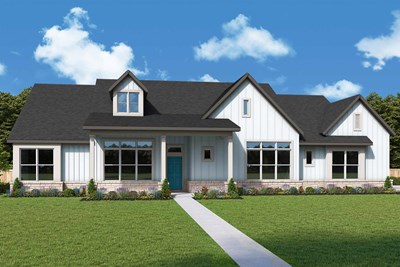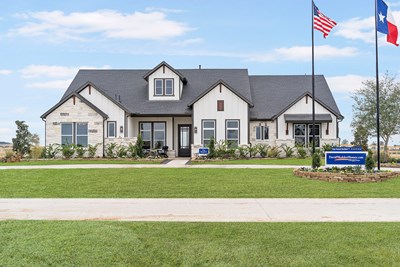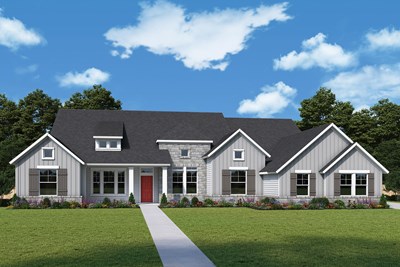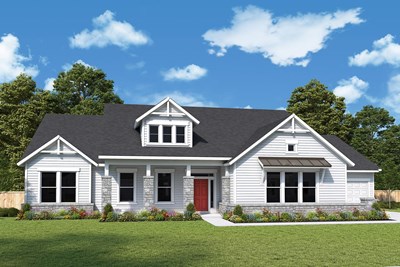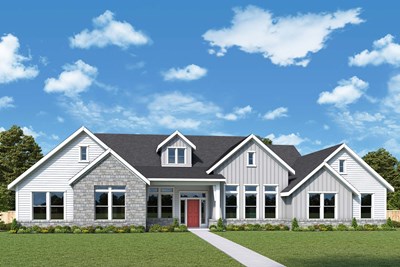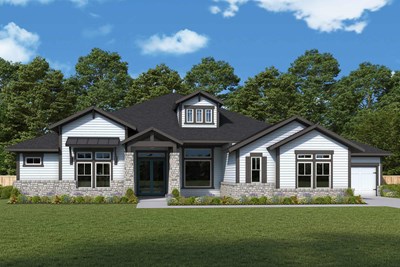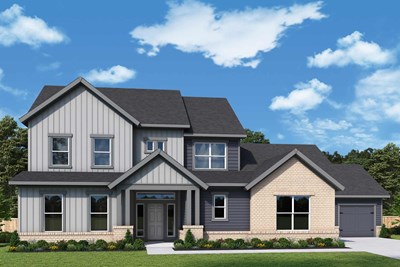I.T. Holleman Elementary School (PK - 5th)
19455 Stokes RoadWaller, TX 77484 936-372-9196
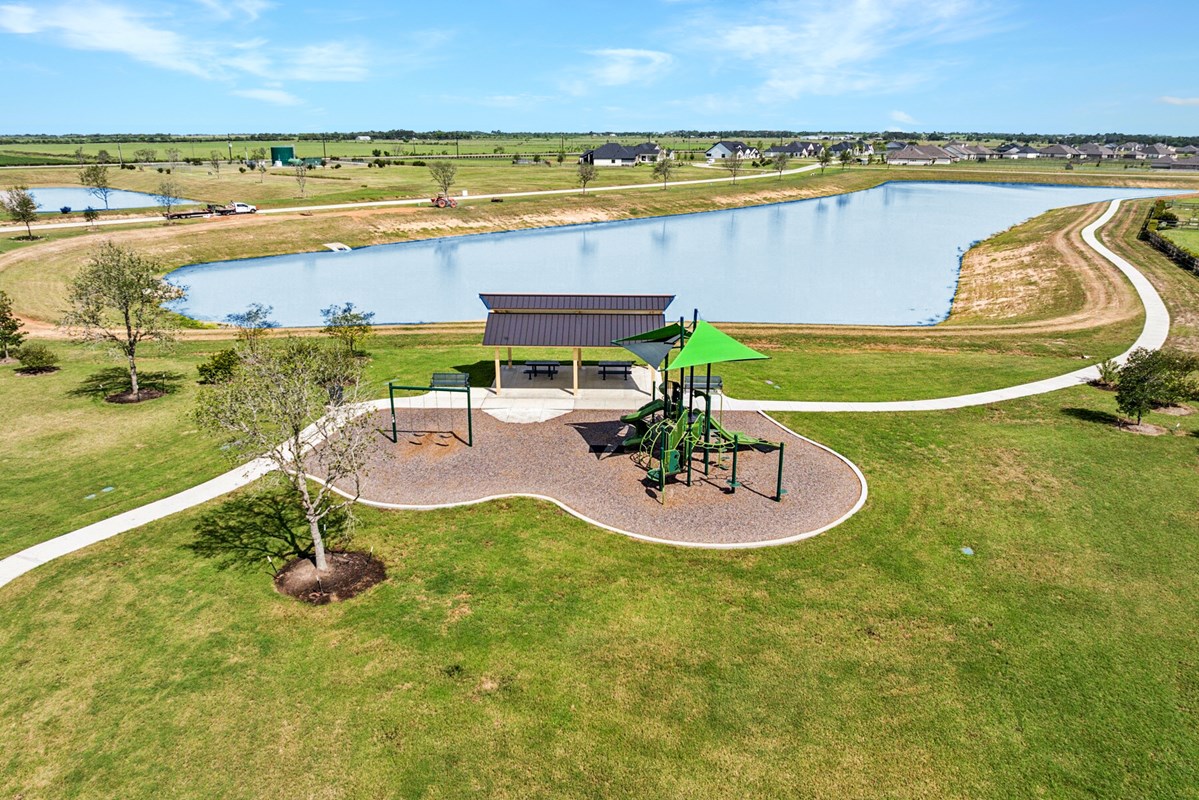
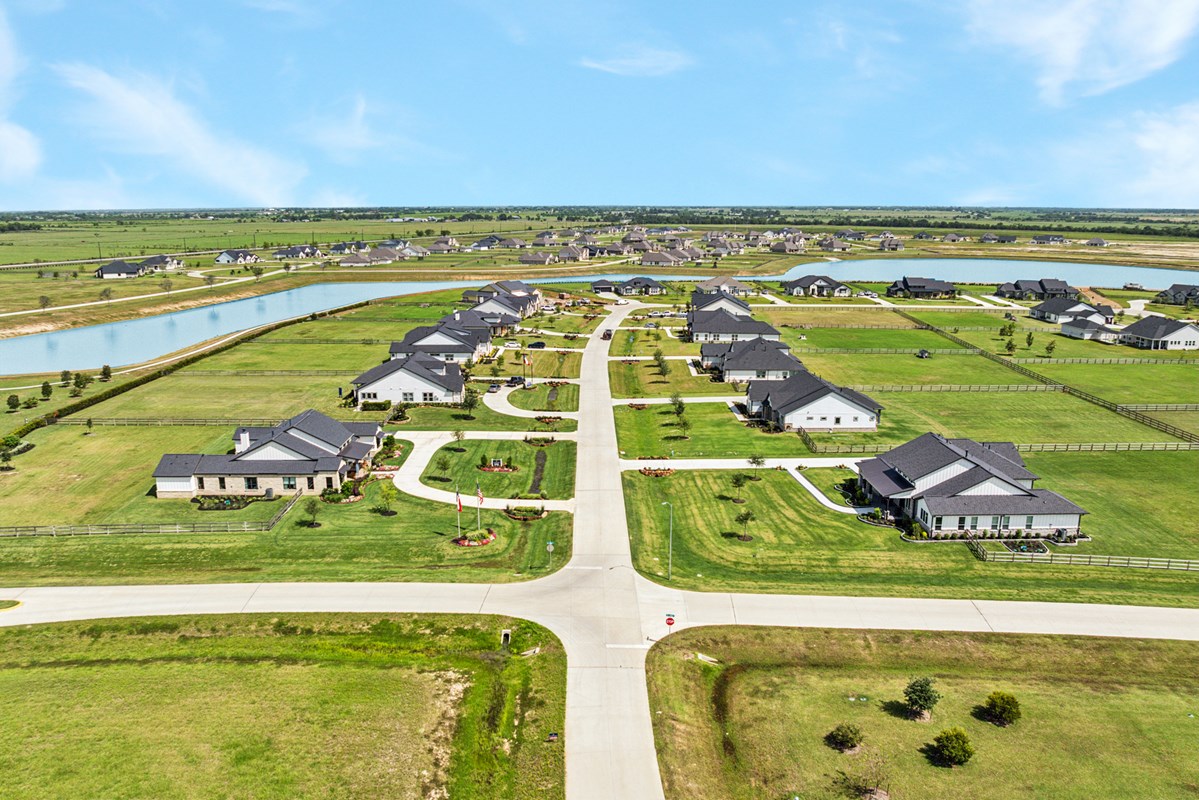



David Weekley Homes is now building new homes in Lakeview! This quiet, master-planned community is located northwest of Houston in Waller, Texas. Here, you’ll enjoy an impressive new home built with our top-quality craftsmanship on an expansive one- or two-acre homesite. Our award-winning floor plans offer open-concept gathering spaces, private bedrooms and exquisite finishes. In Lakeview, you’ll enjoy the best in Design, Choice and Service from a Houston home builder with more than 45 years of experience as well as:
David Weekley Homes is now building new homes in Lakeview! This quiet, master-planned community is located northwest of Houston in Waller, Texas. Here, you’ll enjoy an impressive new home built with our top-quality craftsmanship on an expansive one- or two-acre homesite. Our award-winning floor plans offer open-concept gathering spaces, private bedrooms and exquisite finishes. In Lakeview, you’ll enjoy the best in Design, Choice and Service from a Houston home builder with more than 45 years of experience as well as:
Picturing life in a David Weekley home is easy when you visit one of our model homes. We invite you to schedule your personal tour with us and experience the David Weekley Difference for yourself.
Included with your message...


