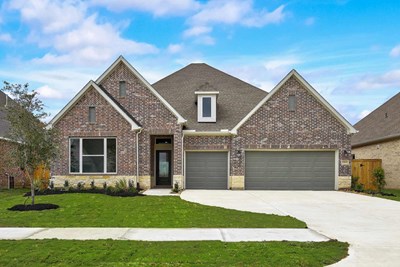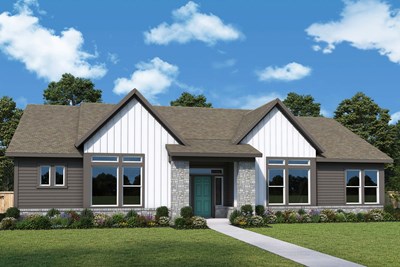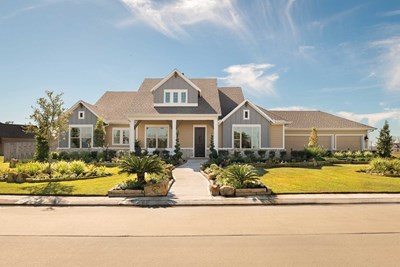

Overview
Build your family’s future with the timeless comforts and top-quality craftsmanship of The Islander floor plan by David Weekley Homes in Lakeview. Prepare, present and enjoy your culinary masterpieces on the contemporary kitchen’s island overlooking the spacious family and dining areas.
An inviting study and sprawling retreat present impressive spaces awaiting your personal interior design touch. Spacious secondary bedrooms help everyone find a space they can make uniquely their own, and feature an individual full bathroom.
It’s easy to wake up on the right side of the bed in the luxurious Owner’s Retreat, which includes an en suite bathroom and walk-in closet.
Experience the Best in Design, Choice and Service with this amazing new home in Waller, Texas.
Learn More Show Less
Build your family’s future with the timeless comforts and top-quality craftsmanship of The Islander floor plan by David Weekley Homes in Lakeview. Prepare, present and enjoy your culinary masterpieces on the contemporary kitchen’s island overlooking the spacious family and dining areas.
An inviting study and sprawling retreat present impressive spaces awaiting your personal interior design touch. Spacious secondary bedrooms help everyone find a space they can make uniquely their own, and feature an individual full bathroom.
It’s easy to wake up on the right side of the bed in the luxurious Owner’s Retreat, which includes an en suite bathroom and walk-in closet.
Experience the Best in Design, Choice and Service with this amazing new home in Waller, Texas.
Recently Viewed
ARTAVIA 65' Homesites
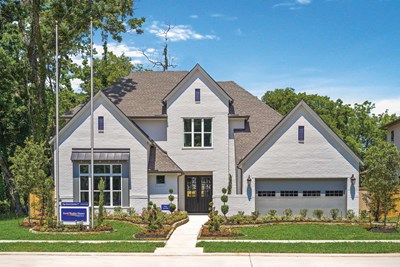
The Layton
From: $624,990
Sq. Ft: 3769 - 4100
Oakwood Estates
More plans in this community
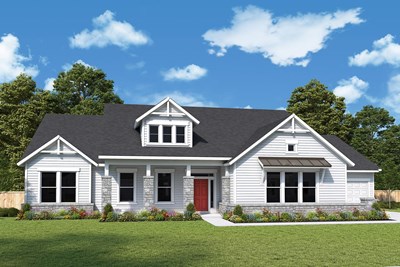
The Aldenridge
From: $669,990
Sq. Ft: 3483 - 4416
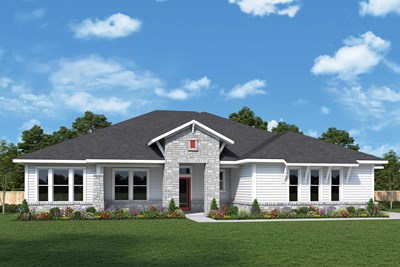
The Cainbrook
From: $599,990
Sq. Ft: 2564 - 3126
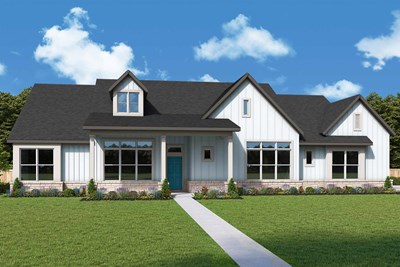
The Edwards
From: $619,990
Sq. Ft: 2846 - 3724
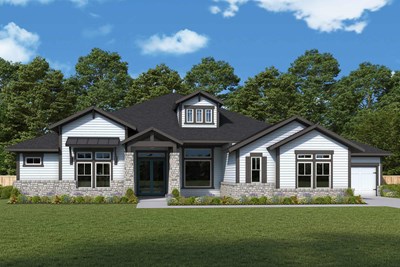
The Gabrielle
From: $699,990
Sq. Ft: 3414 - 4035
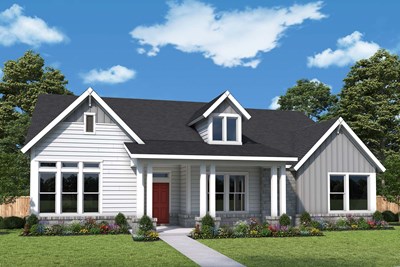
The Glover
From: $609,990
Sq. Ft: 2736 - 3661
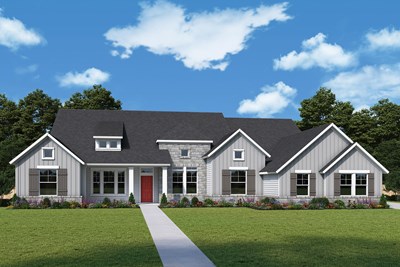
The Live Oak
From: $659,990
Sq. Ft: 3468 - 4399
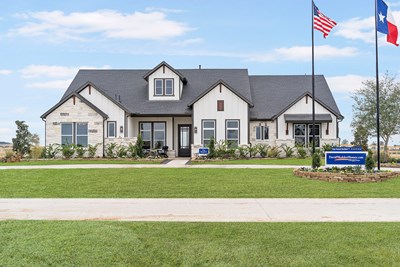
The Magellan
From: $657,990
Sq. Ft: 3035 - 3884
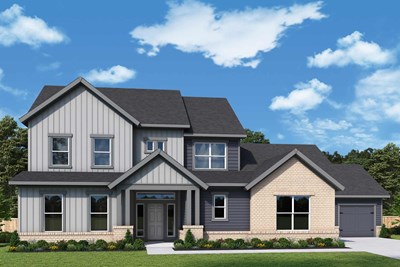
The Mcclinton
From: $719,990
Sq. Ft: 4273 - 4434
Recently Viewed
ARTAVIA 65' Homesites

The Layton








