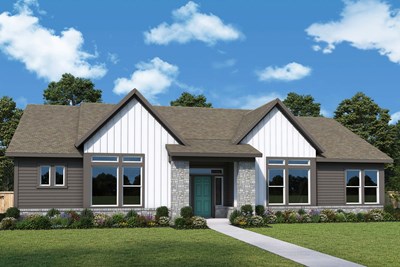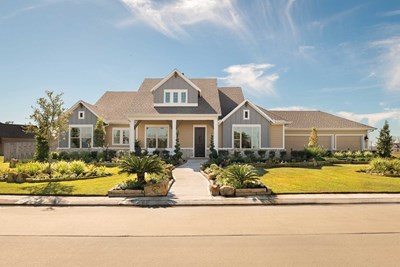
Overview
Exceptional craftsmanship and sophistication combine with the genuine comforts that make each day delightful in The Edwards floor plan by David Weekley Homes. Each beautiful bedroom provides a walk-in closet and a wonderful place to grow.
Your Owner’s Retreat includes a luxurious bathroom and an oversized walk-in closet. Covered porches in the front and back yards provide beautiful places for outdoor relaxation.
Design the specialty room you’ve been dreaming of in the elegant study at the front of the home. The open-concept family and dining areas offer an impressive place to decorate and furnish to your personal perfection.
The gourmet kitchen makes meal prep a breeze with ample storage, prep space, and a large island overlooking the sunny gathering spaces.
Experience the LifeDesign℠ advantages of this new home in Lakeview of Waller, Texas.
Learn More Show Less
Exceptional craftsmanship and sophistication combine with the genuine comforts that make each day delightful in The Edwards floor plan by David Weekley Homes. Each beautiful bedroom provides a walk-in closet and a wonderful place to grow.
Your Owner’s Retreat includes a luxurious bathroom and an oversized walk-in closet. Covered porches in the front and back yards provide beautiful places for outdoor relaxation.
Design the specialty room you’ve been dreaming of in the elegant study at the front of the home. The open-concept family and dining areas offer an impressive place to decorate and furnish to your personal perfection.
The gourmet kitchen makes meal prep a breeze with ample storage, prep space, and a large island overlooking the sunny gathering spaces.
Experience the LifeDesign℠ advantages of this new home in Lakeview of Waller, Texas.
Recently Viewed
Lakeview
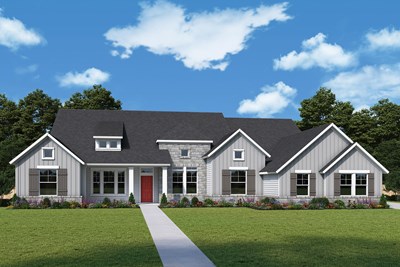
The Live Oak
From: $659,990
Sq. Ft: 3468 - 4399
Mustang Lakes

The Lavender
From: $679,990
Sq. Ft: 2953 - 3198
More plans in this community
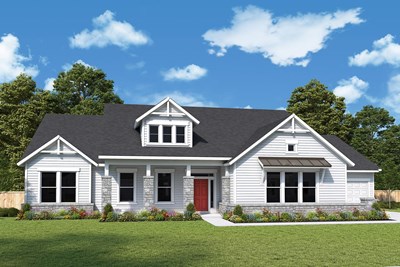
The Aldenridge
From: $669,990
Sq. Ft: 3483 - 4416
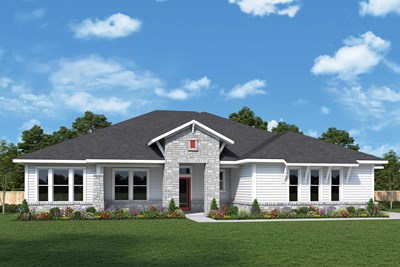
The Cainbrook
From: $599,990
Sq. Ft: 2564 - 3126
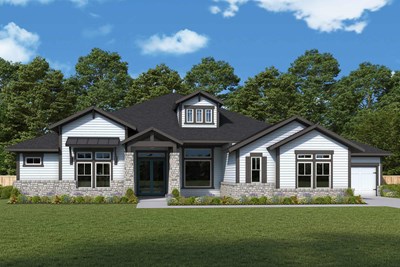
The Gabrielle
From: $699,990
Sq. Ft: 3414 - 4035
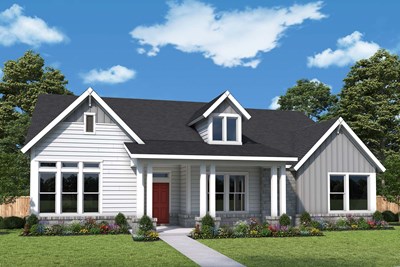
The Glover
From: $609,990
Sq. Ft: 2736 - 3661
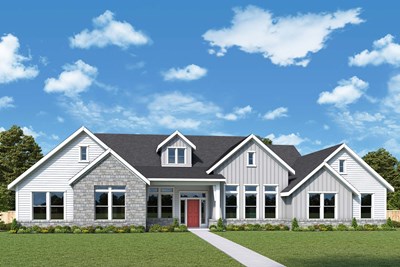
The Islander
From: $689,990
Sq. Ft: 3894 - 4646

The Live Oak
From: $659,990
Sq. Ft: 3468 - 4399
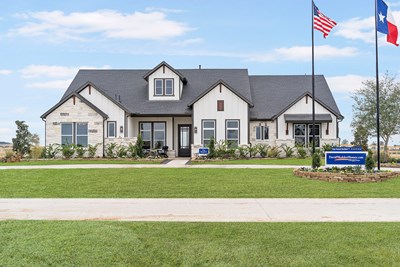
The Magellan
From: $657,990
Sq. Ft: 3035 - 3884
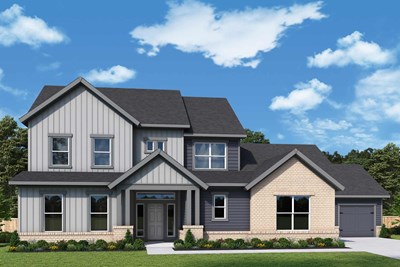
The Mcclinton
From: $719,990
Sq. Ft: 4273 - 4434
Recently Viewed
Lakeview

The Live Oak
From: $659,990
Sq. Ft: 3468 - 4399
Mustang Lakes

The Lavender








