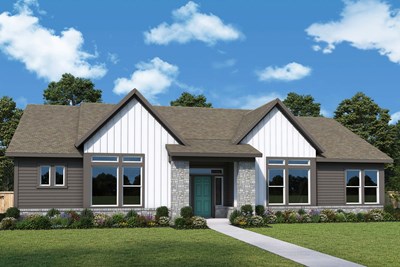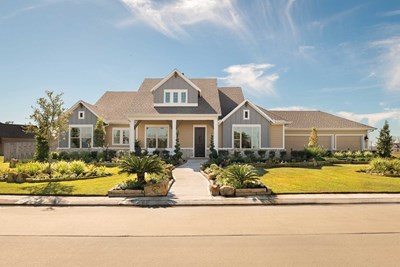Overview
Learn More
Vibrant comforts and easy elegance come together in The Gabrielle floor plan by David Weekley Homes. Your luxurious Owner’s Retreat presents an everyday vacation experience with a pamper-ready en suite bathroom and an expansive walk-in closet.
Relax in the shade and hosting sunny birthday parties on the breezy covered porch. Decorate your impressive open-concept living spaces to be picture-perfect for family celebrations.
A deluxe pantry and presentation island adds pizazz to the spectacular kitchen, which overlooks the rest of the home. Give every member of your family a wonderful place to make their own with the spacious spare bedrooms.
The open study is situated to create an ideal social lounge or a quiet home office.
Build your future with the peace of mind that Our Industry-leading Warranty brings to this splendid new home in the Waller, Texas, community of Lakeview.
More plans in this community
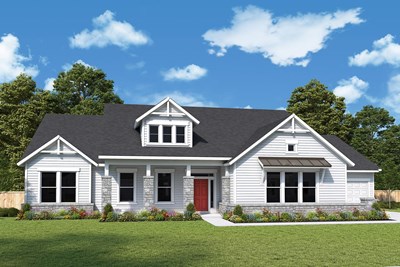
The Aldenridge
From: $668,990
Sq. Ft: 3483 - 4416
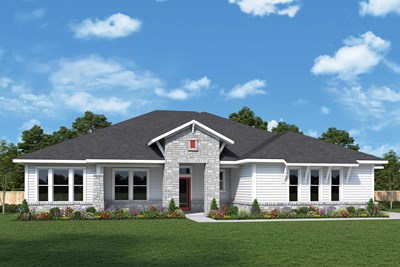
The Cainbrook
From: $564,990
Sq. Ft: 2564 - 3126
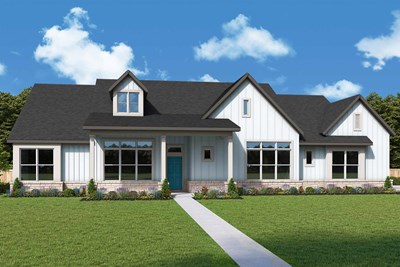
The Edwards
From: $609,990
Sq. Ft: 2846 - 3724
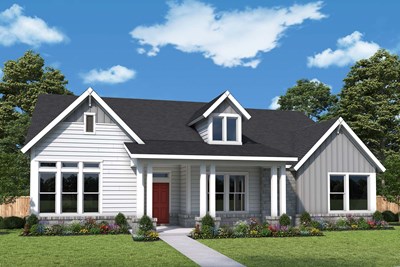
The Glover
From: $584,990
Sq. Ft: 2736 - 3661
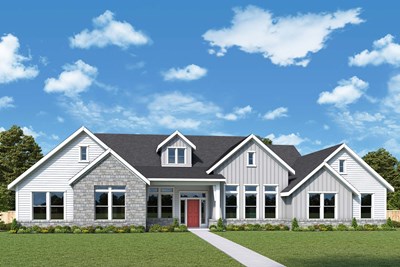
The Islander
From: $722,990
Sq. Ft: 3894 - 4646
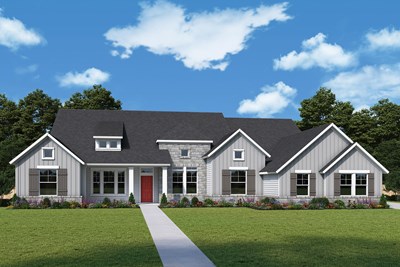
The Live Oak
From: $665,990
Sq. Ft: 3468 - 4399
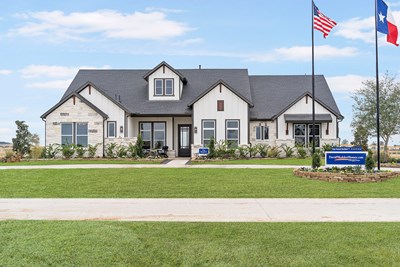
The Magellan
From: $617,990
Sq. Ft: 3035 - 3884
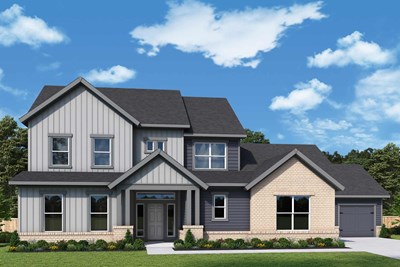
The Mcclinton
From: $766,990
Sq. Ft: 4273 - 4434
Visit the Community
Waller, TX 77484
Sunday 12:00 PM - 7:00 PM
From 290:
Exit 362 and drive south for 10 miles until you see Lakeview on the left.From 10 exit FM 362/359 Brookshire.
Drive North and turn right on Waller Ave
Turn left on North St.
Turn right on 362 and keep right at the Y intersection.
Continue 11.5 miles until you see Lakeview on the right hand side of the road.










