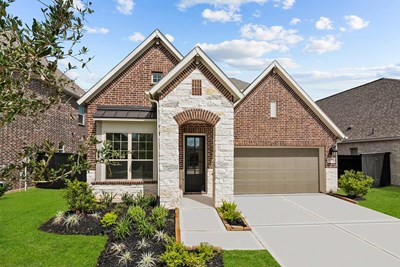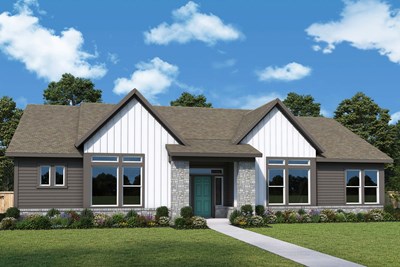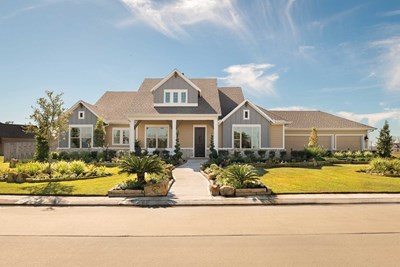

Overview
Exceptional craftsmanship and sophistication combine with genuine comforts to make each day delightful in The Live Oak floor plan by David Weekley Homes in Lakeview. Escape to your superb Owner’s Retreat, which includes a private bathroom and walk-in closet.
Natural light and boundless interior design possibilities create a picture-perfect setting for the cherished memories you’ll build in the open-concept gathering spaces of this home. The streamlined kitchen provides an easy culinary layout for the resident chef while granting a delightful view of the sunny family room and dining area.
Two junior bedrooms with walk-in closets rest well away from the private guest suite at the front of the home. The sunny retreat will make a great room to enjoy games and movies while the welcoming study provides the versatility for a home office or special-purpose room of your own design.
Natural light shine on the beautiful breakfast nook and sunroom, offering even more places to spend time together, host guests, or pursue individual achievements. Contact our Internet Advisor to learn more about building this amazing new home in the Houston-area town of Waller, Texas.
Learn More Show Less
Exceptional craftsmanship and sophistication combine with genuine comforts to make each day delightful in The Live Oak floor plan by David Weekley Homes in Lakeview. Escape to your superb Owner’s Retreat, which includes a private bathroom and walk-in closet.
Natural light and boundless interior design possibilities create a picture-perfect setting for the cherished memories you’ll build in the open-concept gathering spaces of this home. The streamlined kitchen provides an easy culinary layout for the resident chef while granting a delightful view of the sunny family room and dining area.
Two junior bedrooms with walk-in closets rest well away from the private guest suite at the front of the home. The sunny retreat will make a great room to enjoy games and movies while the welcoming study provides the versatility for a home office or special-purpose room of your own design.
Natural light shine on the beautiful breakfast nook and sunroom, offering even more places to spend time together, host guests, or pursue individual achievements. Contact our Internet Advisor to learn more about building this amazing new home in the Houston-area town of Waller, Texas.
Recently Viewed
ARTAVIA 45' Homesites
Mustang Lakes

The Lavender
From: $679,990
Sq. Ft: 2953 - 3198
More plans in this community
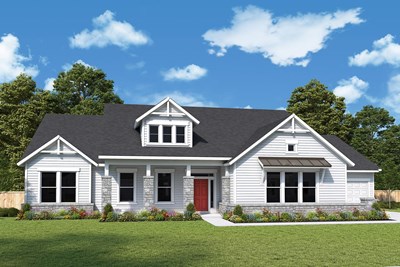
The Aldenridge
From: $669,990
Sq. Ft: 3483 - 4416
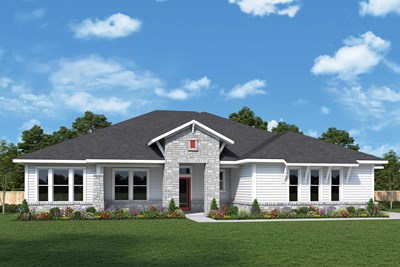
The Cainbrook
From: $599,990
Sq. Ft: 2564 - 3126
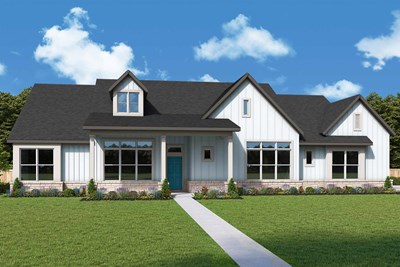
The Edwards
From: $619,990
Sq. Ft: 2846 - 3724
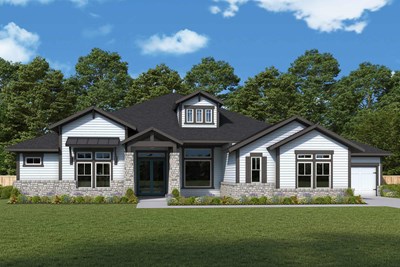
The Gabrielle
From: $699,990
Sq. Ft: 3414 - 4035
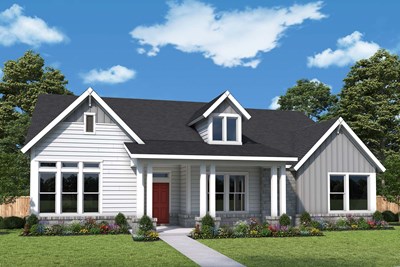
The Glover
From: $609,990
Sq. Ft: 2736 - 3661
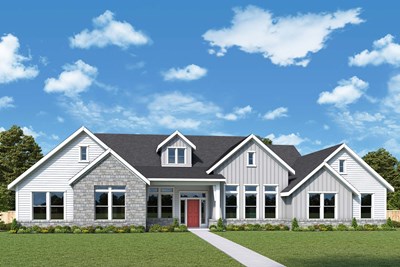
The Islander
From: $689,990
Sq. Ft: 3894 - 4646
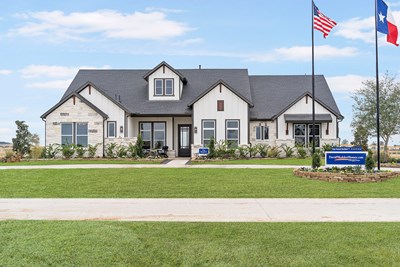
The Magellan
From: $657,990
Sq. Ft: 3035 - 3884
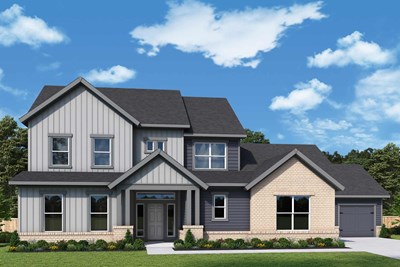
The Mcclinton
From: $719,990
Sq. Ft: 4273 - 4434
Recently Viewed
ARTAVIA 45' Homesites
Mustang Lakes

The Lavender








