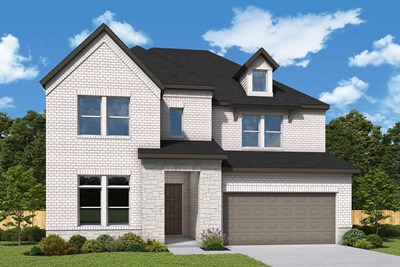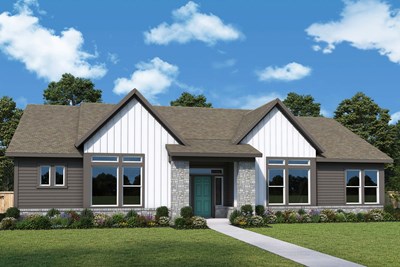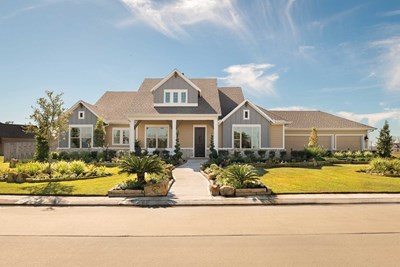

Overview
Classic, contemporary, and innovative design elements come together in The Cainbrook by David Weekley Homes floor plan. Flex your interior design skills in the limitless lifestyle potential of the sunny family and dining area.
Birthday cakes, impressive dinners, and shared memories of holiday treats all begin in the tasteful kitchen nestled at the heart of this home. The junior bedrooms provide wonderful spaces for growing residents to thrive.
Retire to the sanctuary of your Owner’s Retreat, which includes a contemporary en suite bathroom and walk-in closet. A welcoming study and covered porches present versatile spaces to achieve and celebrate major accomplishments.
David Weekley’s World-class Customer Service will make the building process of your impressive new home in the Waller, Texas, community of Lakeview a delight.
Learn More Show Less
Classic, contemporary, and innovative design elements come together in The Cainbrook by David Weekley Homes floor plan. Flex your interior design skills in the limitless lifestyle potential of the sunny family and dining area.
Birthday cakes, impressive dinners, and shared memories of holiday treats all begin in the tasteful kitchen nestled at the heart of this home. The junior bedrooms provide wonderful spaces for growing residents to thrive.
Retire to the sanctuary of your Owner’s Retreat, which includes a contemporary en suite bathroom and walk-in closet. A welcoming study and covered porches present versatile spaces to achieve and celebrate major accomplishments.
David Weekley’s World-class Customer Service will make the building process of your impressive new home in the Waller, Texas, community of Lakeview a delight.
Recently Viewed
Mustang Lakes
Riceland 50’ Alley Load Homesites
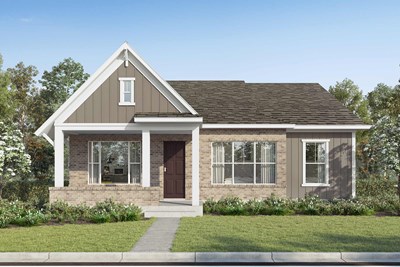
The Fanning
From: $404,990
Sq. Ft: 2188 - 2887
More plans in this community
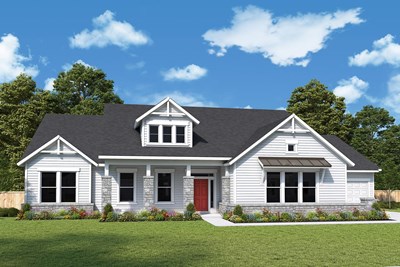
The Aldenridge
From: $669,990
Sq. Ft: 3483 - 4416
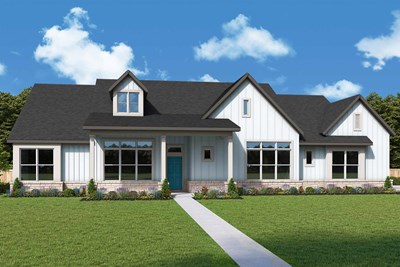
The Edwards
From: $619,990
Sq. Ft: 2846 - 3724
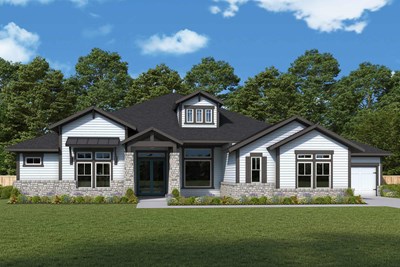
The Gabrielle
From: $699,990
Sq. Ft: 3414 - 4035
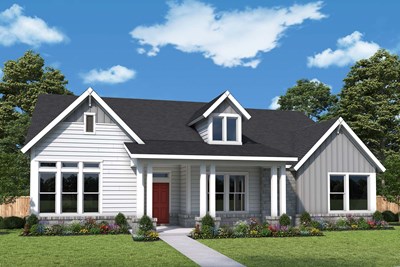
The Glover
From: $609,990
Sq. Ft: 2736 - 3661
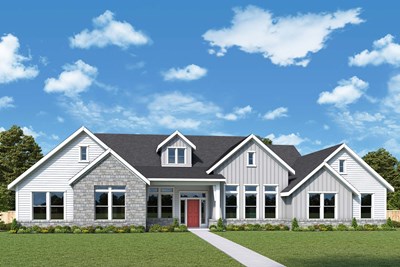
The Islander
From: $689,990
Sq. Ft: 3894 - 4646
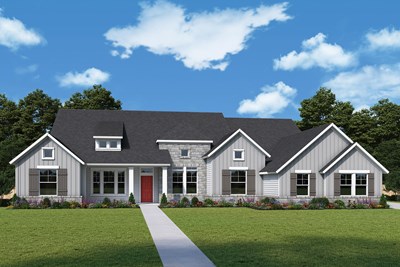
The Live Oak
From: $659,990
Sq. Ft: 3468 - 4399
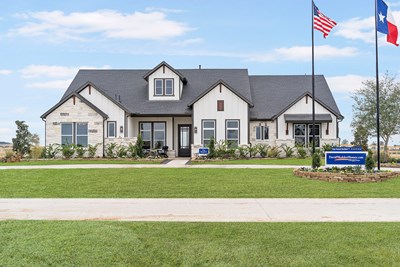
The Magellan
From: $657,990
Sq. Ft: 3035 - 3884
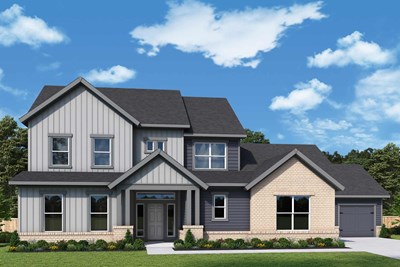
The Mcclinton
From: $719,990
Sq. Ft: 4273 - 4434
Recently Viewed
Mustang Lakes
Riceland 50’ Alley Load Homesites

The Fanning








