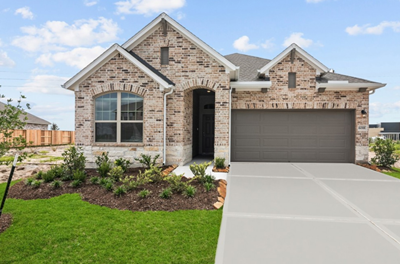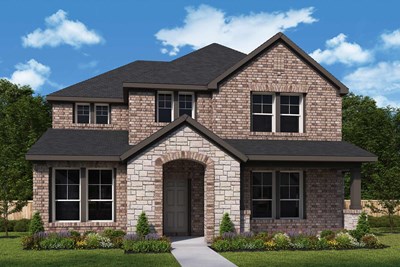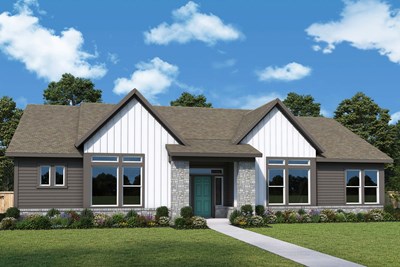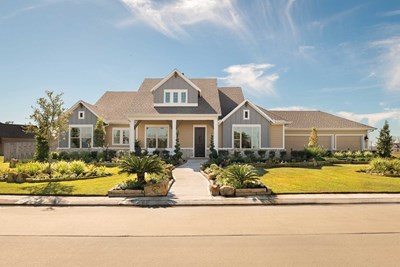

Overview
Explore the remarkable lifestyle possibilities of the spacious and sophisticated Aldenridge by David Weekley floor plan for Lakeview. Begin and end each day in the beautiful Owner’s Retreat, which includes a modern en suite bathroom and a wardrobe-expanding walk-in closet.
Each guest suite and Jack-and-Jill bedroom offers privacy and unique appeal. Create your family’s ideal special-purpose rooms in the versatile front study and elegant sunroom.
Host backyard cookouts and relax in the shade of your covered porch. The streamlined kitchen is optimized for the resident chef with a contemporary arrangement of storage, prep surfaces, and presentation space.
Your open-concept living space awaits your interior design style craft a picture-perfect place for special occasions and daily life. Refined details include a split 3-car garage, a powder room, and a convenient breezeway.
You’ll love #LivingWeekley with this gorgeous new home in Waller, Texas.
Learn More Show Less
Explore the remarkable lifestyle possibilities of the spacious and sophisticated Aldenridge by David Weekley floor plan for Lakeview. Begin and end each day in the beautiful Owner’s Retreat, which includes a modern en suite bathroom and a wardrobe-expanding walk-in closet.
Each guest suite and Jack-and-Jill bedroom offers privacy and unique appeal. Create your family’s ideal special-purpose rooms in the versatile front study and elegant sunroom.
Host backyard cookouts and relax in the shade of your covered porch. The streamlined kitchen is optimized for the resident chef with a contemporary arrangement of storage, prep surfaces, and presentation space.
Your open-concept living space awaits your interior design style craft a picture-perfect place for special occasions and daily life. Refined details include a split 3-car garage, a powder room, and a convenient breezeway.
You’ll love #LivingWeekley with this gorgeous new home in Waller, Texas.
Recently Viewed
Brookewater 45' Homesites
Karis - Village Series
More plans in this community
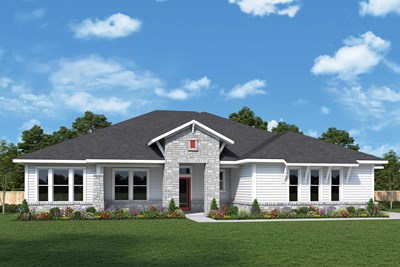
The Cainbrook
From: $599,990
Sq. Ft: 2564 - 3126
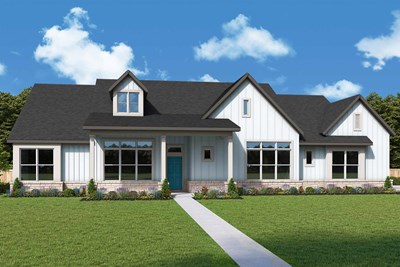
The Edwards
From: $619,990
Sq. Ft: 2846 - 3724
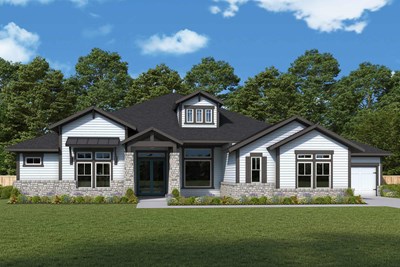
The Gabrielle
From: $699,990
Sq. Ft: 3414 - 4035
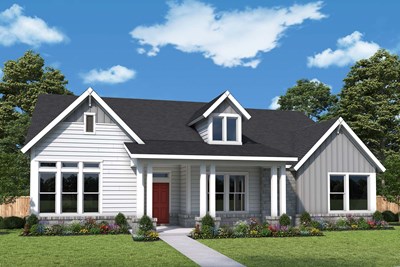
The Glover
From: $609,990
Sq. Ft: 2736 - 3661
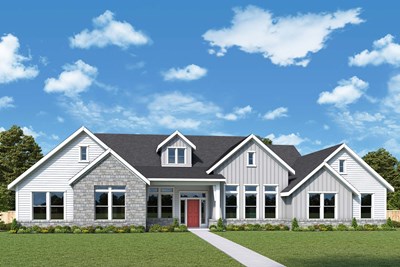
The Islander
From: $689,990
Sq. Ft: 3894 - 4646
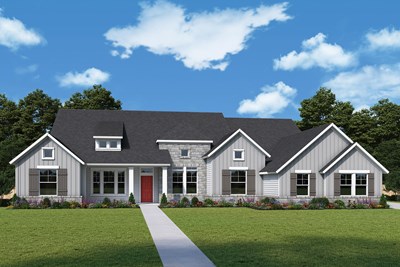
The Live Oak
From: $659,990
Sq. Ft: 3468 - 4399
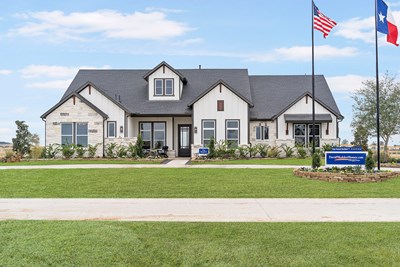
The Magellan
From: $657,990
Sq. Ft: 3035 - 3884
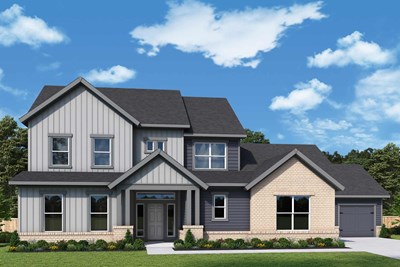
The Mcclinton








