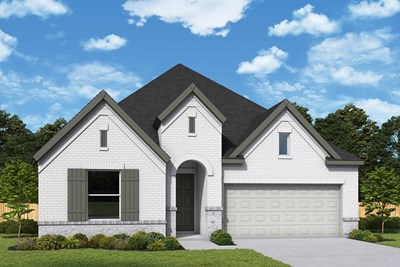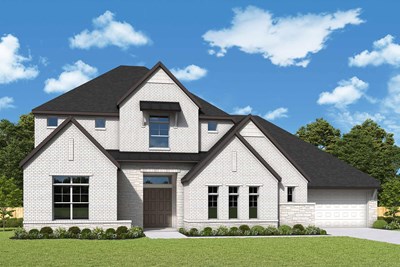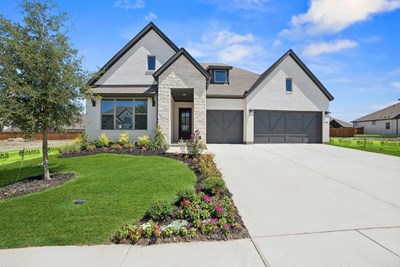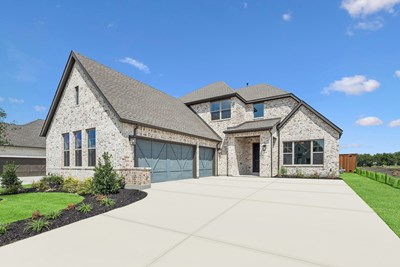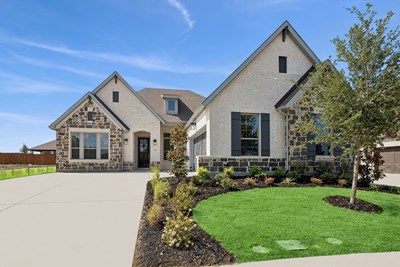























Overview
Vibrant gathering spaces and streamlined conveniences contribute to the contemporary appeal of The Lawton floor plan by David Weekley Homes. Growing decorative styles will have a superb place to call their own in the beautiful guest suite and spare bedrooms.
Design an imaginative family movie theater in the retreat and a work from home office in the downstairs study. Fulfill your interior design ambition with this open family and dining space’s sunlit expanse of limitless lifestyle potential.
Ample storage and effortless style make the kitchen perfect for hosting memorable holiday feasts. The Owner’s Retreat presents a glamorous place to refresh at the end of each day, and includes a spa-inspired en suite Owner’s Bath and a deluxe walk-in closet.
There’s no better place to enjoy a leisurely evening than in the shade of your classic covered porch.
Experience the livability and EnergySaver™ advantages of this outstanding new home in the Rockwall, Texas, community of The Terraces.
Learn More Show Less
Vibrant gathering spaces and streamlined conveniences contribute to the contemporary appeal of The Lawton floor plan by David Weekley Homes. Growing decorative styles will have a superb place to call their own in the beautiful guest suite and spare bedrooms.
Design an imaginative family movie theater in the retreat and a work from home office in the downstairs study. Fulfill your interior design ambition with this open family and dining space’s sunlit expanse of limitless lifestyle potential.
Ample storage and effortless style make the kitchen perfect for hosting memorable holiday feasts. The Owner’s Retreat presents a glamorous place to refresh at the end of each day, and includes a spa-inspired en suite Owner’s Bath and a deluxe walk-in closet.
There’s no better place to enjoy a leisurely evening than in the shade of your classic covered porch.
Experience the livability and EnergySaver™ advantages of this outstanding new home in the Rockwall, Texas, community of The Terraces.
Recently Viewed
More plans in this community

The Beverly
From: $573,990
Sq. Ft: 2673 - 2674

The Ivyglen
From: $625,990
Sq. Ft: 3398 - 3421
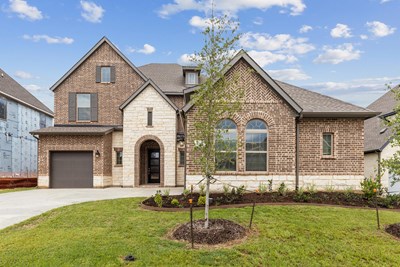
The Starfire
From: $638,990
Sq. Ft: 3624 - 4183
Quick Move-ins

The Beverly
1941 Foothill Road, Rockwall, TX 75087
$639,990
Sq. Ft: 2674
The Ivyglen
1919 Terraces Boulevard, Rockwall, TX 75087
$674,990
Sq. Ft: 3418
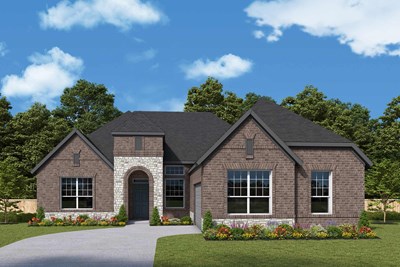
The Payton
1918 Terraces Boulevard, Rockwall, TX 75087








