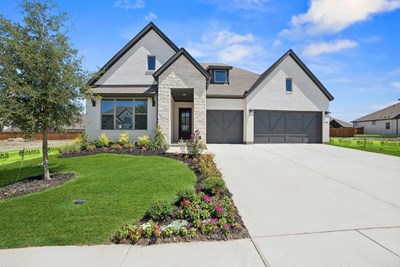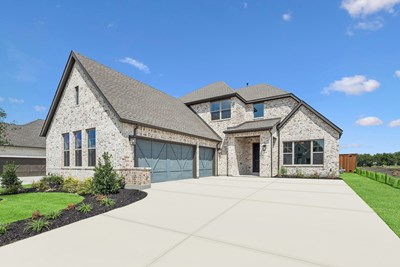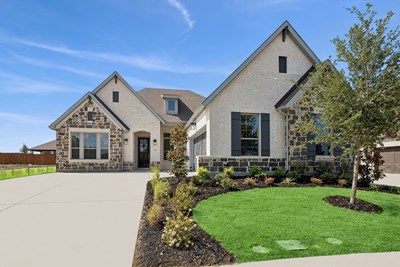





























Overview
Innovative comfort and timeless appeal combine with top-quality craftsmanship in The Starfire floor plan by David Weekley Homes. The upstairs retreat and downstairs study invite your imagination to design the perfect specialty rooms for your family.
Each guest bedroom features an individual bathroom and a walk-in closet. The covered porch offers a splendid outdoor relaxation space.
The open sight lines, soaring ceiling and grand windows of the family room easily adapts to your personal style and decorative flair. The chef’s kitchen includes a large pantry, culinary layout, and a dazzling center island.
A beautiful Owner’s Retreat provides an everyday vacation with a pamper-ready bathroom and a sensational walk-in closet. Livability refinements include a split 3-car garage and a bonus upstairs storage space.
David Weekley’s World-class Customer Service will make the building process a delight with this impressive new home in Rockwall, Texas.
Learn More Show Less
Innovative comfort and timeless appeal combine with top-quality craftsmanship in The Starfire floor plan by David Weekley Homes. The upstairs retreat and downstairs study invite your imagination to design the perfect specialty rooms for your family.
Each guest bedroom features an individual bathroom and a walk-in closet. The covered porch offers a splendid outdoor relaxation space.
The open sight lines, soaring ceiling and grand windows of the family room easily adapts to your personal style and decorative flair. The chef’s kitchen includes a large pantry, culinary layout, and a dazzling center island.
A beautiful Owner’s Retreat provides an everyday vacation with a pamper-ready bathroom and a sensational walk-in closet. Livability refinements include a split 3-car garage and a bonus upstairs storage space.
David Weekley’s World-class Customer Service will make the building process a delight with this impressive new home in Rockwall, Texas.
Recently Viewed
Kresston
South Pointe Manor Series

The Caroline
From: $714,990
Sq. Ft: 3078 - 3881
More plans in this community

The Beverly
From: $573,990
Sq. Ft: 2673 - 2674

The Ivyglen
From: $625,990
Sq. Ft: 3398 - 3421
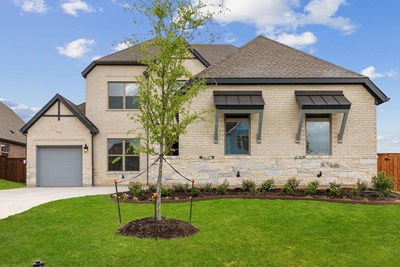
The Lawton
From: $622,990
Sq. Ft: 3326 - 3806
Quick Move-ins

The Beverly
1941 Foothill Road, Rockwall, TX 75087
$639,990
Sq. Ft: 2674
The Ivyglen
1919 Terraces Boulevard, Rockwall, TX 75087
$674,990
Sq. Ft: 3418
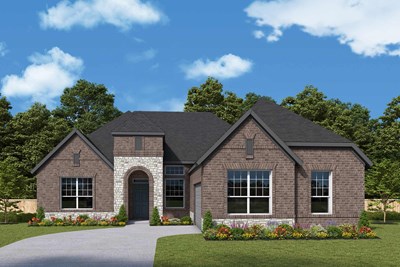
The Payton
1918 Terraces Boulevard, Rockwall, TX 75087
$634,475
Sq. Ft: 2568
Recently Viewed
Kresston
South Pointe Manor Series

The Caroline









