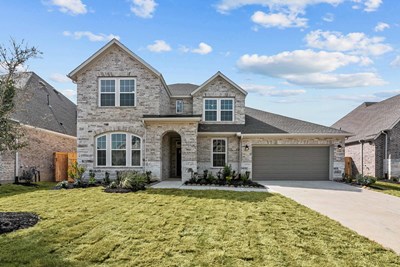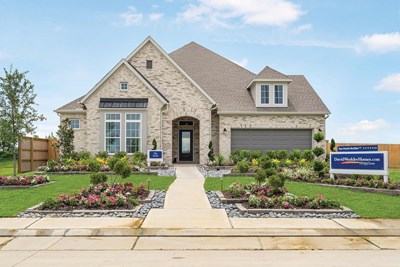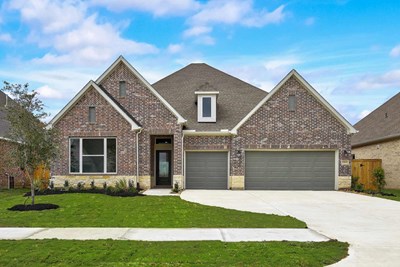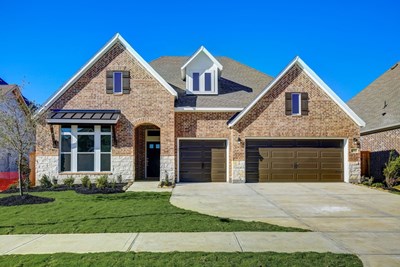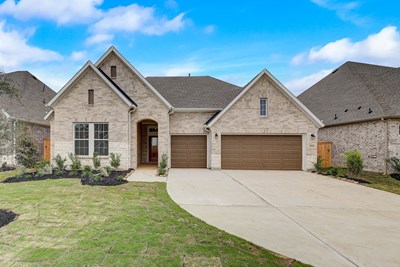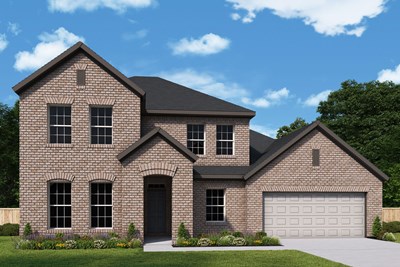


Overview
The Fairlane floor plan by David Weekley Homes is designed around the welcoming open-concept kitchen, dining, and family rooms. The splendid Owner’s Retreat includes a luxurious bathroom and ample walk-in closet space.
Spare bedrooms include sizable closets and room for personal flair. The extra garage space and bonus walk-in closet provide expansive storage opportunities.
Craft the organized home office, inviting lounge, or student library in the sunlit study. Ask our Internet Advisor about the built-in features and upgrades available with this exceptional new home in Waller, Texas.
Learn More Show Less
The Fairlane floor plan by David Weekley Homes is designed around the welcoming open-concept kitchen, dining, and family rooms. The splendid Owner’s Retreat includes a luxurious bathroom and ample walk-in closet space.
Spare bedrooms include sizable closets and room for personal flair. The extra garage space and bonus walk-in closet provide expansive storage opportunities.
Craft the organized home office, inviting lounge, or student library in the sunlit study. Ask our Internet Advisor about the built-in features and upgrades available with this exceptional new home in Waller, Texas.
Recently Viewed
Oakwood Estates
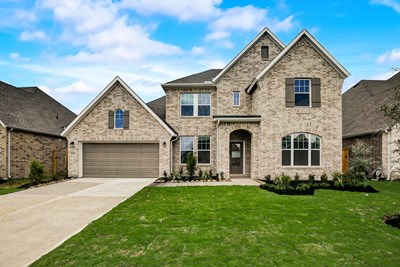
The Beckton
From: $424,990
Sq. Ft: 3158
More plans in this community
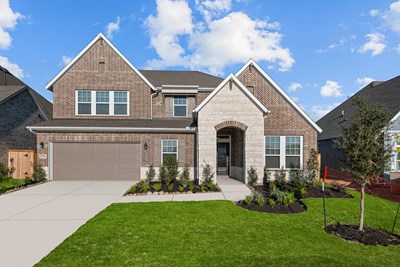
The Baltimore
From: $419,990
Sq. Ft: 3002 - 3092

The Beckton
From: $424,990
Sq. Ft: 3158
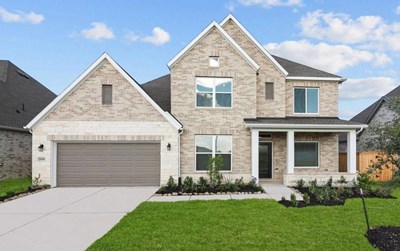
The Sagebrook
From: $448,990
Sq. Ft: 3476 - 3488
Quick Move-ins
The Fairlane
21615 Bluestem Fields Drive, Waller, TX 77484
$397,925
Sq. Ft: 2328
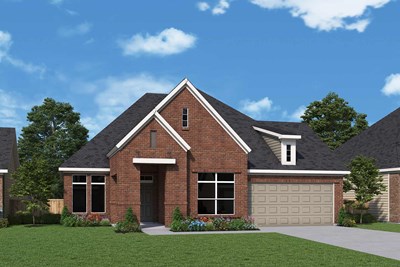
The Fairlane
21726 Sagebrush Meadow Drive, Waller, TX 77484
$436,738
Sq. Ft: 2328
The Grayden
21735 Bluestem Fields Drive, Waller, TX 77484
$432,925
Sq. Ft: 2746
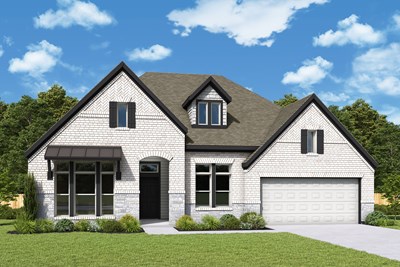
The Ortega
21643 Bluestem Fields Drive, Waller, TX 77484
$499,925
Sq. Ft: 3066
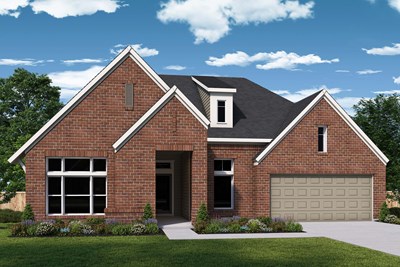
The Ridgegate
21639 Bluestem Fields Drive, Waller, TX 77484
$449,925
Sq. Ft: 2519
Recently Viewed
Oakwood Estates

The Beckton








