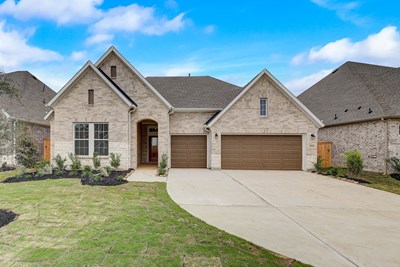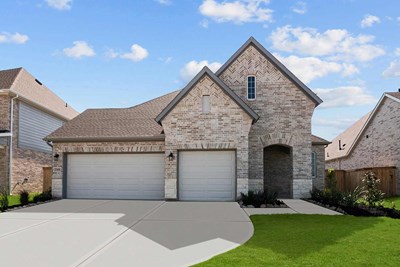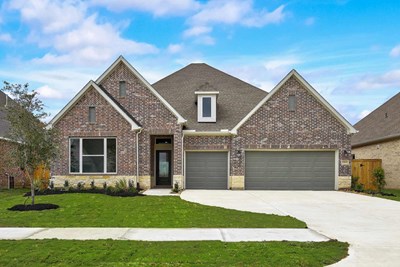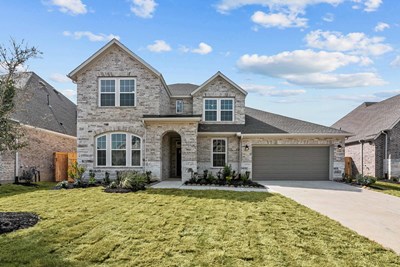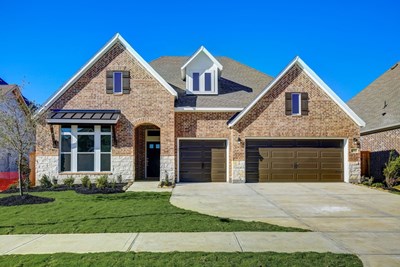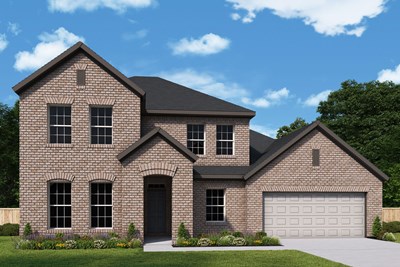







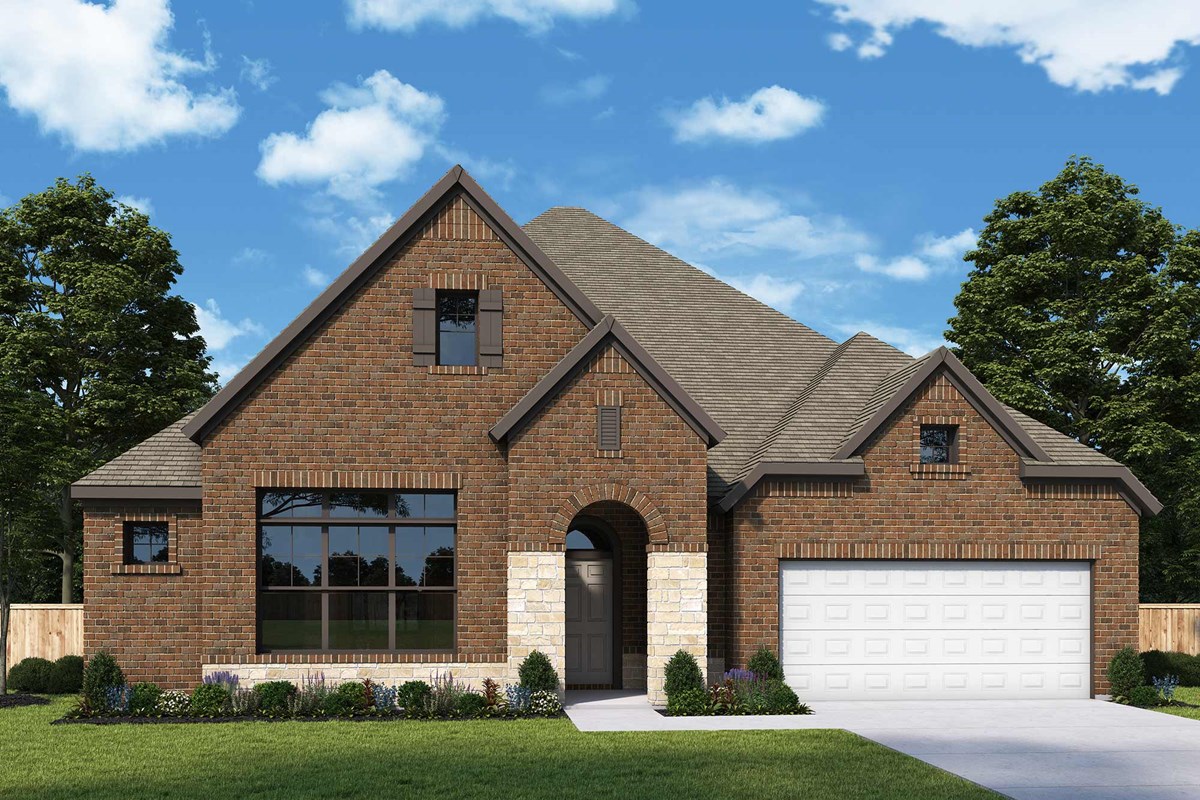






Overview
Sunny gathering areas and serene bedrooms contribute to the everyday delight of The Getty floor plan by David Weekley Homes. Your impressive Owner’s Retreat offers a fantastic place to rest and refresh with a contemporary en suite bathroom and walk-in closet.
The study presents a sleek opportunity to create a home office, gym, or lounge. Growing and unique styles will find a great place to make their own in the Jack-and-Jill bedrooms.
Expansive prep and storage allow the exquisite kitchen to present a picture-perfect setting for birthday cakes, family breakfasts, and holiday feasts. The open-concept family, dining, and sitting areas easily adapt to your special occasion and everyday lifestyle needs.
Build your future with the peace of mind that Our Industry-leading Warranty brings to this new home in Oakwood Estates of Waller, Texas.
Learn More Show Less
Sunny gathering areas and serene bedrooms contribute to the everyday delight of The Getty floor plan by David Weekley Homes. Your impressive Owner’s Retreat offers a fantastic place to rest and refresh with a contemporary en suite bathroom and walk-in closet.
The study presents a sleek opportunity to create a home office, gym, or lounge. Growing and unique styles will find a great place to make their own in the Jack-and-Jill bedrooms.
Expansive prep and storage allow the exquisite kitchen to present a picture-perfect setting for birthday cakes, family breakfasts, and holiday feasts. The open-concept family, dining, and sitting areas easily adapt to your special occasion and everyday lifestyle needs.
Build your future with the peace of mind that Our Industry-leading Warranty brings to this new home in Oakwood Estates of Waller, Texas.
Recently Viewed
Karis - Village Series
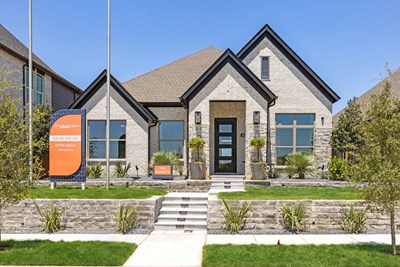
The Bassett
From: $438,990
Sq. Ft: 2276 - 2401
Oakwood Estates
More plans in this community
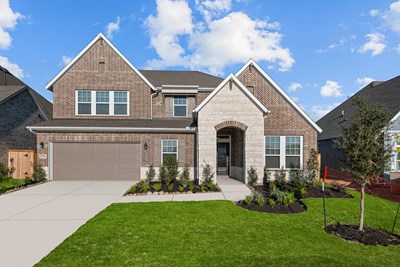
The Baltimore
From: $419,990
Sq. Ft: 3002 - 3092
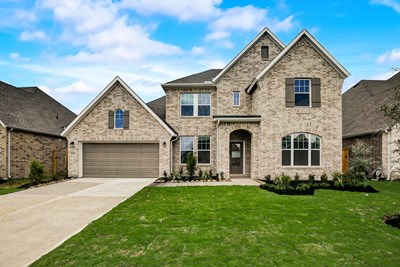
The Beckton
From: $424,990
Sq. Ft: 3158
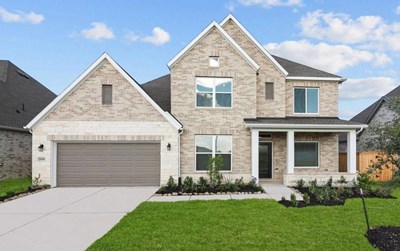
The Sagebrook
From: $448,990
Sq. Ft: 3476 - 3488
Quick Move-ins
The Fairlane
21615 Bluestem Fields Drive, Waller, TX 77484
$397,925
Sq. Ft: 2328
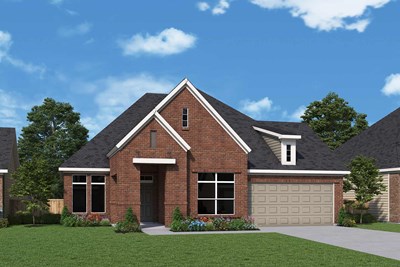
The Fairlane
21726 Sagebrush Meadow Drive, Waller, TX 77484
$436,738
Sq. Ft: 2328
The Grayden
21735 Bluestem Fields Drive, Waller, TX 77484
$432,925
Sq. Ft: 2746
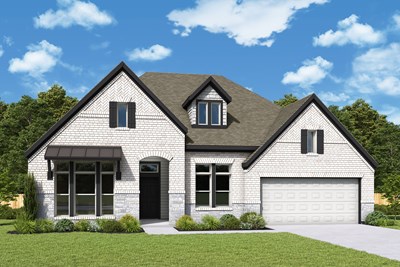
The Ortega
21643 Bluestem Fields Drive, Waller, TX 77484
$499,925
Sq. Ft: 3066
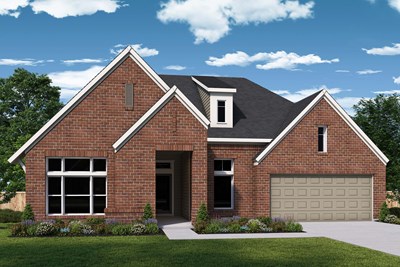
The Ridgegate
21639 Bluestem Fields Drive, Waller, TX 77484
$449,925
Sq. Ft: 2519
Recently Viewed
Karis - Village Series

The Bassett








