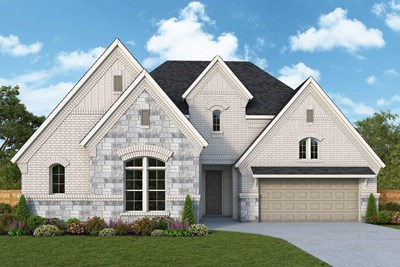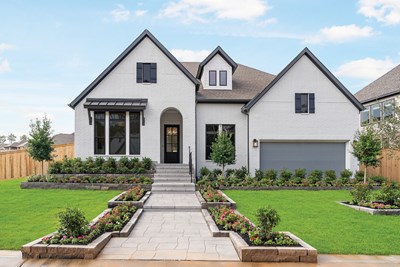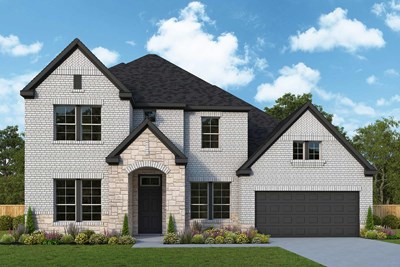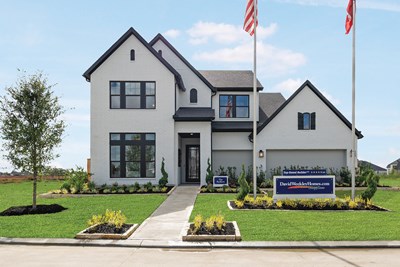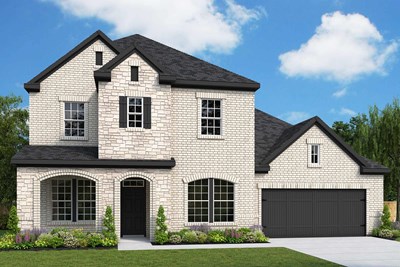William Lloyd Meador Elementary School (PK - 5th)
10020 FM 830Willis, TX 77318 936-890-7550


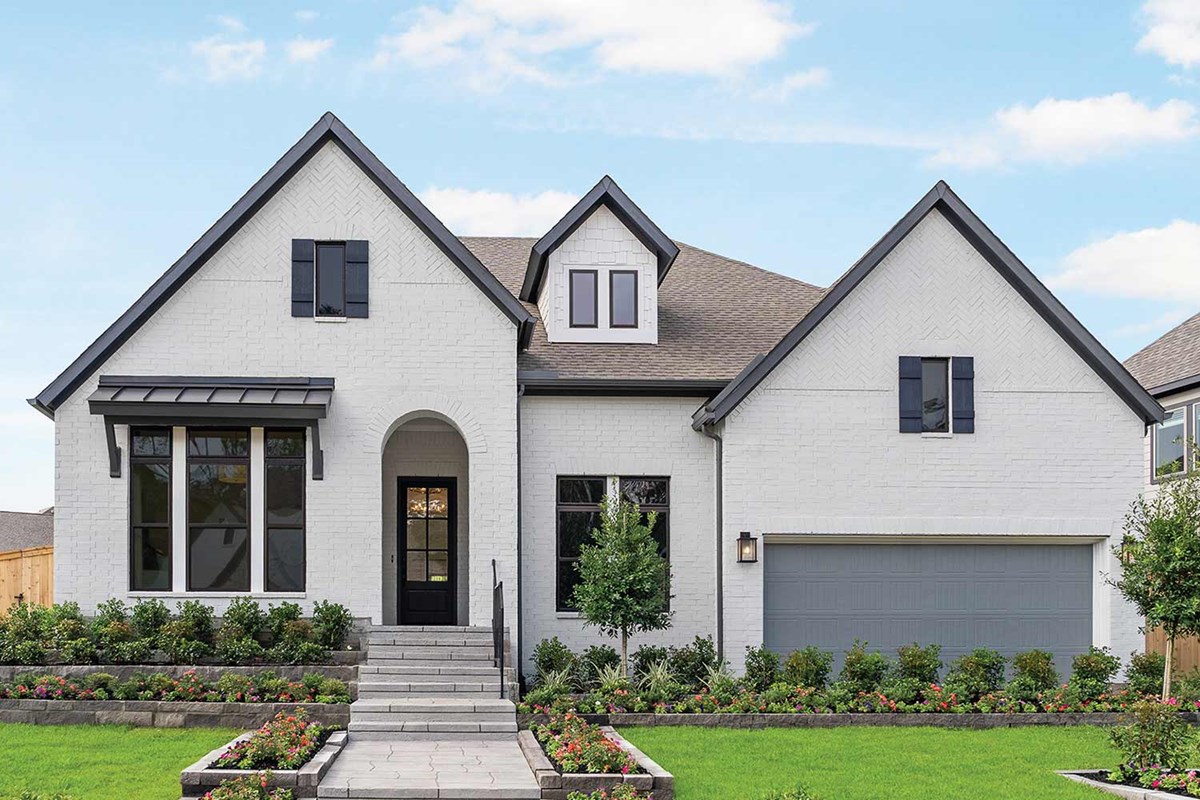


David Weekley Homes are now selling in the The Woodlands Hills 60’! Live your dreams with a family-focused floor plan situated on a 60-foot homesite in this beautiful Willis, Texas, community. Here, you’ll enjoy the best in Design, Choice and Service from a top Houston home builder, along with:
David Weekley Homes are now selling in the The Woodlands Hills 60’! Live your dreams with a family-focused floor plan situated on a 60-foot homesite in this beautiful Willis, Texas, community. Here, you’ll enjoy the best in Design, Choice and Service from a top Houston home builder, along with:
Picturing life in a David Weekley home is easy when you visit one of our model homes. We invite you to schedule your personal tour with us and experience the David Weekley Difference for yourself.
Included with your message...


