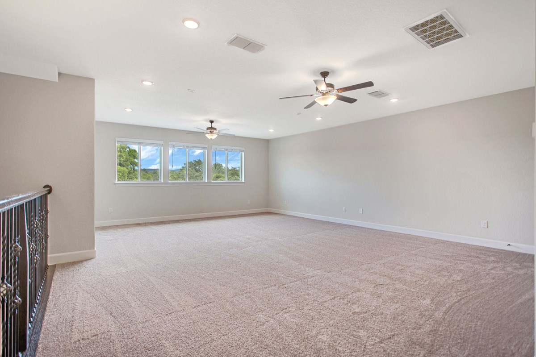
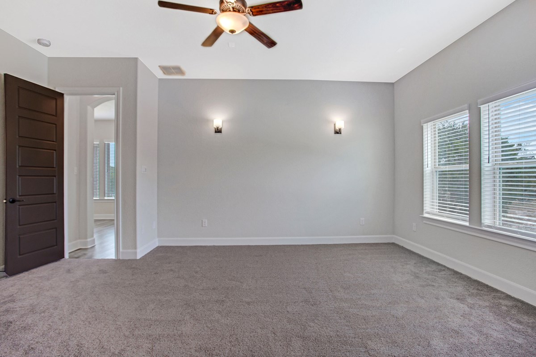
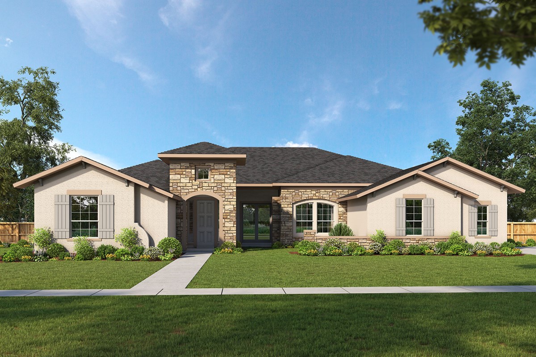
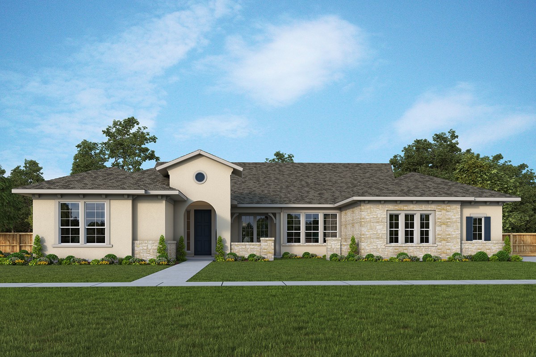
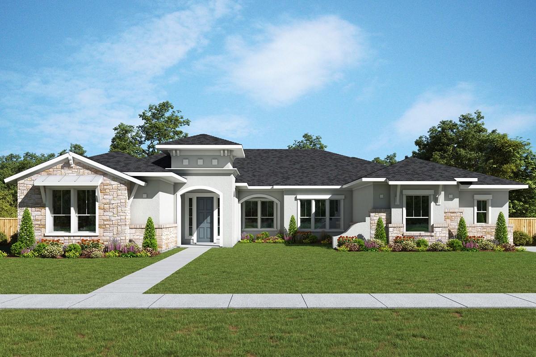



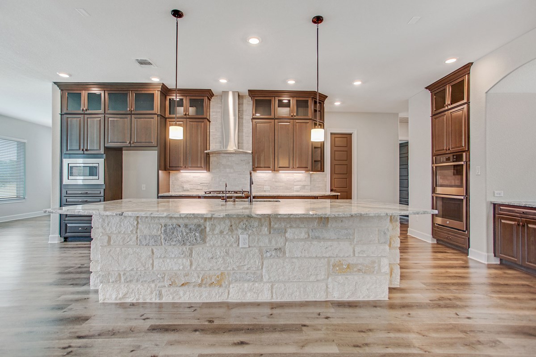
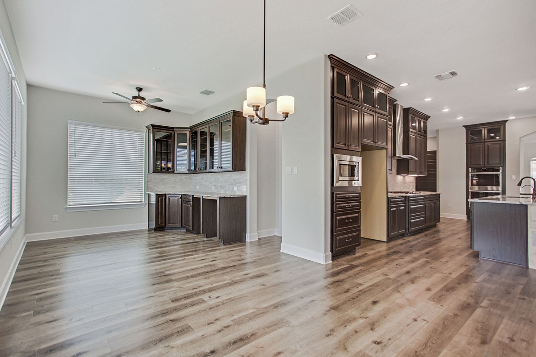
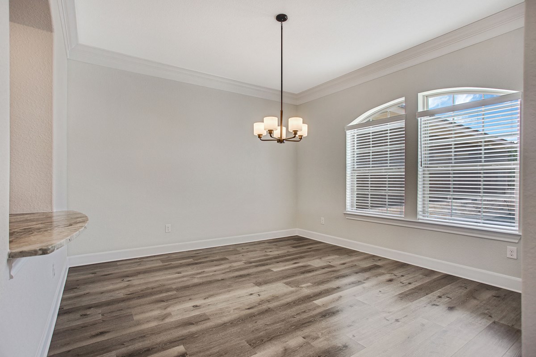
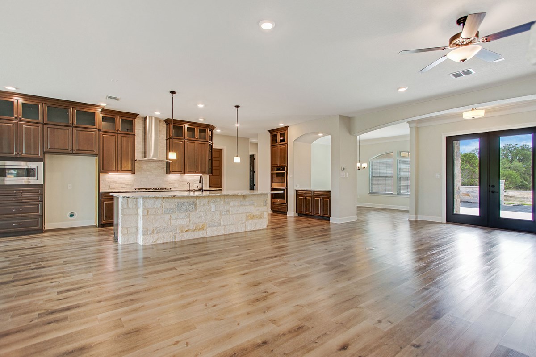
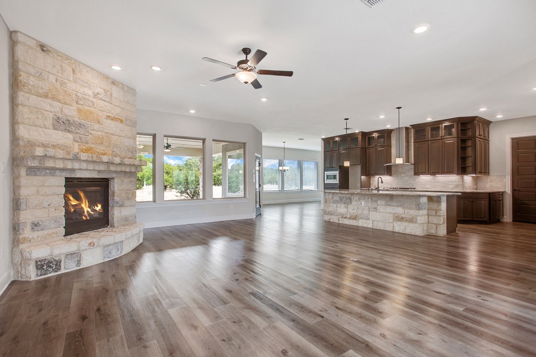
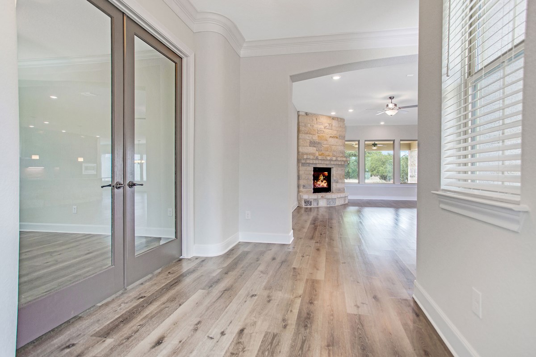
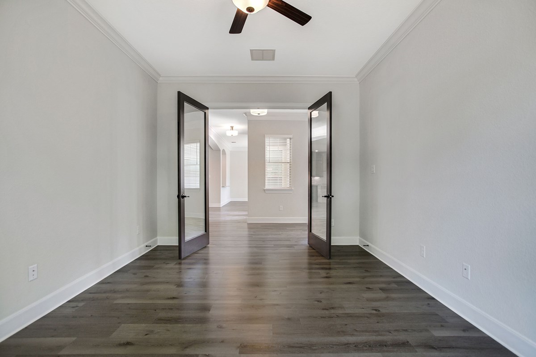
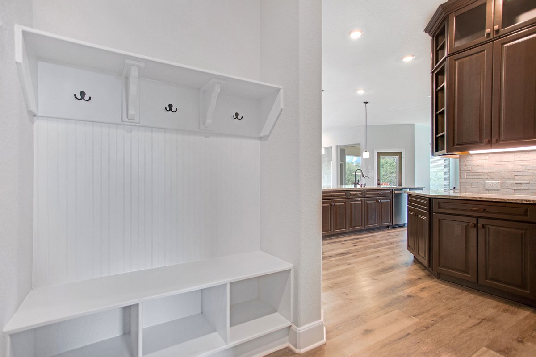
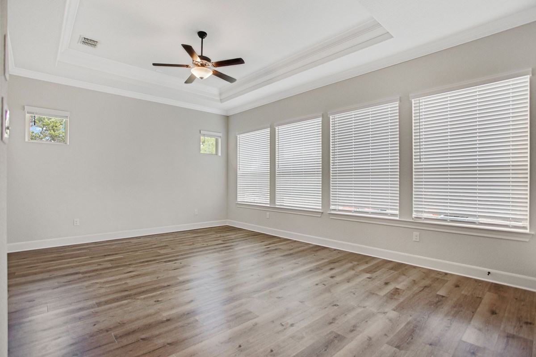
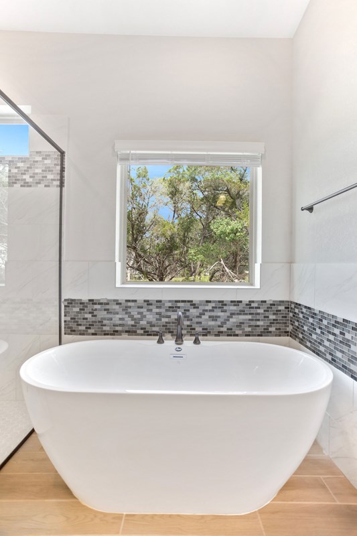
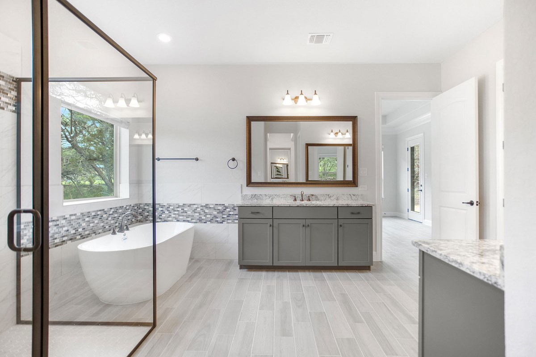
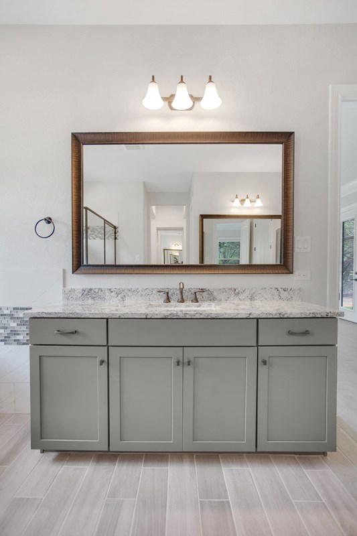
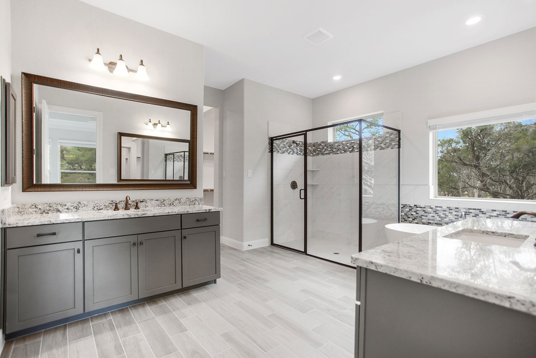


Overview
Explore the combination of classic appeal and modern design that makes The Stonecrest an inspiring new home plan. Your beautiful Owner’s Retreat includes a scenic backyard view, a luxury bathroom, and an ample walk-in closet. Entertain guests in the glamorous courtyard or the spacious backyard patio. The open-concept floor plan provides spaces for leisure, dining, entertaining, and home office work. Create your ideal specialty room in the sunlit study. The glamorous kitchen features a stylish island, walk-in pantry, and an abundance of cabinets and countertops. Each spare bedroom offers a uniquely appealing place to thrive and personalize. Get Your Home Team started on this stylish new home plan.
Learn More Show Less
Explore the combination of classic appeal and modern design that makes The Stonecrest an inspiring new home plan. Your beautiful Owner’s Retreat includes a scenic backyard view, a luxury bathroom, and an ample walk-in closet. Entertain guests in the glamorous courtyard or the spacious backyard patio. The open-concept floor plan provides spaces for leisure, dining, entertaining, and home office work. Create your ideal specialty room in the sunlit study. The glamorous kitchen features a stylish island, walk-in pantry, and an abundance of cabinets and countertops. Each spare bedroom offers a uniquely appealing place to thrive and personalize. Get Your Home Team started on this stylish new home plan.
More plans in this community

The Briggs
From: $479,990
Sq. Ft: 2965 - 3027

The Chadwick
From: $612,990
Sq. Ft: 3569 - 5144

The Edwards
From: $517,990
Sq. Ft: 2824 - 3724

The Everett
From: $577,990
Sq. Ft: 3571 - 4303

The Fredericksburg
From: $549,990
Sq. Ft: 3238 - 3331

The Gabrielle
From: $587,990
Sq. Ft: 3414 - 4819
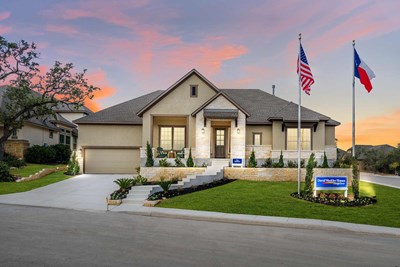
The Halsted
From: $517,990
Sq. Ft: 3237 - 3275

The Hartman
From: $512,990
Sq. Ft: 2761 - 3824

The Hasler
From: $439,990
Sq. Ft: 2304 - 2316

The Livingston
From: $492,990
Sq. Ft: 2680 - 3650

The Maidstone
From: $639,990
Sq. Ft: 3741 - 3808

The Marconi
From: $514,990
Sq. Ft: 2984 - 2995
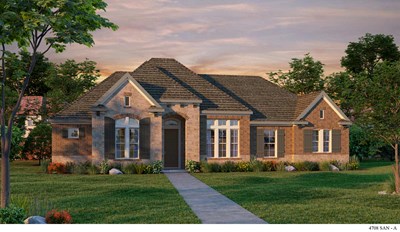
The McClellan
From: $457,990
Sq. Ft: 2549 - 2592

The Monterey
From: $544,990
Sq. Ft: 2984 - 3713

The Northstar
From: $479,990
Sq. Ft: 2488 - 3275

The Ridgegate
From: $447,990
Sq. Ft: 2419 - 3508
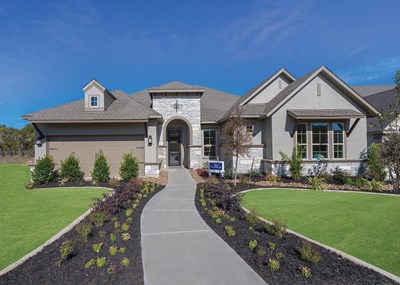
The Rockmoor
From: $502,990
Sq. Ft: 3014 - 3022

The Sagewood
From: $527,990
Sq. Ft: 3414 - 4064

The Woodside








