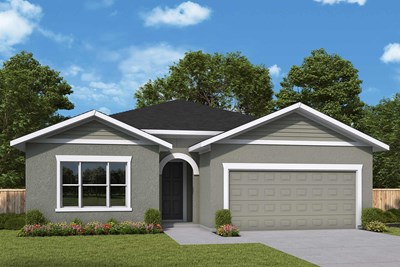
Overview
The Spicola by David Weekley Homes. Welcome home to the Spicola, a charming and functional 3-bedroom, 2-bathroom design with a closed study that perfectly balances comfort and style. This Quick Move-In home is ideal for those seeking modern living with room to grow. The open-concept floor plan features a spacious family room that connects effortlessly to the dining area and a chef-inspired kitchen with sleek finishes, ample cabinetry, and a central island. The closed study provides a quiet space for work, hobbies, or a cozy reading retreat. The owner’s suite is your private sanctuary, complete with a spa-like en-suite bathroom and a walk-in closet. Secondary bedrooms are generously sized, offering flexibility for family, guests, or additional workspace. The 2-car garage ensures plenty of storage, while the backyard is a standout feature—large enough to accommodate a custom pool and create your own outdoor oasis. Make the Spicola yours today and start living the lifestyle you’ve always dreamed of!
Learn More Show Less
The Spicola by David Weekley Homes. Welcome home to the Spicola, a charming and functional 3-bedroom, 2-bathroom design with a closed study that perfectly balances comfort and style. This Quick Move-In home is ideal for those seeking modern living with room to grow. The open-concept floor plan features a spacious family room that connects effortlessly to the dining area and a chef-inspired kitchen with sleek finishes, ample cabinetry, and a central island. The closed study provides a quiet space for work, hobbies, or a cozy reading retreat. The owner’s suite is your private sanctuary, complete with a spa-like en-suite bathroom and a walk-in closet. Secondary bedrooms are generously sized, offering flexibility for family, guests, or additional workspace. The 2-car garage ensures plenty of storage, while the backyard is a standout feature—large enough to accommodate a custom pool and create your own outdoor oasis. Make the Spicola yours today and start living the lifestyle you’ve always dreamed of!
More plans in this community

The Burgert
From: $529,990
Sq. Ft: 2718 - 2720

Quick Move-ins

The Gaspar
11841 Mile Marsh Dr, Riverview, FL 33569
$579,265
Sq. Ft: 2317
The Northglen
11341 Hardwood Hammock Ln, Riverview, FL 33569
$549,990
Sq. Ft: 2051

The Sparkman
11329 Hardwood Hammock Ln, Riverview, FL 33569
$585,890
Sq. Ft: 2225

The Sparkman
11853 Mile Marsh Dr, Riverview, FL 33569















