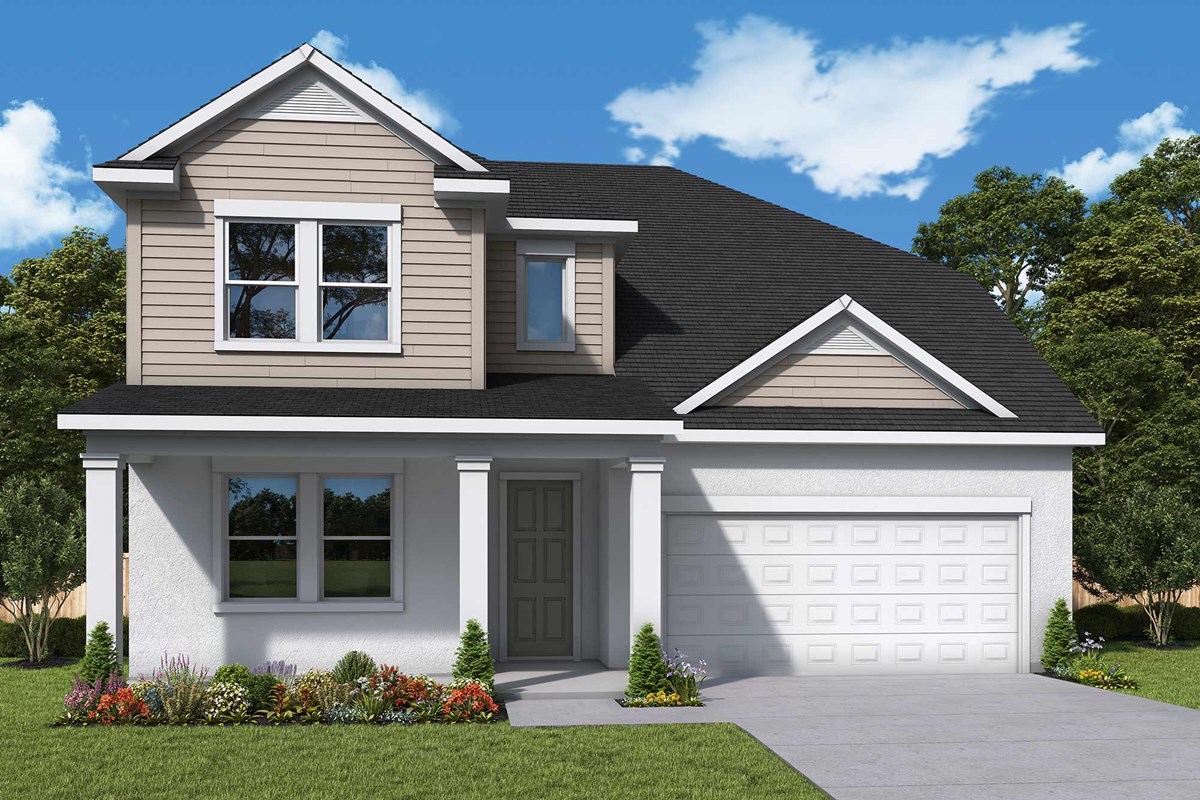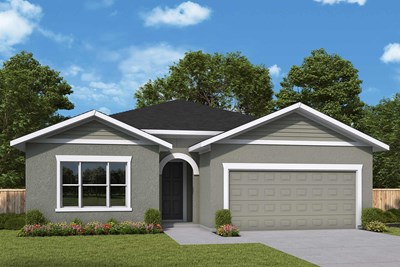

Overview
The Edie by David Weekley floor plan in The Peninsula at Rhodine Lake brings together the best of comfort, sophistication and top-quality craftsmanship. Show off your style and savor the livability in the expertly crafted family and dining spaces at the heart of this home.
The open kitchen features a center island and an expansive view of the gathering spaces to enhance your culinary experience. The Owner’s Retreat is privately situated away from the home’s gathering spaces and showcases a lovely Owner’s Bath and walk-in closet.
Two junior bedrooms and a guest suite are situated upstairs, creating ample privacy and individual appeal to accommodate your lifestyle.
Experience the Best in Design, Choice and Service with this new home in the Southeast Tampa-area city of Riverview, FL.
Learn More Show Less
The Edie by David Weekley floor plan in The Peninsula at Rhodine Lake brings together the best of comfort, sophistication and top-quality craftsmanship. Show off your style and savor the livability in the expertly crafted family and dining spaces at the heart of this home.
The open kitchen features a center island and an expansive view of the gathering spaces to enhance your culinary experience. The Owner’s Retreat is privately situated away from the home’s gathering spaces and showcases a lovely Owner’s Bath and walk-in closet.
Two junior bedrooms and a guest suite are situated upstairs, creating ample privacy and individual appeal to accommodate your lifestyle.
Experience the Best in Design, Choice and Service with this new home in the Southeast Tampa-area city of Riverview, FL.
More plans in this community

The Burgert
From: $529,990
Sq. Ft: 2718 - 2720

Quick Move-ins

The Gaspar
11841 Mile Marsh Dr, Riverview, FL 33569
$579,265
Sq. Ft: 2317
The Northglen
11341 Hardwood Hammock Ln, Riverview, FL 33569
$549,990
Sq. Ft: 2051

The Sparkman
11329 Hardwood Hammock Ln, Riverview, FL 33569
$585,890
Sq. Ft: 2225

The Sparkman
11853 Mile Marsh Dr, Riverview, FL 33569
$568,990
Sq. Ft: 2201

The Spicola
11842 Mile Marsh Dr, Riverview, FL 33569














