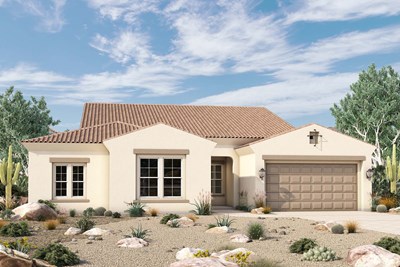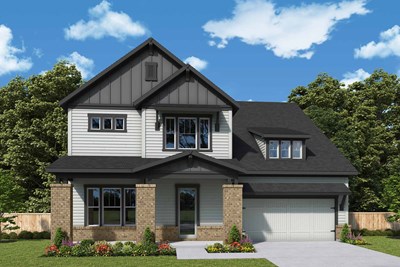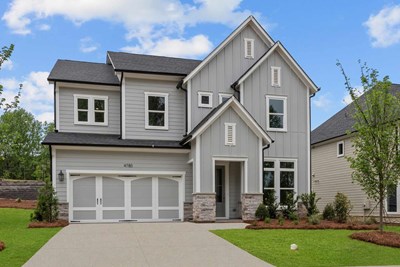
Overview
Dedication to craftsmanship informs every inch of this new home in Settingdown Farms. This four bedroom, three bathroom gem is situated on a desirable corner homesite in Cumming, GA, and offers a perfect blend of luxury, comfort and modern living.
Step into a breathtaking foyer in this David Weekley home with ceilings more than 20-feet high in the main living area, creating an airy and spacious atmosphere. The expansive open-concept floor plan seamlessly connects the living, dining and kitchen areas—perfect for entertaining and family gatherings.
Enjoy cooking in your chef’s kitchen equipped with high-end stainless steel appliances, quartz countertops, a large center island with ample room for bar seating, and custom cabinetry. A convenient and stylish butler's pantry provides additional storage and counter space, making meal prep and hosting a breeze.
The main floor features a spacious bedroom with its own full bathroom—ideal for guests, in-laws or as a private home office. Upstairs, the tranquil Owner's Retreat includes an en-suite Owner's Bath featuring a soaking tub, walk-in shower, double vanities and a large walk-in closet.Two more generously-sized bedrooms upstairs share a well-appointed bathroom.
Step outside to a covered deck perfect for year-round outdoor entertaining, barbecues or simply relaxing with your morning coffee.Large windows throughout the home flood each room with natural light, enhancing the warm and inviting ambiance.
Delight in the convenience of a large laundry room and plenty of storage options throughout the home. This home also includes an attached two-car garage with additional driveway parking.
Send a message to the David Weekley Homes at Settingdown Farms Team to build your future with this beautiful new home for sale in Cumming, GA.
Learn More Show Less
Dedication to craftsmanship informs every inch of this new home in Settingdown Farms. This four bedroom, three bathroom gem is situated on a desirable corner homesite in Cumming, GA, and offers a perfect blend of luxury, comfort and modern living.
Step into a breathtaking foyer in this David Weekley home with ceilings more than 20-feet high in the main living area, creating an airy and spacious atmosphere. The expansive open-concept floor plan seamlessly connects the living, dining and kitchen areas—perfect for entertaining and family gatherings.
Enjoy cooking in your chef’s kitchen equipped with high-end stainless steel appliances, quartz countertops, a large center island with ample room for bar seating, and custom cabinetry. A convenient and stylish butler's pantry provides additional storage and counter space, making meal prep and hosting a breeze.
The main floor features a spacious bedroom with its own full bathroom—ideal for guests, in-laws or as a private home office. Upstairs, the tranquil Owner's Retreat includes an en-suite Owner's Bath featuring a soaking tub, walk-in shower, double vanities and a large walk-in closet.Two more generously-sized bedrooms upstairs share a well-appointed bathroom.
Step outside to a covered deck perfect for year-round outdoor entertaining, barbecues or simply relaxing with your morning coffee.Large windows throughout the home flood each room with natural light, enhancing the warm and inviting ambiance.
Delight in the convenience of a large laundry room and plenty of storage options throughout the home. This home also includes an attached two-car garage with additional driveway parking.
Send a message to the David Weekley Homes at Settingdown Farms Team to build your future with this beautiful new home for sale in Cumming, GA.
Recently Viewed
Canyon Views – 70’ Sunrise Series
Encore at Chatham Park – Classic Series
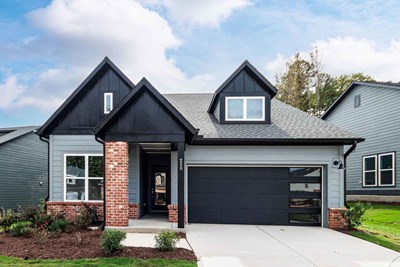
The Carroway
From: $467,900
Sq. Ft: 1761 - 2264
More plans in this community

The Cantwell
From: $623,990
Sq. Ft: 2927 - 2985

The Emilia
From: $637,990
Sq. Ft: 2994 - 3276
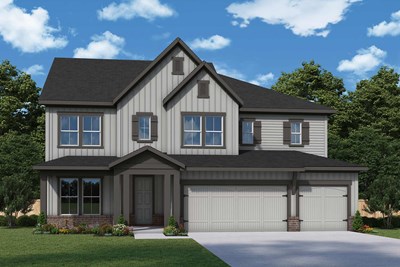
The Heatherwick
From: $653,990
Sq. Ft: 3361 - 3653

The Shearon
From: $609,990
Sq. Ft: 2624 - 2676

The Stonebridge
From: $603,990
Sq. Ft: 2580 - 2878
Quick Move-ins
The Cantwell
4720 Briscoe Drive, Cumming, GA 30028
$699,956
Sq. Ft: 2985
The Emilia
4740 Briscoe Drive, Cumming, GA 30028
$729,720
Sq. Ft: 3111

The Heatherwick
4750 Beechnut Circle, Cumming, GA 30028
$739,223
Sq. Ft: 3370
Recently Viewed
Canyon Views – 70’ Sunrise Series
Encore at Chatham Park – Classic Series

The Carroway








