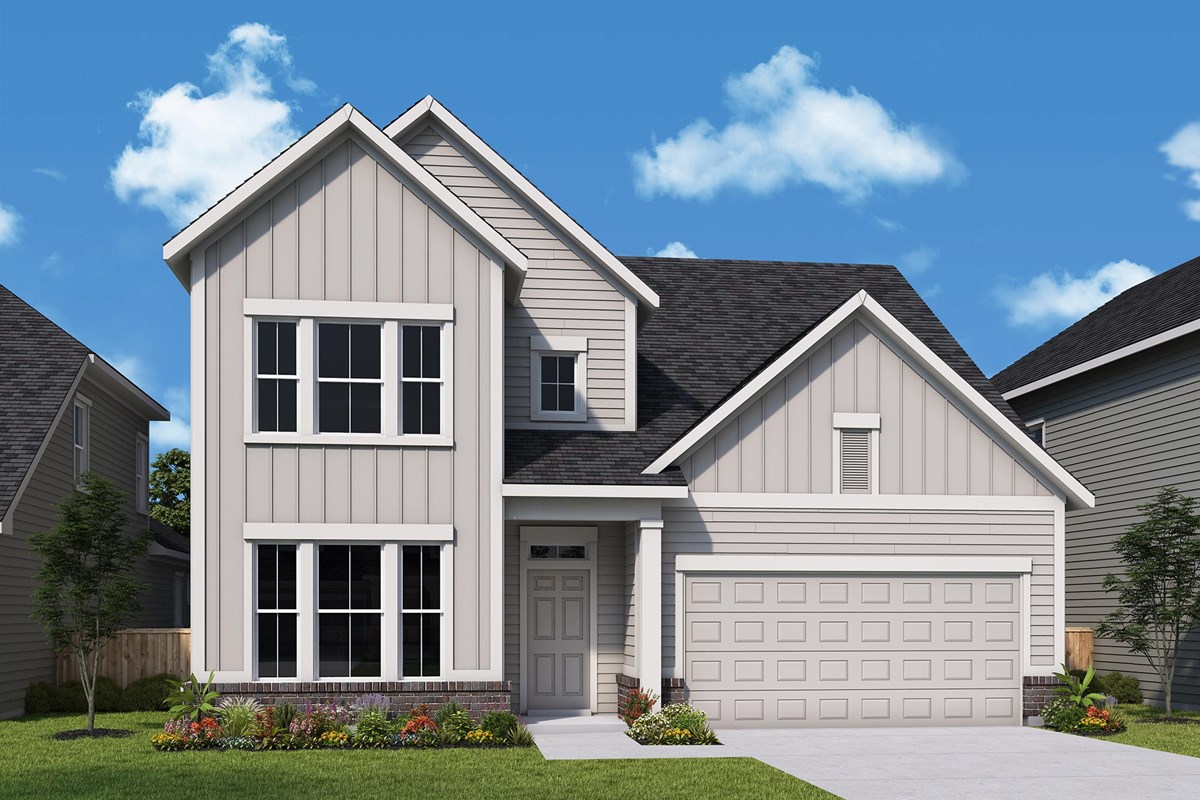

Welcome to your David Weekley dream home! This beautifully designed residence offers 5 spacious bedrooms and 4.5 luxurious baths, providing ample room for family and guests. On the main level, you’ll find an exquisite owner’s retreat featuring a super walk-in shower and an oversized walk-in closet, creating a perfect sanctuary. The convenient family foyer helps keep your space organized, complete with a back pack rack for coats and a designated area for keys and belongings. Additionally, a separate study provides an ideal spot for remote work or quiet reading. Kitchen and bath counters are adorned with quartz countertops. You’ll find the hard surfaced flooring throughout the main portion of the main level appealing and providing ease of clean up.
Venturing upstairs, you’ll discover three additional bedrooms, including one with its own ensuite bath, as well as a large retreat area that is perfect for relaxation or play. Natural light floods the home, thanks to numerous windows that brighten every corner. The expansively covered rear porch offers a wonderful space for entertaining or simply enjoying a peaceful evening outdoors.
For those who love to entertain, the finished basement is a true highlight, featuring a large game room, an extra bedroom, and a full bath, making it the perfect place for gatherings. The tandem three-car garage provides plenty of space for vehicles and storage needs.
Tucked away in a serene, nature-filled community, this home truly has it all.
Welcome to your David Weekley dream home! This beautifully designed residence offers 5 spacious bedrooms and 4.5 luxurious baths, providing ample room for family and guests. On the main level, you’ll find an exquisite owner’s retreat featuring a super walk-in shower and an oversized walk-in closet, creating a perfect sanctuary. The convenient family foyer helps keep your space organized, complete with a back pack rack for coats and a designated area for keys and belongings. Additionally, a separate study provides an ideal spot for remote work or quiet reading. Kitchen and bath counters are adorned with quartz countertops. You’ll find the hard surfaced flooring throughout the main portion of the main level appealing and providing ease of clean up.
Venturing upstairs, you’ll discover three additional bedrooms, including one with its own ensuite bath, as well as a large retreat area that is perfect for relaxation or play. Natural light floods the home, thanks to numerous windows that brighten every corner. The expansively covered rear porch offers a wonderful space for entertaining or simply enjoying a peaceful evening outdoors.
For those who love to entertain, the finished basement is a true highlight, featuring a large game room, an extra bedroom, and a full bath, making it the perfect place for gatherings. The tandem three-car garage provides plenty of space for vehicles and storage needs.
Tucked away in a serene, nature-filled community, this home truly has it all.
Picturing life in a David Weekley home is easy when you visit one of our model homes. We invite you to schedule your personal tour with us and experience the David Weekley Difference for yourself.
Included with your message...








