Waxhaw Elementary School (KG - 5th)
1101 Old Providence RdWaxhaw, NC 28173 704-290-1590
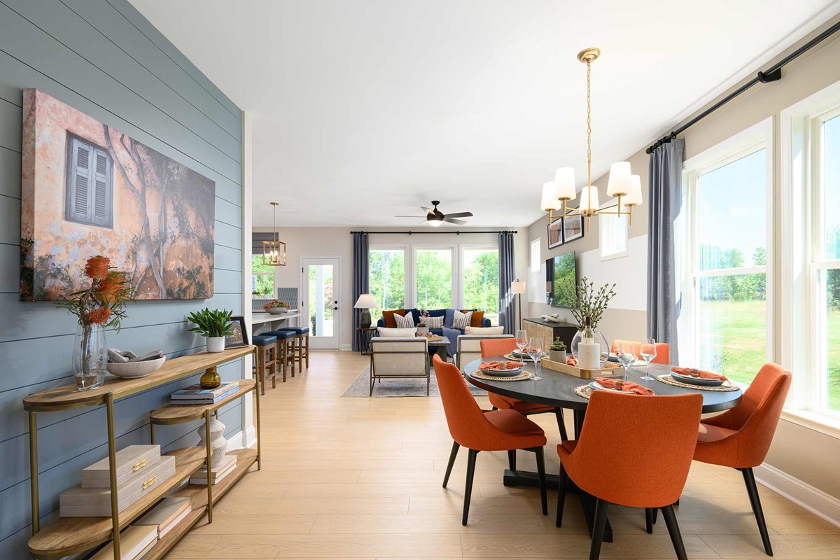
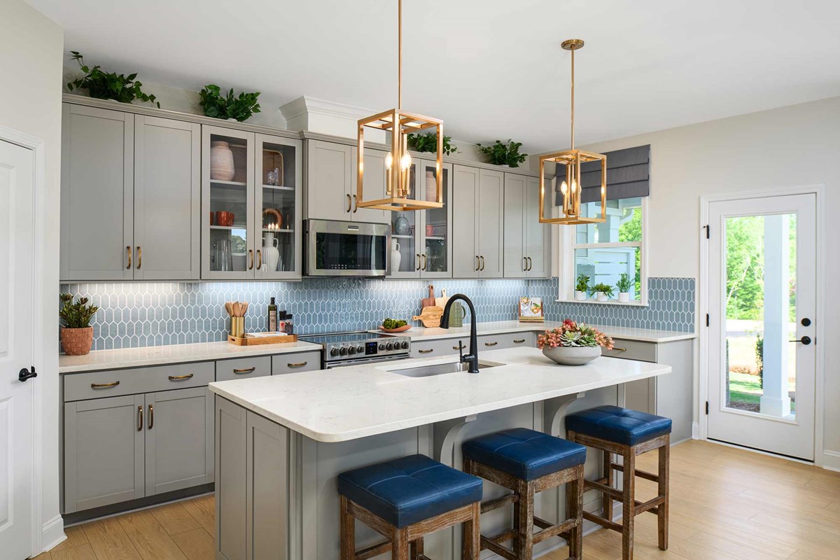
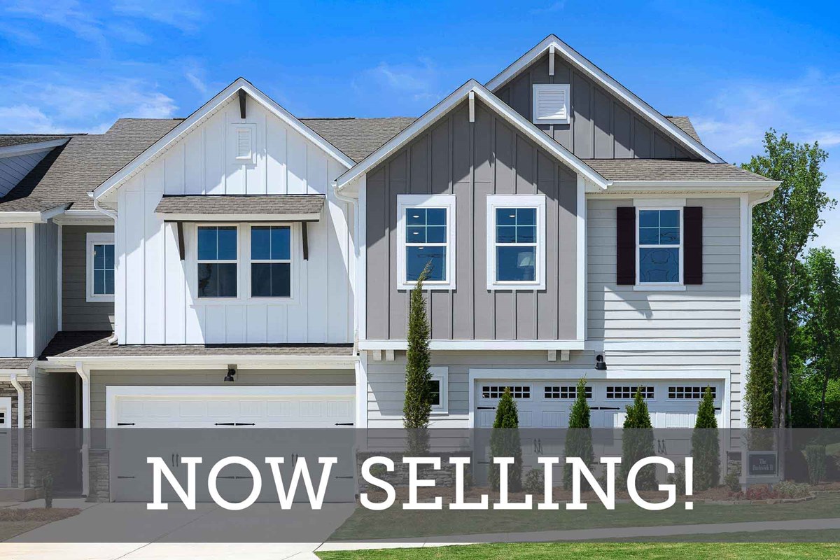
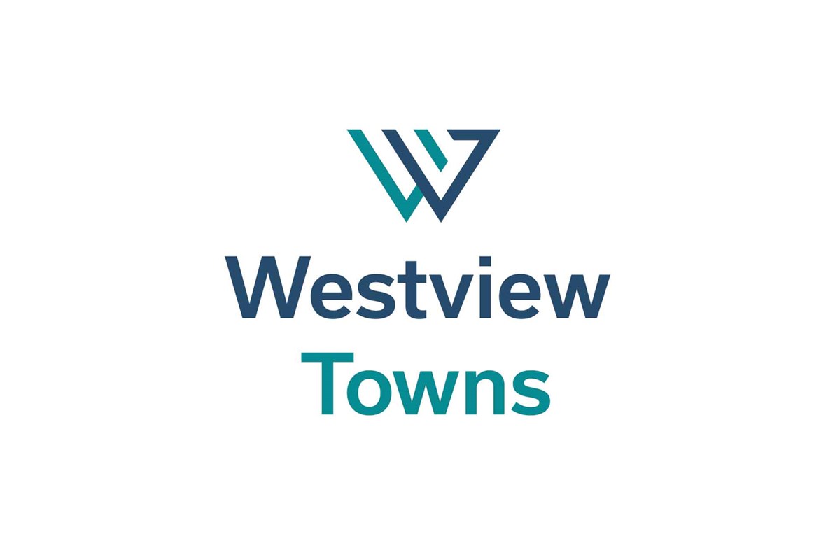
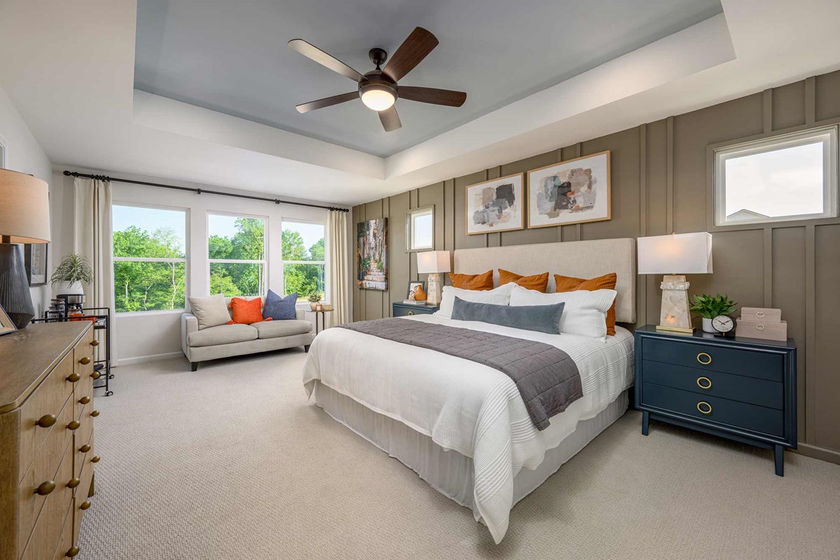



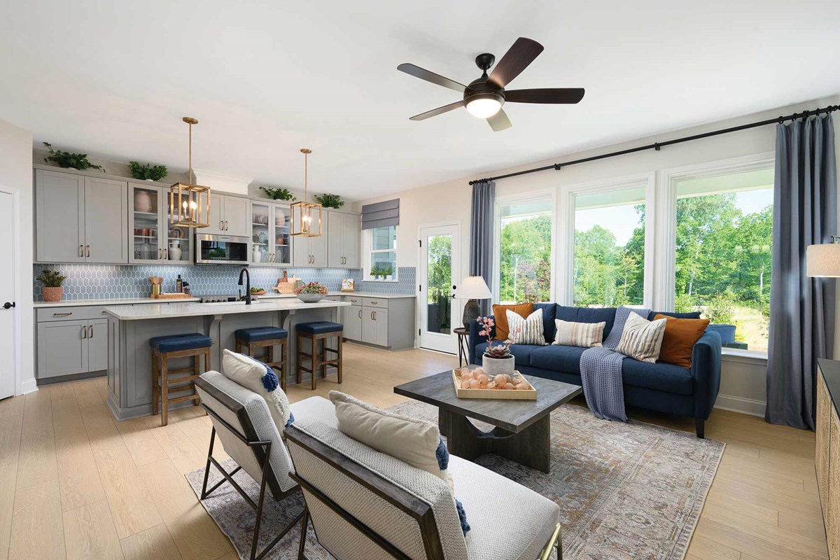
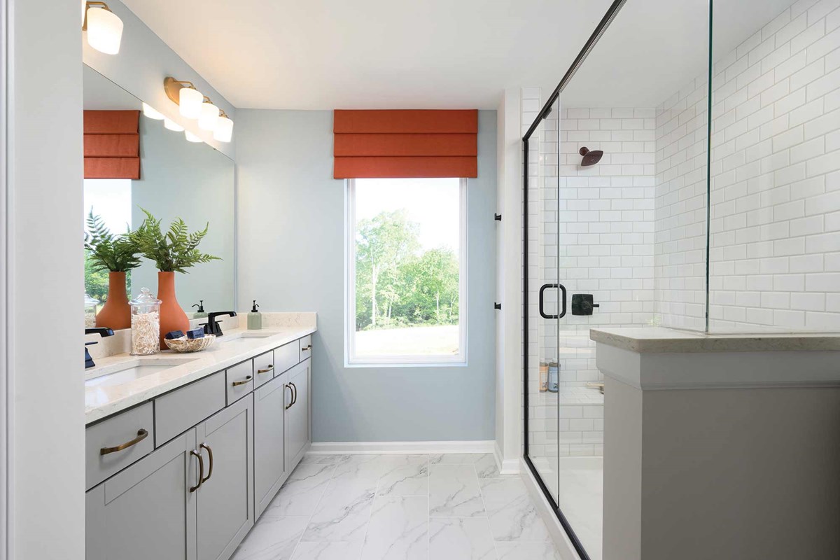
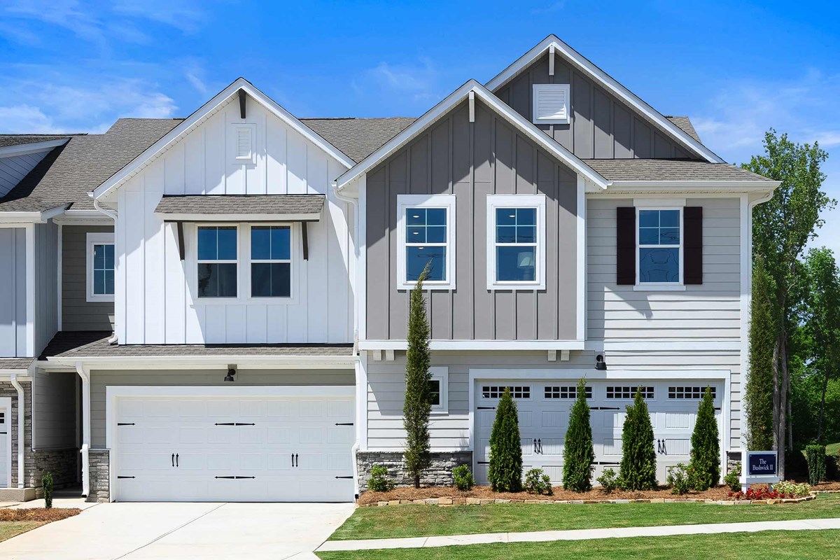


New townhomes from Imagination by David Weekley Homes are now selling in Westview Towns! Start your next chapter with a beautiful two-story townhome designed to suit your lifestyle in this charming community near Waxhaw, NC. In Westview Towns, you’ll enjoy top-quality craftsmanship from a trusted Charlotte home builder with more than 45 years of experience and delight in amenities, such as:
New townhomes from Imagination by David Weekley Homes are now selling in Westview Towns! Start your next chapter with a beautiful two-story townhome designed to suit your lifestyle in this charming community near Waxhaw, NC. In Westview Towns, you’ll enjoy top-quality craftsmanship from a trusted Charlotte home builder with more than 45 years of experience and delight in amenities, such as:
Picturing life in a David Weekley home is easy when you visit one of our model homes. We invite you to schedule your personal tour with us and experience the David Weekley Difference for yourself.
Included with your message...













