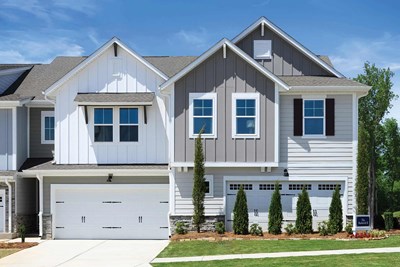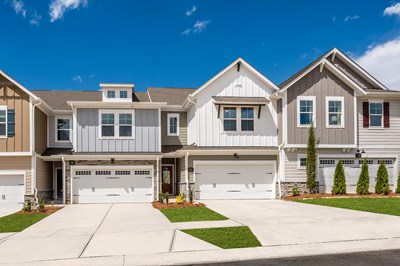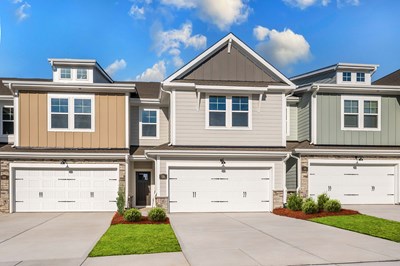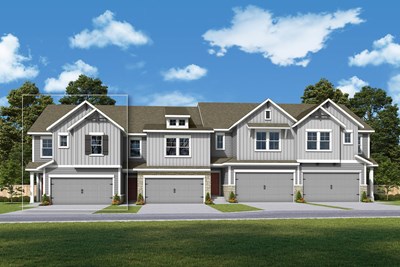

Overview
This stunning new townhome in Westview Towns offers the perfect blend of historic charm and modern convenience. Delight in a low-maintenance lifestyle with this new home located in Waxhaw, NC.
Step inside and discover Frost cabinets and luxurious Cararra Delphi quartz countertops in the kitchen, ideal for creating both culinary delights and memories in this stunning heart of the home. Luxurious and sophisticated touches throughout include a beautiful staircase featuring wooden treads, adding a touch of warmth and elegance.
Oversized windows throughout the home bathe the space in natural light. Step outside and enjoy a relaxing covered rear porch and private yard with included lawn maintenance, freeing you up to spend your time on the things you love. This beautiful townhome is ideal for those who desire a carefree lifestyle in a charming historic setting.
Contact the David Weekley at Westview Towns Team to schedule your tour of this sensational new home for sale in Waxhaw, NC.
Learn More Show Less
This stunning new townhome in Westview Towns offers the perfect blend of historic charm and modern convenience. Delight in a low-maintenance lifestyle with this new home located in Waxhaw, NC.
Step inside and discover Frost cabinets and luxurious Cararra Delphi quartz countertops in the kitchen, ideal for creating both culinary delights and memories in this stunning heart of the home. Luxurious and sophisticated touches throughout include a beautiful staircase featuring wooden treads, adding a touch of warmth and elegance.
Oversized windows throughout the home bathe the space in natural light. Step outside and enjoy a relaxing covered rear porch and private yard with included lawn maintenance, freeing you up to spend your time on the things you love. This beautiful townhome is ideal for those who desire a carefree lifestyle in a charming historic setting.
Contact the David Weekley at Westview Towns Team to schedule your tour of this sensational new home for sale in Waxhaw, NC.
More plans in this community

The Bushwick
From: $434,990
Sq. Ft: 2117

The Bushwick II
From: $435,990
Sq. Ft: 2113

The Bushwick III
From: $461,999
Sq. Ft: 2178

The Bushwick IV
From: $459,999
Sq. Ft: 2174

The Mecklenburg
From: $412,990
Sq. Ft: 2002 - 2013

The Mecklenburg II
From: $412,990
Sq. Ft: 2002 - 2013

The Thornhurst
From: $407,990
Sq. Ft: 1910

The Thornhurst II
From: $410,999
Sq. Ft: 1910
Quick Move-ins

The Mecklenburg
149 Halite Lane, Waxhaw, NC 28173
$462,979
Sq. Ft: 2002

The Mecklenburg
165 Halite Lane, Waxhaw, NC 28173
$492,217
Sq. Ft: 2013

The Mecklenburg
157 Halite Lane, Waxhaw, NC 28173
$463,650
Sq. Ft: 2002
The Mecklenburg II
136 Halite Lane, Waxhaw, NC 28173
$458,631
Sq. Ft: 2002

The Mecklenburg II
119 Quartz Hill Way, Waxhaw, NC 28173
$492,185
Sq. Ft: 2013

The Thornhurst
153 Halite Lane, Waxhaw, NC 28173
$449,196
Sq. Ft: 1910

The Thornhurst
161 Halite Lane, Waxhaw, NC 28173
$450,261
Sq. Ft: 1910

The Thornhurst II
113 Quartz Hill Way, Waxhaw, NC 28173
$453,588
Sq. Ft: 1910

The Thornhurst II
117 Quartz Hill Way, Waxhaw, NC 28173









