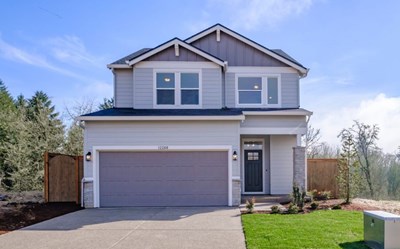
Overview
This sleek and sophisticated new home that just started construction by David Weekley Homes is a testament to modern design. The Caden features expansive windows, and a minimalist aesthetic, creating a striking exterior. Step inside to discover an open-concept floor plan that seamlessly blends living, dining, and kitchen areas. The modern kitchen features state-of-the-art appliances and custom cabinetry, including white-painted cabinets with under-cabinet lighting.
Retreat to the luxurious primary suite, complete with a spa-like en-suite bathroom and a walk-in closet. Additional bedrooms and well-appointed bathrooms provide comfortable accommodations for family and guests. The second floor features plush, high-end carpeting, while the main floor boasts engineered hardwood flooring for a durable and stylish finish.
Other notable features include a metal open handrail, glass French doors at the office, and built-in appliances. This home is not just a residence; it's a statement of modern living, expertly crafted by David Weekley Homes. Estimated ready to move in February 2025.
Call David Weekley Homes at Scholls Valley Heights to learn more about the stylish design selections of this new home in Beaverton, OR!
Learn More Show Less
This sleek and sophisticated new home that just started construction by David Weekley Homes is a testament to modern design. The Caden features expansive windows, and a minimalist aesthetic, creating a striking exterior. Step inside to discover an open-concept floor plan that seamlessly blends living, dining, and kitchen areas. The modern kitchen features state-of-the-art appliances and custom cabinetry, including white-painted cabinets with under-cabinet lighting.
Retreat to the luxurious primary suite, complete with a spa-like en-suite bathroom and a walk-in closet. Additional bedrooms and well-appointed bathrooms provide comfortable accommodations for family and guests. The second floor features plush, high-end carpeting, while the main floor boasts engineered hardwood flooring for a durable and stylish finish.
Other notable features include a metal open handrail, glass French doors at the office, and built-in appliances. This home is not just a residence; it's a statement of modern living, expertly crafted by David Weekley Homes. Estimated ready to move in February 2025.
Call David Weekley Homes at Scholls Valley Heights to learn more about the stylish design selections of this new home in Beaverton, OR!












