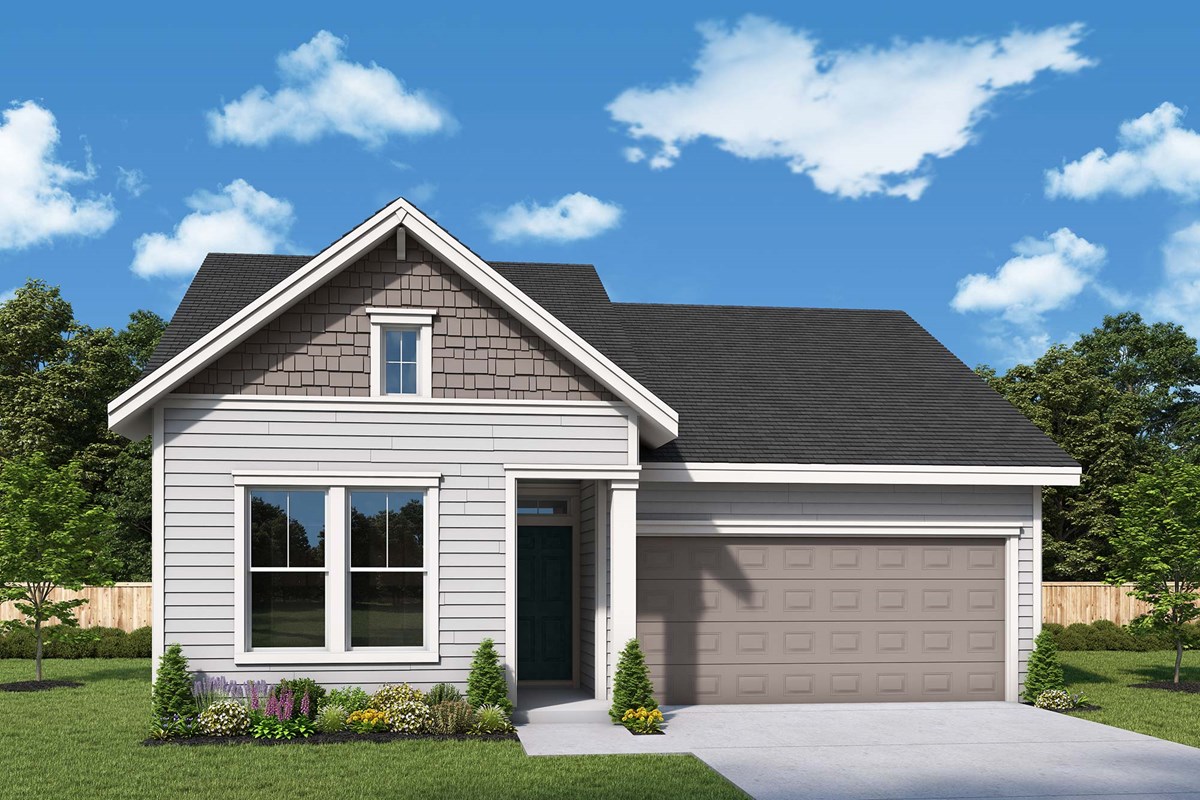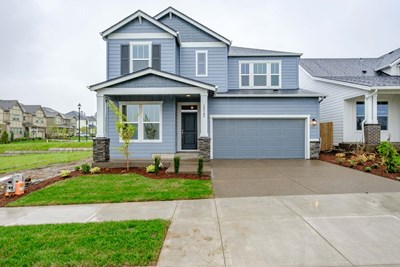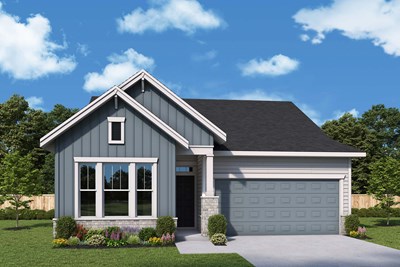
Overview
This new home in Durham Heights provides a glamorous place for social gatherings and can easily adapt to your lifestyle changes through the years. The Blue Ridge floor plan by David Weekley Homes presents single-level living at its finest with 3 bedrooms, 2 bathrooms, and a spacious kitchen and great room.
The Owner's Retreat is the perfect size with a lovely en-suite with a walk-in shower and a huge walk-in closet.
Two junior bedrooms rest at the front of the home, offering the versatility for home offices, guest accommodations, kids rooms, or more.
Call David Weekley Homes at Durham Heights to learn more about the stylish design selections of this new home in Durham, OR!
Learn More Show Less
This new home in Durham Heights provides a glamorous place for social gatherings and can easily adapt to your lifestyle changes through the years. The Blue Ridge floor plan by David Weekley Homes presents single-level living at its finest with 3 bedrooms, 2 bathrooms, and a spacious kitchen and great room.
The Owner's Retreat is the perfect size with a lovely en-suite with a walk-in shower and a huge walk-in closet.
Two junior bedrooms rest at the front of the home, offering the versatility for home offices, guest accommodations, kids rooms, or more.
Call David Weekley Homes at Durham Heights to learn more about the stylish design selections of this new home in Durham, OR!
More plans in this community

The Beekman
From: $866,990
Sq. Ft: 2559 - 3115

The Ingleman
From: $929,990
Sq. Ft: 2925 - 2958
Quick Move-ins

The Blue Ridge
16413 SW Cambridge Lane, Durham, OR 97224













