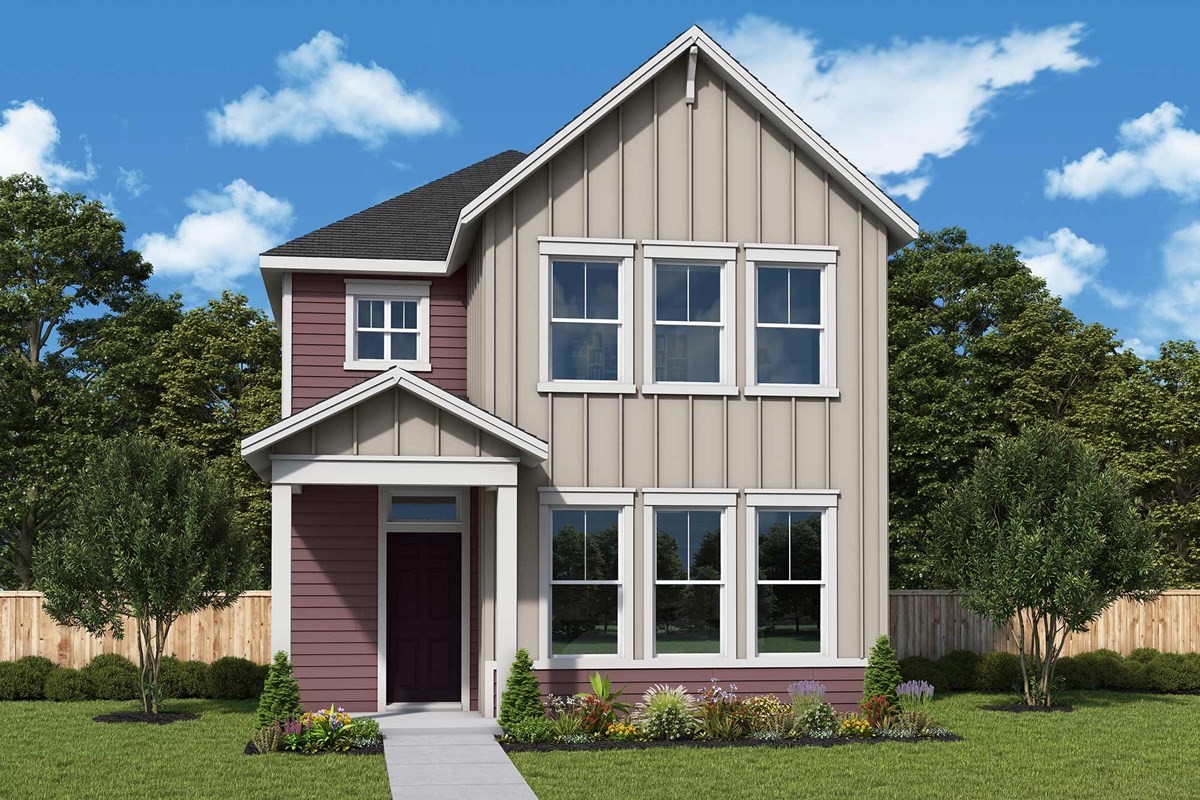
Overview
The Sydney II Is one of our most popular plans! This stunning home offer a desirable open floor plan with generous kitchen, dining and great room areas. This beautiful home is flooded with light from the abundance of windows at every turn.
The walk-in pantry offers plenty of storage space along with ample cabinets and drawers. The oversized island is the perfect space for entertaining or grabbing a quick meal.
Upstairs you will find a generous primary suite with spa-like bathroom just perfect after a long day. Two additional bedrooms open up to the great loft space that is ideal for a TV room, play room or just hang-out area!
The 2 car side by side garage offers great storage space. Come see why the Sydney II is one of David Weekley's most sought-after floor plans.
Contact David Weekley Homes at Reed's Crossing to schedule your tour of this new home for sale in Hillsboro, OR!
Learn More Show Less
The Sydney II Is one of our most popular plans! This stunning home offer a desirable open floor plan with generous kitchen, dining and great room areas. This beautiful home is flooded with light from the abundance of windows at every turn.
The walk-in pantry offers plenty of storage space along with ample cabinets and drawers. The oversized island is the perfect space for entertaining or grabbing a quick meal.
Upstairs you will find a generous primary suite with spa-like bathroom just perfect after a long day. Two additional bedrooms open up to the great loft space that is ideal for a TV room, play room or just hang-out area!
The 2 car side by side garage offers great storage space. Come see why the Sydney II is one of David Weekley's most sought-after floor plans.
Contact David Weekley Homes at Reed's Crossing to schedule your tour of this new home for sale in Hillsboro, OR!
More plans in this community

The Northport II
From: $579,990*
Sq. Ft: 1719 - 2055

The Providence II
From: $589,990*
Sq. Ft: 1894 - 2359

The Sidney II
From: $599,990*
Sq. Ft: 1990
Quick Move-ins
The Northport II
3476 SE 82nd Ave, Hillsboro, OR 97123
$623,843
Sq. Ft: 1719
The Providence II
3421 SE 82nd Ave, Hillsboro, OR 97123
$668,278
Sq. Ft: 2335
The Providence II
8285 SE Barlow Ln, Hillsboro, OR 97123
$685,397
Sq. Ft: 2335
The Sidney II
3498 SE 82nd Ave, Hillsboro, OR 97123









