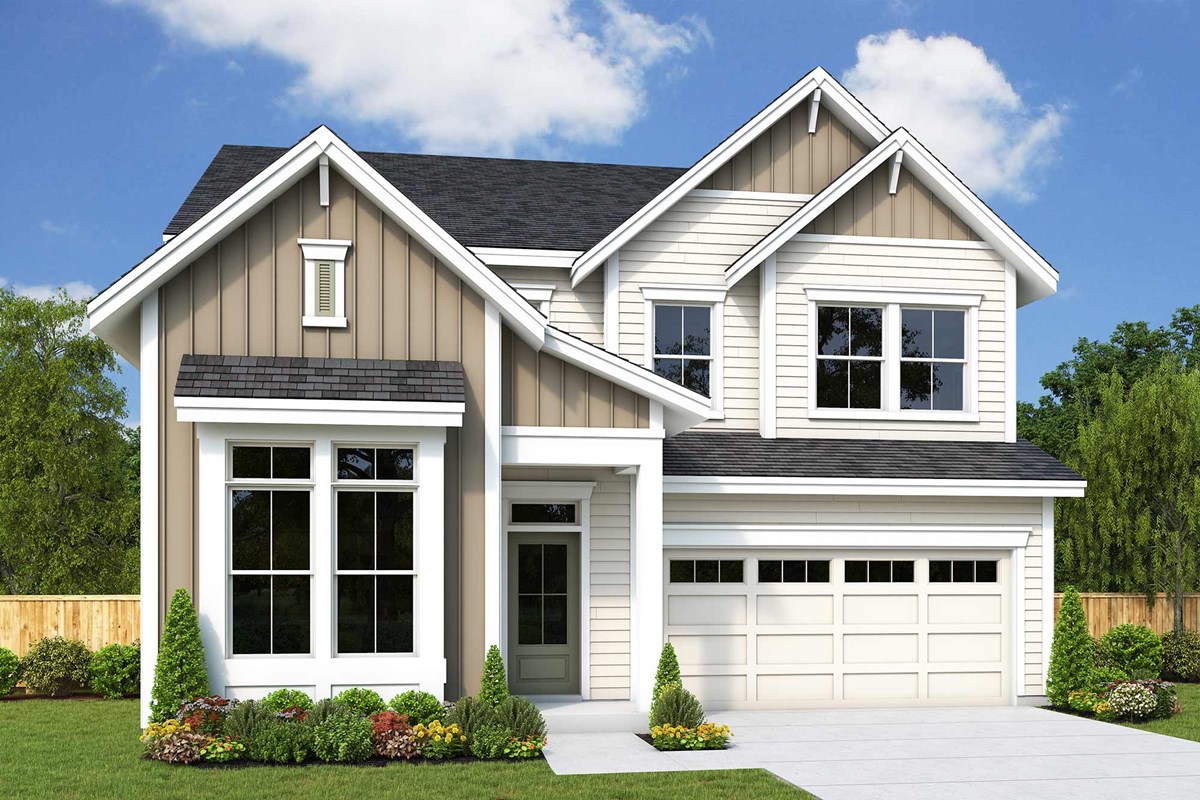



Opportunity to own the MODEL HOME at Reserve at Cedar Creek! As you walk in to your Study, you are soon invited to your open Super Sized Family Room, Gourmet Kitchen! Kitchen Aide Appliances with upgraded Quartz, Hale Navy designer cabinetry, tons of windows to allow natural light throughout!
The upper level has a total of 4 bedrooms, with the secondary rooms separated from the Primary for privacy. Utility Room with cabinets and sink and a Loft/ Retreat at the top of the stairs. Enjoy the oversized Walk In Closet and coved ceiling in the Primary Bedroom, as well as our signature Super Shower in the Primary Bath! Backyard already landscaped with sprinklers, amazing location in the culdesac portion of Reserve at Cedar Creek.
Opportunity to own the MODEL HOME at Reserve at Cedar Creek! As you walk in to your Study, you are soon invited to your open Super Sized Family Room, Gourmet Kitchen! Kitchen Aide Appliances with upgraded Quartz, Hale Navy designer cabinetry, tons of windows to allow natural light throughout!
The upper level has a total of 4 bedrooms, with the secondary rooms separated from the Primary for privacy. Utility Room with cabinets and sink and a Loft/ Retreat at the top of the stairs. Enjoy the oversized Walk In Closet and coved ceiling in the Primary Bedroom, as well as our signature Super Shower in the Primary Bath! Backyard already landscaped with sprinklers, amazing location in the culdesac portion of Reserve at Cedar Creek.
Picturing life in a David Weekley home is easy when you visit one of our model homes. We invite you to schedule your personal tour with us and experience the David Weekley Difference for yourself.
Included with your message...


