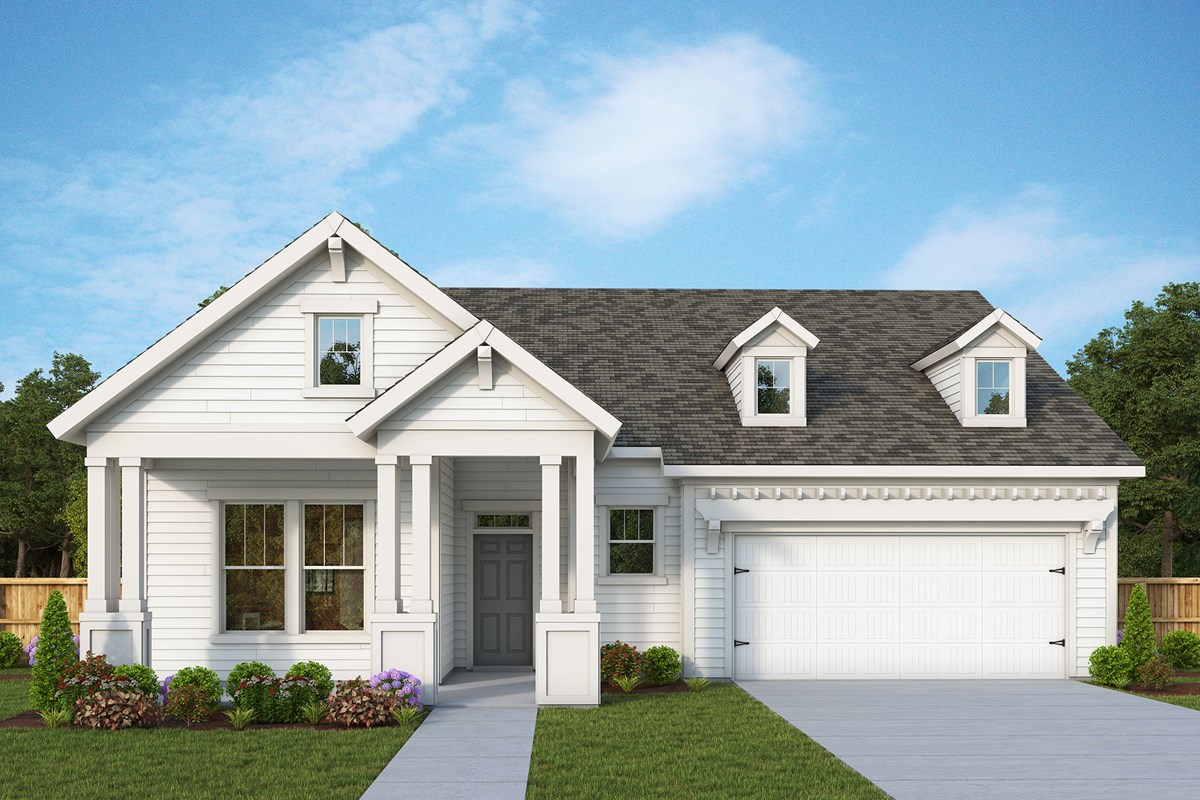



Age 55+ community. Take in views of the large pond at Restore at Carolina Park. The Deerwood is an open concept home that is fantastic for everyday living and entertaining. The 9' slider opens from the family room to the screen porch where you can watch the herons. The kitchen is built with the chef in mind. There is ample prep space and a center island to gather around for coffee, cocktails, and catching up. The study with French Doors is a perfect office space or den for more quiet moments. The Owner's Retreat also has views of the pond and will definitely be your tranquil retreat. The shower is zero entry for convenience. The secondary bedroom is privately located in the front of the home for when guests visits. They can use the full bath that is adjacent. Enjoy communityamenities including a resort style pool, fitness center, pickleball courts, movie theater, billiards room, putting green, bocce ball court, demonstration kitchen, beverage station, yoga room, multipurpose room, trails...Yard maintenance is included in the HOA.
Age 55+ community. Take in views of the large pond at Restore at Carolina Park. The Deerwood is an open concept home that is fantastic for everyday living and entertaining. The 9' slider opens from the family room to the screen porch where you can watch the herons. The kitchen is built with the chef in mind. There is ample prep space and a center island to gather around for coffee, cocktails, and catching up. The study with French Doors is a perfect office space or den for more quiet moments. The Owner's Retreat also has views of the pond and will definitely be your tranquil retreat. The shower is zero entry for convenience. The secondary bedroom is privately located in the front of the home for when guests visits. They can use the full bath that is adjacent. Enjoy communityamenities including a resort style pool, fitness center, pickleball courts, movie theater, billiards room, putting green, bocce ball court, demonstration kitchen, beverage station, yoga room, multipurpose room, trails...Yard maintenance is included in the HOA.
Picturing life in a David Weekley home is easy when you visit one of our model homes. We invite you to schedule your personal tour with us and experience the David Weekley Difference for yourself.
Included with your message...



