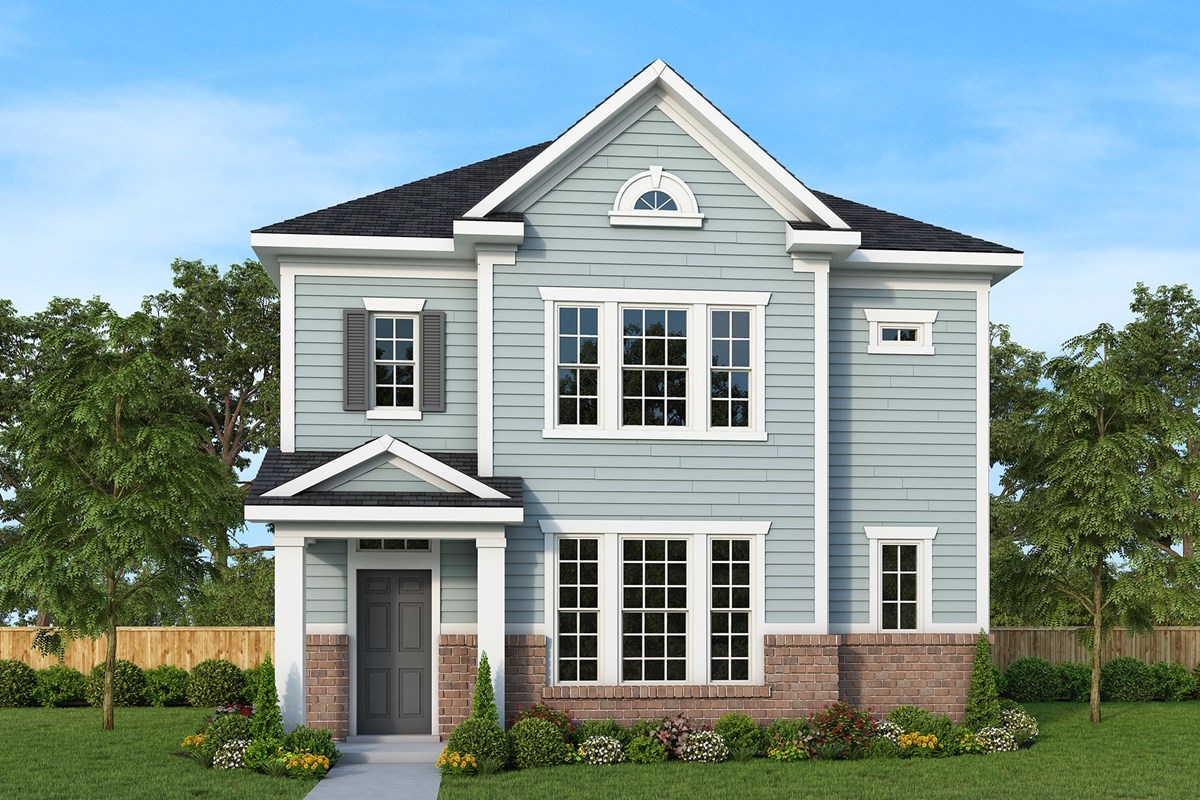
Overview
This stunning 4-bedroom David Weekley Home, 2.5-bath residence offers a perfect blend of comfort and sophistication. Step inside to discover an inviting open floor plan adorned with luxury vinyl flooring throughout the main level.
The heart of the home is the gorgeous kitchen, featuring a large island that’s ideal for entertaining, along with upgraded cabinets that create a perfect coffee bar area. You’ll also love the expansive walk-in pantry, providing ample storage for all your culinary needs. Cooking is a delight with the high-end gas range and elegant quartz countertops that grace both the kitchen and baths.
Enjoy the convenience of a separate study office on the main floor, perfect for remote work or quiet reading time. The drop zone from the garage ensures that your entryway stays organized.
Relax on the covered front and rear porches, offering a serene outdoor space to unwind and enjoy your surroundings. The stylish handrail on the staircase adds a touch of elegance as you make your way to the upper level.
This home combines practicality with modern design, making it the perfect choice for today’s lifestyle. Don’t miss your chance to call this incredible property your own!
Call the David Weekley Homes at Marilyn Woods Team to learn about the industry-leading warranty and energy-efficient features included with this new home for sale in Noblesville, IN!
Learn More Show Less
This stunning 4-bedroom David Weekley Home, 2.5-bath residence offers a perfect blend of comfort and sophistication. Step inside to discover an inviting open floor plan adorned with luxury vinyl flooring throughout the main level.
The heart of the home is the gorgeous kitchen, featuring a large island that’s ideal for entertaining, along with upgraded cabinets that create a perfect coffee bar area. You’ll also love the expansive walk-in pantry, providing ample storage for all your culinary needs. Cooking is a delight with the high-end gas range and elegant quartz countertops that grace both the kitchen and baths.
Enjoy the convenience of a separate study office on the main floor, perfect for remote work or quiet reading time. The drop zone from the garage ensures that your entryway stays organized.
Relax on the covered front and rear porches, offering a serene outdoor space to unwind and enjoy your surroundings. The stylish handrail on the staircase adds a touch of elegance as you make your way to the upper level.
This home combines practicality with modern design, making it the perfect choice for today’s lifestyle. Don’t miss your chance to call this incredible property your own!
Call the David Weekley Homes at Marilyn Woods Team to learn about the industry-leading warranty and energy-efficient features included with this new home for sale in Noblesville, IN!
More plans in this community

The Embassy
From: $334,990
Sq. Ft: 1709 - 1720

The Hamlett
From: $381,990
Sq. Ft: 2394

The Holbrook
From: $373,990
Sq. Ft: 2295 - 2305

The Littleton
From: $345,990
Sq. Ft: 1859 - 1865

The Sterling
From: $361,990
Sq. Ft: 2214 - 2236

The Travers
From: $319,990
Sq. Ft: 1619 - 1635
Quick Move-ins

The Embassy
12014 Gia Court, Noblesville, IN 46060
$359,990
Sq. Ft: 1720

The Holbrook
12007 Gia Court, Noblesville, IN 46060
$394,990
Sq. Ft: 2295

The Littleton
12013 Gia Court, Noblesville, IN 46060
$369,990
Sq. Ft: 1859

The Sterling
12020 Gia Court, Noblesville, IN 46060
$399,990
Sq. Ft: 2236

The Travers
11995 Gia Court, Noblesville, IN 46060









