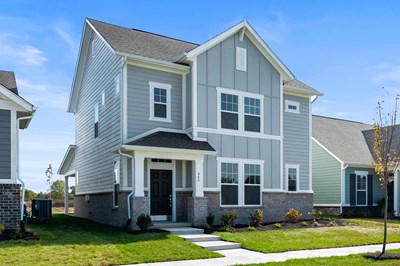
Overview
Welcome to your brand-new home in the serene, tree-lined community of Marilyn Woods! This stunning two-story David Weekley home offers 1,720 square feet of thoughtfully designed living space. With soaring 9-foot ceilings throughout, the open and airy layout creates a warm and inviting atmosphere.
The main level includes a convenient powder bath, perfect for guests. Step outside to a covered back porch, ideal for relaxing or hosting gatherings.
Upstairs, you’ll find two additional bedrooms, a full bathroom, and the luxurious owner's retreat, featuring a trey ceiling that adds an elegant touch to your private haven.
This home is packed with high-end finishes, including luxury vinyl plank flooring, sleek quartz countertops, and Frigidaire appliances, making the modern kitchen the heart of the home.
With plenty of room for meal prep and entertainment, this kitchen is sure to impress!
Call the David Weekley Homes at Marilyn Woods Team to learn about the industry-leading warranty and energy-efficient features included with this new home for sale in Noblesville, IN!
Learn More Show Less
Welcome to your brand-new home in the serene, tree-lined community of Marilyn Woods! This stunning two-story David Weekley home offers 1,720 square feet of thoughtfully designed living space. With soaring 9-foot ceilings throughout, the open and airy layout creates a warm and inviting atmosphere.
The main level includes a convenient powder bath, perfect for guests. Step outside to a covered back porch, ideal for relaxing or hosting gatherings.
Upstairs, you’ll find two additional bedrooms, a full bathroom, and the luxurious owner's retreat, featuring a trey ceiling that adds an elegant touch to your private haven.
This home is packed with high-end finishes, including luxury vinyl plank flooring, sleek quartz countertops, and Frigidaire appliances, making the modern kitchen the heart of the home.
With plenty of room for meal prep and entertainment, this kitchen is sure to impress!
Call the David Weekley Homes at Marilyn Woods Team to learn about the industry-leading warranty and energy-efficient features included with this new home for sale in Noblesville, IN!
More plans in this community

The Embassy
From: $339,990
Sq. Ft: 1709 - 1720

The Hamlett
From: $386,990
Sq. Ft: 2394

The Holbrook
From: $378,990
Sq. Ft: 2295 - 2305

The Littleton
From: $350,990
Sq. Ft: 1859 - 1865

The Sterling
From: $366,990
Sq. Ft: 2214 - 2236

The Travers
From: $324,990
Sq. Ft: 1619 - 1635
Quick Move-ins
The Holbrook
12007 Gia Court, Noblesville, IN 46060
$390,576
Sq. Ft: 2295

The Littleton
12013 Gia Court, Noblesville, IN 46060
$365,901
Sq. Ft: 1859

The Sterling
12020 Gia Court, Noblesville, IN 46060
$395,505
Sq. Ft: 2236
The Sterling
12001 Gia Court, Noblesville, IN 46060









