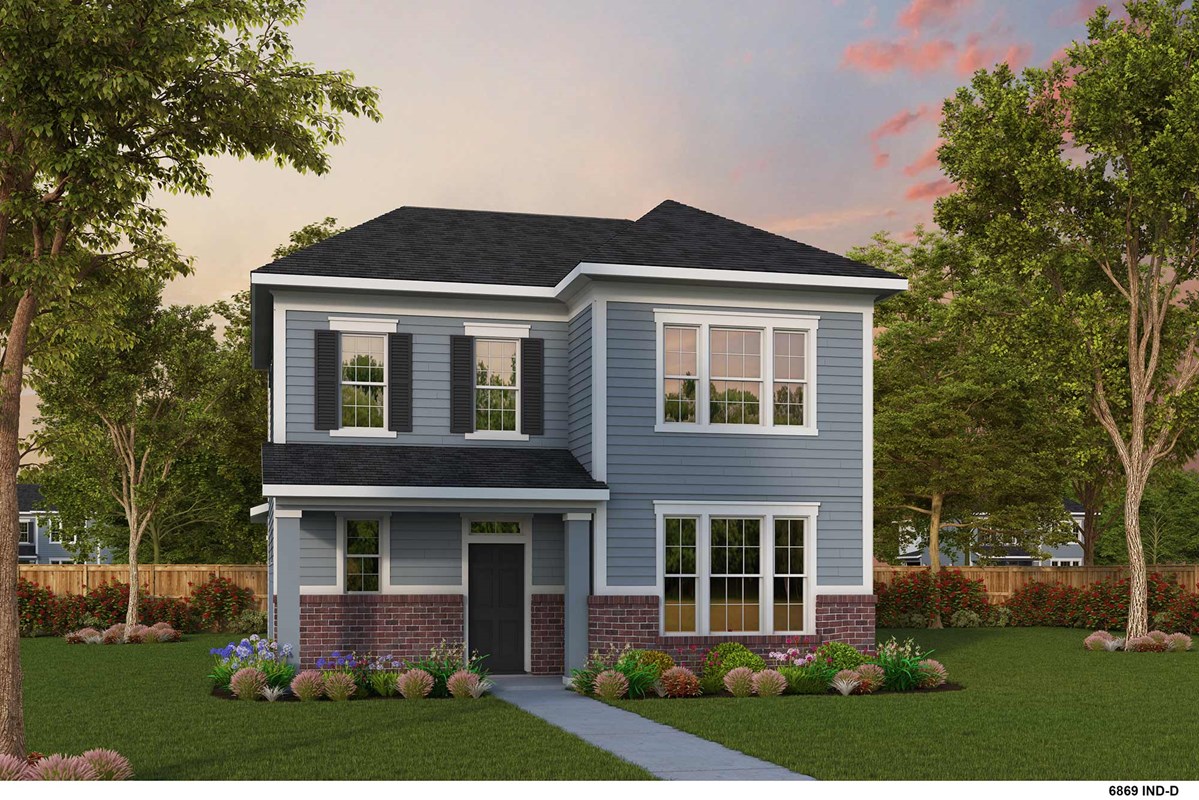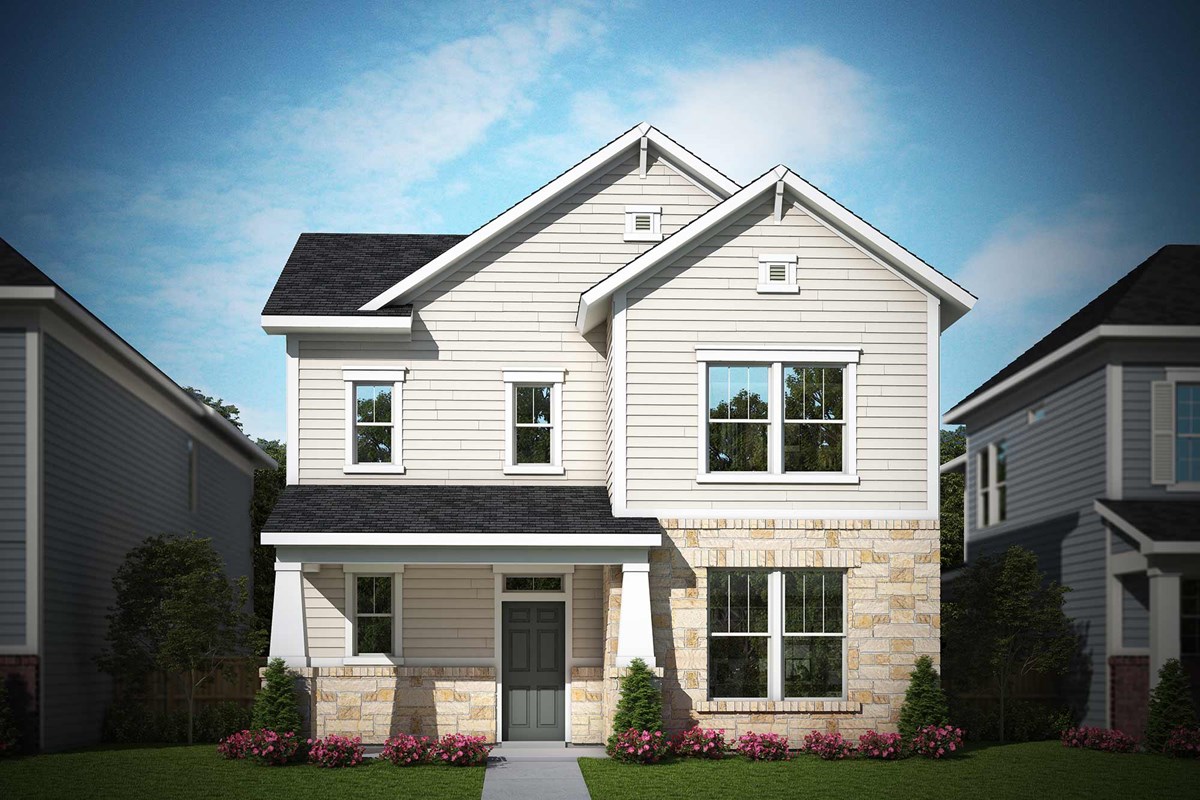

Overview
Treat yourself to the timeless comforts and refined craftsmanship of The Hamlett floor plan by David Weekley Homes in Marilyn Woods. Retire to the expansive Owner’s Retreat, which includes a contemporary Owner’s Bath and a pair of large walk-in closets.
Each junior bedroom offers a walk-in closet and a wonderful place for unique personalities to shine. Create your ultimate productive, casual, or sophisticated specialty rooms in the upstairs retreat and downstairs study.
The covered porch adds classic relaxation space for calm evenings and fun-filled weekends. Open sight lights and expertly placed energy-efficient windows provide a grand foundation for your personal style in the family and dining spaces.
Share your culinary masterpieces on the island in the elegant kitchen.
How do you imagine your #LivingWeekley experience with this spectacular new home in Noblesville, IN?
Learn More Show Less
Treat yourself to the timeless comforts and refined craftsmanship of The Hamlett floor plan by David Weekley Homes in Marilyn Woods. Retire to the expansive Owner’s Retreat, which includes a contemporary Owner’s Bath and a pair of large walk-in closets.
Each junior bedroom offers a walk-in closet and a wonderful place for unique personalities to shine. Create your ultimate productive, casual, or sophisticated specialty rooms in the upstairs retreat and downstairs study.
The covered porch adds classic relaxation space for calm evenings and fun-filled weekends. Open sight lights and expertly placed energy-efficient windows provide a grand foundation for your personal style in the family and dining spaces.
Share your culinary masterpieces on the island in the elegant kitchen.
How do you imagine your #LivingWeekley experience with this spectacular new home in Noblesville, IN?
More plans in this community

The Embassy
From: $334,990
Sq. Ft: 1709 - 1720

The Holbrook
From: $373,990
Sq. Ft: 2295 - 2305

The Littleton
From: $345,990
Sq. Ft: 1859 - 1865

The Sterling
From: $361,990
Sq. Ft: 2214 - 2236

The Travers
From: $319,990
Sq. Ft: 1619 - 1635
Quick Move-ins

The Embassy
12014 Gia Court, Noblesville, IN 46060
$359,990
Sq. Ft: 1720

The Holbrook
12007 Gia Court, Noblesville, IN 46060
$394,990
Sq. Ft: 2295

The Littleton
12013 Gia Court, Noblesville, IN 46060
$369,990
Sq. Ft: 1859

The Sterling
12001 Gia Court, Noblesville, IN 46060
$389,990
Sq. Ft: 2219

The Sterling
12020 Gia Court, Noblesville, IN 46060
$399,990
Sq. Ft: 2236

The Travers
11995 Gia Court, Noblesville, IN 46060









