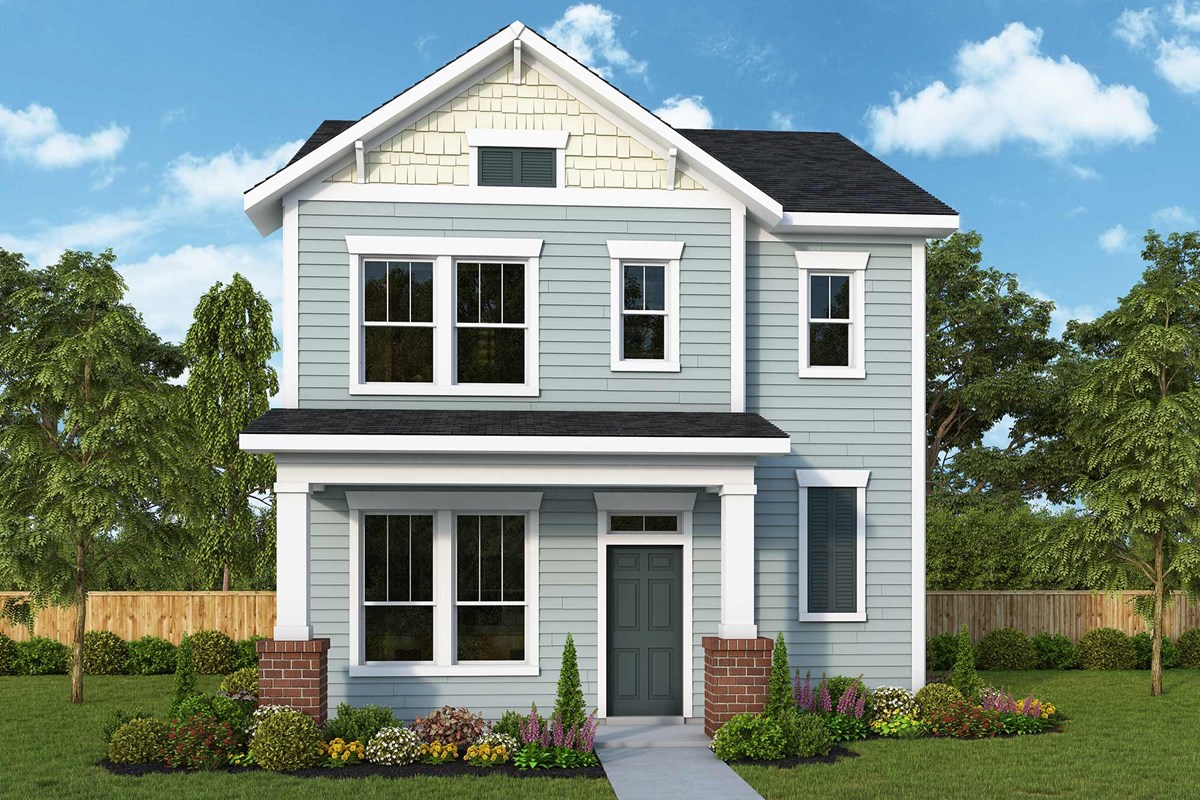
Overview
Welcome to your dream home by David Weekley Homes! This beautifully designed two-story residence boasts 3 spacious bedrooms and 2.5 baths, perfectly blending style and functionality.
As you enter, you’ll be greeted by a light-filled family room that seamlessly connects to a large kitchen island—ideal for entertaining or casual family gatherings. The kitchen features upgraded cabinets, elegant granite countertops, and a sleek gas range, making it a chef's delight.
The main level showcases luxury vinyl flooring, providing both durability and sophistication. Each bedroom is equipped with generous walk-in closets, ensuring you have all the space you need for your belongings.
With ample windows throughout, this home is bathed in natural light, creating a warm and inviting atmosphere. Front porch and back porches are perfect for relaxing.
Call David Weekley Homes at Marilyn Woods to learn more about the stylish design selections of this new home in Noblesville, IN!
Learn More Show Less
Welcome to your dream home by David Weekley Homes! This beautifully designed two-story residence boasts 3 spacious bedrooms and 2.5 baths, perfectly blending style and functionality.
As you enter, you’ll be greeted by a light-filled family room that seamlessly connects to a large kitchen island—ideal for entertaining or casual family gatherings. The kitchen features upgraded cabinets, elegant granite countertops, and a sleek gas range, making it a chef's delight.
The main level showcases luxury vinyl flooring, providing both durability and sophistication. Each bedroom is equipped with generous walk-in closets, ensuring you have all the space you need for your belongings.
With ample windows throughout, this home is bathed in natural light, creating a warm and inviting atmosphere. Front porch and back porches are perfect for relaxing.
Call David Weekley Homes at Marilyn Woods to learn more about the stylish design selections of this new home in Noblesville, IN!
More plans in this community

The Embassy
From: $324,990
Sq. Ft: 1709 - 1720

The Hamlett
From: $371,990
Sq. Ft: 2394

The Holbrook
From: $363,990
Sq. Ft: 2295 - 2305

The Littleton
From: $335,990
Sq. Ft: 1859 - 1865

The Sterling
From: $351,990
Sq. Ft: 2214 - 2236

The Travers
From: $309,990
Sq. Ft: 1619 - 1635
Quick Move-ins

The Embassy
12014 Gia Court, Noblesville, IN 46060
$359,990
Sq. Ft: 1720

The Holbrook
12007 Gia Court, Noblesville, IN 46060
$394,990
Sq. Ft: 2295

The Littleton
12013 Gia Court, Noblesville, IN 46060
$369,990
Sq. Ft: 1859

The Sterling
12020 Gia Court, Noblesville, IN 46060
$399,990
Sq. Ft: 2236

The Sterling
12001 Gia Court, Noblesville, IN 46060









