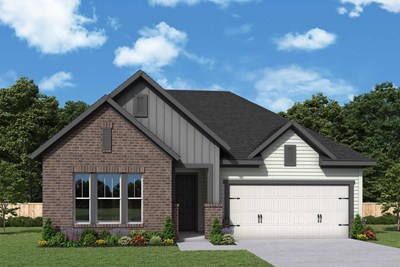















Overview
Classic and innovative design come together in The Travers by David Weekley Homes floor plan for Marilyn Woods. A serene Owner’s Bath and walk-in closet help make the Owner’s Retreat a wonderful place to end each day.
Share your snacks around the tasteful kitchen’s center island. The open family and dining areas provide a sunlit expanse ready for you to fill with decorative flair and lifelong memories.
Two junior bedrooms provide ample privacy for growing residents and overnight visitors.
Ask our Internet Advisor about the available options and built-in features of this new home in Noblesville, IN.
Learn More Show Less
Classic and innovative design come together in The Travers by David Weekley Homes floor plan for Marilyn Woods. A serene Owner’s Bath and walk-in closet help make the Owner’s Retreat a wonderful place to end each day.
Share your snacks around the tasteful kitchen’s center island. The open family and dining areas provide a sunlit expanse ready for you to fill with decorative flair and lifelong memories.
Two junior bedrooms provide ample privacy for growing residents and overnight visitors.
Ask our Internet Advisor about the available options and built-in features of this new home in Noblesville, IN.
Recently Viewed
Maple Grove at Towne Lake
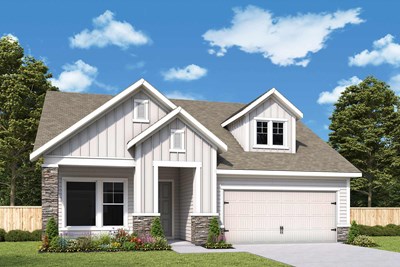
The Copperdale
From: $547,990
Sq. Ft: 2268 - 2977
More plans in this community

The Embassy
From: $349,990
Sq. Ft: 1709 - 1720

The Hamlett
From: $396,990
Sq. Ft: 2394

The Holbrook
From: $388,990
Sq. Ft: 2295 - 2305

The Littleton
From: $360,990
Sq. Ft: 1859 - 1865
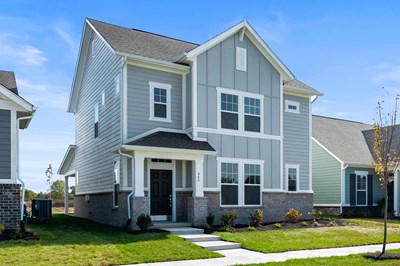
The Sterling
From: $376,990
Sq. Ft: 2214 - 2236
Quick Move-ins
The Embassy
12204 Vera Court, Noblesville, IN 46060
$369,995
Sq. Ft: 1720
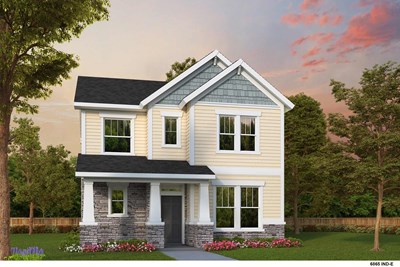
The Embassy
12018 Jeff Court, Noblesville, IN 46060
$394,937
Sq. Ft: 1720
The Hamlett
12222 Vera Court, Noblesville, IN 46060
$399,999
Sq. Ft: 2394
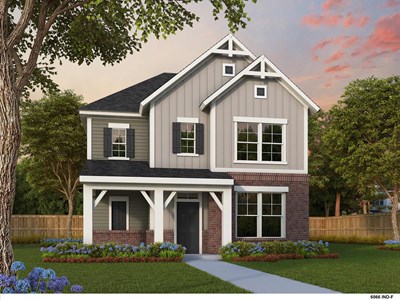
The Littleton
12210 Vera Court, Noblesville, IN 46060
$394,854
Sq. Ft: 1865

The Littleton
14234 Coyote Ridge Drive, Noblesville, IN 46060
$416,028
Sq. Ft: 1859
Recently Viewed
Maple Grove at Towne Lake

The Copperdale








