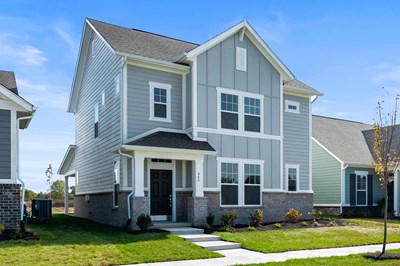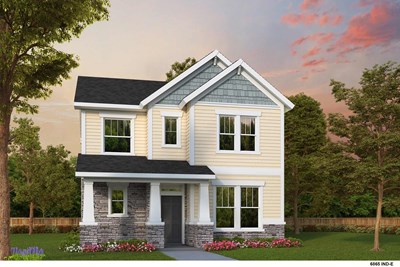
Overview
Welcome to Marilyn Woods, a highly sought-after new community nestled between Fishers and Noblesville, Indiana. This prime location offers the convenience of nearby Hamilton Town Center, along with numerous shopping, dining, and entertainment options. Though centrally located, Marilyn Woods feels tucked away in a peaceful setting, surrounded by trees and future walking trails that will connect directly to Hamilton Town Center.
This stunning 2,236-square-foot David Weekley home offers an open, thoughtful design that maximizes space with clear sight lines throughout. The second level features an extra family retreat, perfect for relaxing or entertaining, and a convenient utility room with washer and dryer hookups upstairs. The luxurious owner’s retreat boasts a trey ceiling, adding elegance to the space.
Added features include a covered rear porch, a beautiful brick wainscot around the sides and rear of the exterior, and a corner homesite that showcases this home’s curb appeal. Families will also enjoy the highly rated Hamilton Southeastern School District, making this the perfect place to call home.
Learn More Show Less
Welcome to Marilyn Woods, a highly sought-after new community nestled between Fishers and Noblesville, Indiana. This prime location offers the convenience of nearby Hamilton Town Center, along with numerous shopping, dining, and entertainment options. Though centrally located, Marilyn Woods feels tucked away in a peaceful setting, surrounded by trees and future walking trails that will connect directly to Hamilton Town Center.
This stunning 2,236-square-foot David Weekley home offers an open, thoughtful design that maximizes space with clear sight lines throughout. The second level features an extra family retreat, perfect for relaxing or entertaining, and a convenient utility room with washer and dryer hookups upstairs. The luxurious owner’s retreat boasts a trey ceiling, adding elegance to the space.
Added features include a covered rear porch, a beautiful brick wainscot around the sides and rear of the exterior, and a corner homesite that showcases this home’s curb appeal. Families will also enjoy the highly rated Hamilton Southeastern School District, making this the perfect place to call home.
More plans in this community

The Embassy
From: $339,990
Sq. Ft: 1709 - 1720

The Hamlett
From: $386,990
Sq. Ft: 2394

The Holbrook
From: $378,990
Sq. Ft: 2295 - 2305

The Littleton
From: $350,990
Sq. Ft: 1859 - 1865

The Sterling
From: $366,990
Sq. Ft: 2214 - 2236

The Travers
From: $324,990
Sq. Ft: 1619 - 1635
Quick Move-ins

The Embassy
12014 Gia Court, Noblesville, IN 46060
$355,894
Sq. Ft: 1720
The Holbrook
12007 Gia Court, Noblesville, IN 46060
$390,576
Sq. Ft: 2295

The Littleton
12013 Gia Court, Noblesville, IN 46060
$365,901
Sq. Ft: 1859
The Sterling
12001 Gia Court, Noblesville, IN 46060









