Overview
Learn More
Welcome to the exquisite Kingspark, a splendid two-story home that seamlessly blends comfort and sophistication. This charming residence boasts three bedrooms, two and a half baths, and a thoughtfully designed floor plan that caters to both functionality and style.
As you step through the front door, the welcoming ambiance draws you into the heart of the home. The open-concept living and dining area are adorned with elegant finishes, providing the perfect backdrop for both everyday living and entertaining. A distinct feature of the Kingspark is the cozy sitting room adjacent to the dining area, creating a serene space for relaxation or intimate gatherings.
The gourmet kitchen is a culinary enthusiast's dream, complete with modern appliances and ample counter space. The seamless flow from the kitchen to the living area ensures that the chef is always a part of the conversation.
The Kingspark reveals its luxurious side. The owner's suite is a sanctuary of comfort, featuring a tray ceiling that adds a touch of grandeur to the space. The owner's bath is a haven of tranquility, offering a garden tub for soaking away the stresses of the day and a separate shower for a rejuvenating experience. The attention to detail in the design is evident throughout, creating an oasis within your own home.
Step outside onto the covered porch, where you can enjoy the fresh air. The Kingspark is conveniently located within walking distance to amenities, providing easy access to recreational areas, parks, and community spaces.
The second floor of the Kingspark unveils an additional retreat, offering a flexible space that can be customized to suit your needs. Whether used as a home office, entertainment area, or a quiet reading nook, this retreat adds versatility to the home, allowing you to tailor it to your lifestyle.
In summary, the Kingspark is more than just a residence; it's a haven of comfort, style, and convenience. With its well-appointed features, thoughtful design, and proximity to amenities, this home invites you to experience a life of luxury and ease. Welcome home to the Kingspark – where every detail is crafted with your comfort and happiness in mind
Contact David Weekley Homes at Walsh to learn more about the nearby Dallas-area conveniences you’ll enjoy with this stunning new home for sale in Fort Worth, Texas!
Recently Viewed
The Retreat at Harvest
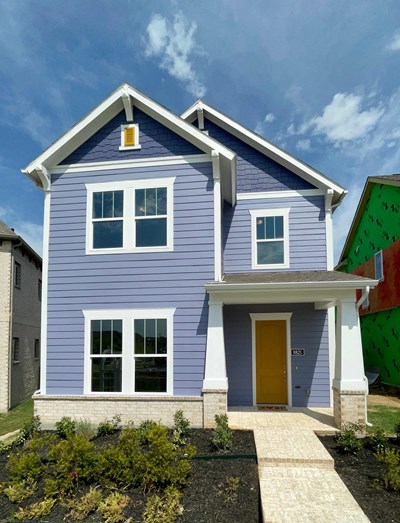
The Marietta
From: $448,990
Sq. Ft: 2062 - 2067
Northshore at Lakewood Village - Classic Series
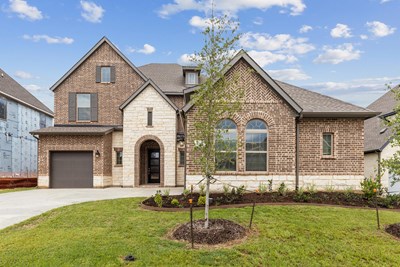
The Starfire
From: $865,990
Sq. Ft: 3624 - 4183
More plans in this community
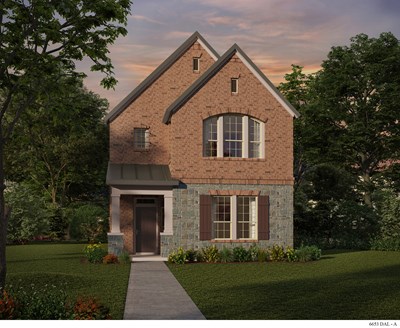
The Camborne
From: $526,990
Sq. Ft: 2713 - 2851

The Huntmere
From: $502,990
Sq. Ft: 2679 - 2687
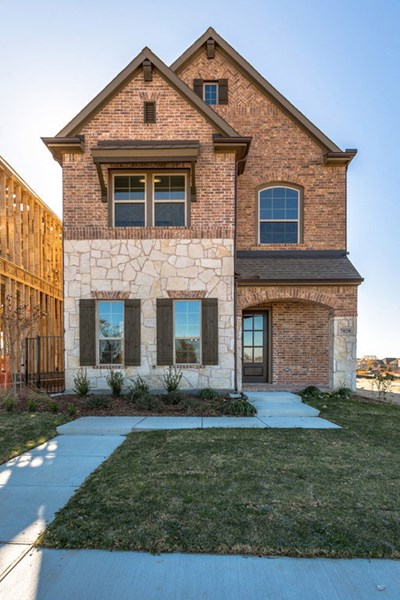
The Laurinda
From: $512,990
Sq. Ft: 2347 - 2882

The Marietta
From: $471,990
Sq. Ft: 2076 - 2089
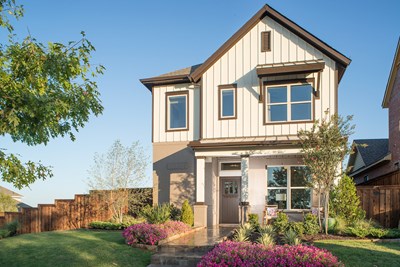
The Meriweather
From: $487,990
Sq. Ft: 2334 - 2420
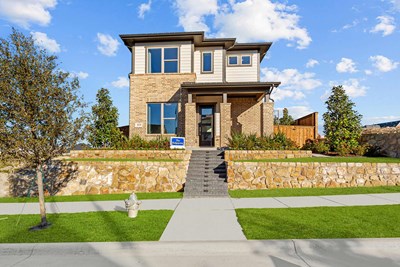
The Ridgepoint
From: $502,990
Sq. Ft: 2296 - 2552
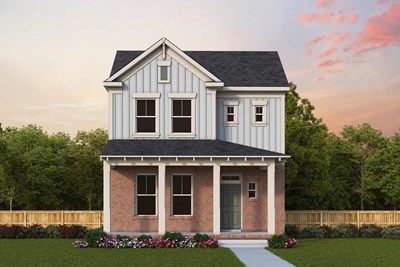
The Wildflower
From: $483,990
Sq. Ft: 1954 - 1992
Quick Move-ins

The Camborne
13824 Wembley Bend Way, Fort Worth, TX 76008
$543,990
Sq. Ft: 2851

The Gunderson
2012 Tolleson Drive, Fort Worth, TX 76008
$575,081
Sq. Ft: 2803

The Gunderson
2244 Rolling Oaks Drive, Fort Worth, TX 76008
$561,962
Sq. Ft: 2803

The Huntmere
2240 Rolling Oaks Drive, Fort Worth, TX 76008
$570,649
Sq. Ft: 2687

The Huntmere
2013 Tolleson Drive, Fort Worth, TX 76008
$610,455
Sq. Ft: 2687
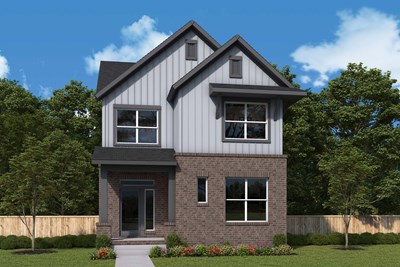
The Marietta
13837 Wembley Bend Way, Fort Worth, TX 76008
$498,093
Sq. Ft: 2076

The Meriweather
13845 Wembley Bend Way, Fort Worth, TX 76008
$543,093
Sq. Ft: 2393
Recently Viewed
The Retreat at Harvest

The Marietta
From: $448,990
Sq. Ft: 2062 - 2067
Northshore at Lakewood Village - Classic Series

The Starfire
From: $865,990
Sq. Ft: 3624 - 4183
Visit the Community
Aledo, TX 76008
Sunday 12:00 PM - 7:00 PM










