Overview
Learn More
A remarkable balance of classic luxury and modern comfort allows The Marietta floor plan by David Weekley Homes to present a superb lifestyle experience. Retire to your elegant Owner’s Retreat, which includes a pamper-ready bathroom and a sprawling walk-in closet.
The chef’s specialty kitchen supports the full variety of cuisine exploration with a corner pantry and a presentation island. Your open and bright floor plan provides a beautiful expanse to craft your perfect living space.
The spare bedrooms maximize privacy, personal space, and unique appeal. Let your creativity soar and design a brilliant family fun and games parlor in the incredible FlexSpace℠ of the upstairs retreat.
Build your future together in this superb new home in Fort Worth, Texas.
More plans in this community
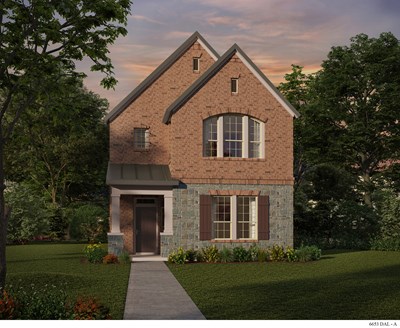
The Camborne
From: $526,990
Sq. Ft: 2713 - 2851

The Huntmere
From: $502,990
Sq. Ft: 2679 - 2687
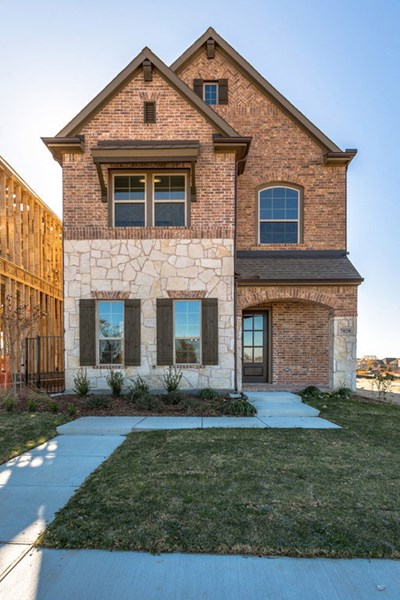
The Laurinda
From: $512,990
Sq. Ft: 2347 - 2882
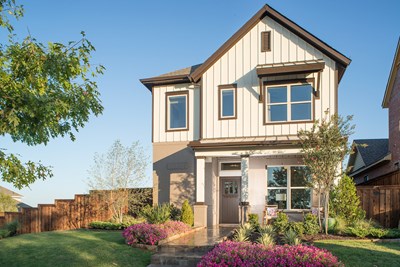
The Meriweather
From: $487,990
Sq. Ft: 2334 - 2420
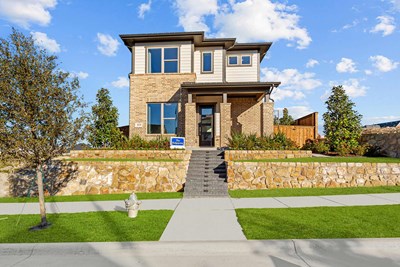
The Ridgepoint
From: $502,990
Sq. Ft: 2296 - 2552
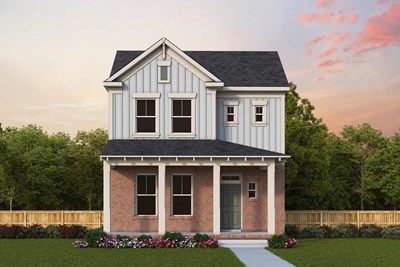
The Wildflower
From: $483,990
Sq. Ft: 1954 - 1992
Quick Move-ins

The Camborne
13824 Wembley Bend Way, Fort Worth, TX 76008
$543,990
Sq. Ft: 2851

The Gunderson
2012 Tolleson Drive, Fort Worth, TX 76008
$575,081
Sq. Ft: 2803

The Gunderson
2244 Rolling Oaks Drive, Fort Worth, TX 76008
$561,962
Sq. Ft: 2803

The Huntmere
2240 Rolling Oaks Drive, Fort Worth, TX 76008
$570,649
Sq. Ft: 2687

The Huntmere
2013 Tolleson Drive, Fort Worth, TX 76008
$610,455
Sq. Ft: 2687

The Kingspark
13852 Wembley Bend Way, Fort Worth, TX 76008
$512,915
Sq. Ft: 2002
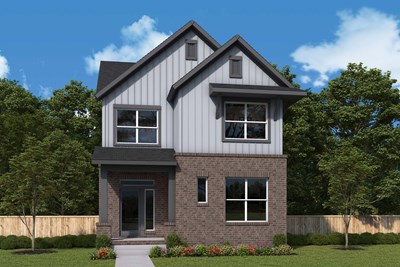
The Marietta
13837 Wembley Bend Way, Fort Worth, TX 76008
$498,093
Sq. Ft: 2076

The Meriweather
13845 Wembley Bend Way, Fort Worth, TX 76008
$543,093
Sq. Ft: 2393
Visit the Community
Aledo, TX 76008
Sunday 12:00 PM - 7:00 PM
From Fort Worth:
I-30 West to Exit 1A Walsh Ranch Parkway and turn right.Follow Walsh Ranch Parkway to left on Walsh Ave, continue for 1.2 miles.
Turn right on to Grey Birch Place to the model.
David Weekley Homes model located on the left.
































