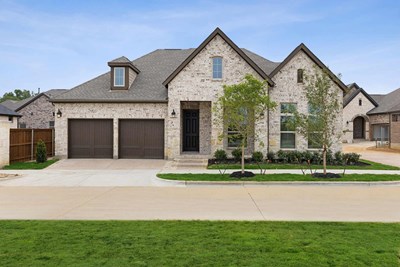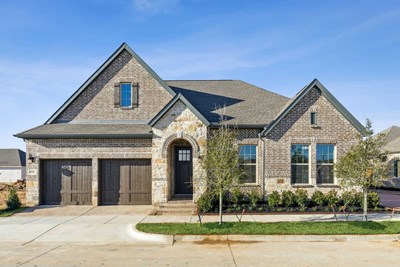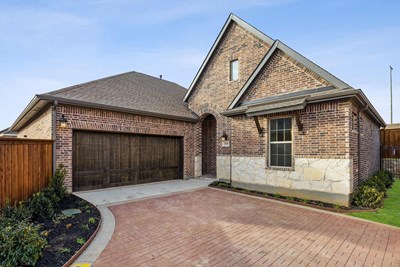Overview
Learn More
Must-see Model Home floorplan! Stunning vaulted ceilings throughout the main living space welcome you inside. The spacious living area is open to the dining room and kitchen, a perfect layout for entertaining friends and family. 8' Western Sliders provide a floor-to-ceiling view out into your Outdoor Living Area. Grill up a delicious meal and dine al fresco on the 36' extended patio. Inside this modern kitchen you'll find a classic combination of white cabinetry with black quartz countertops and matte black fixtures. Beautiful wood flooring can be found throughout the main living areas. The Study features glass doors for privacy and is off the main living area. The Owners Retreat is tucked away from the guest bedroom offering privacy. In the Owners Bath you'll find a large walk-in shower and separate vanities. Your guest bedroom and bathroom can be found at the opposite corner of the home. You'll love the organization provided by the walk-in storage closet and mud room area. Centrally located in a community with award-winning amenities, come see what 55+ life looks like in Elements at Viridian!
More plans in this community
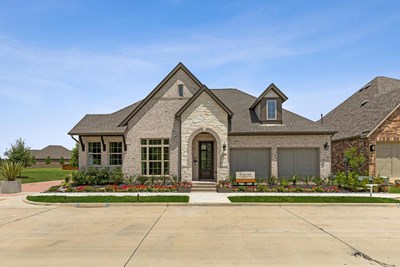
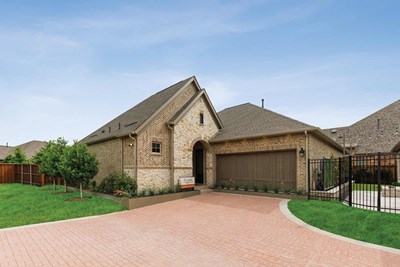
Quick Move-ins
The Anthony
4730 Prairie Crest Lane, Arlington, TX 76005
$495,790
Sq. Ft: 1751
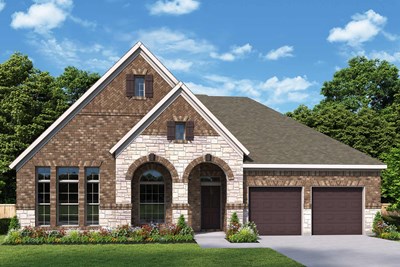
The Anthony
4848 Prairie Crest Lane, Arlington, TX 76005
$519,990
Sq. Ft: 1751

The Brooklyn
4810 Prairie Crest Lane, Arlington, TX 76005
$524,990
Sq. Ft: 1757
The Cloverfield
4808 Prairie Crest Lane, Arlington, TX 76005
$484,990
Sq. Ft: 1804

The Fernhill
4846 Prairie Crest Lane, Arlington, TX 76005
$519,990
Sq. Ft: 1864

The Fernhill
2067 Spotted Fawn Drive, Arlington, TX 76005
$509,990
Sq. Ft: 1864
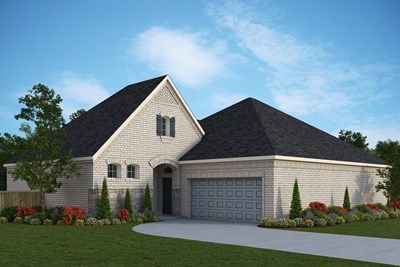
The Indiana
4816 Prairie Crest Lane, Arlington, TX 76005
$534,990
Sq. Ft: 1886
Visit the Community
Arlington, TX 76005
Sunday 12:00 PM - 7:00 PM
or Please Call for an Appointment









