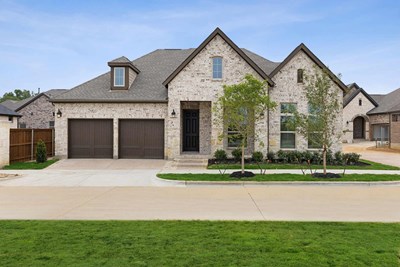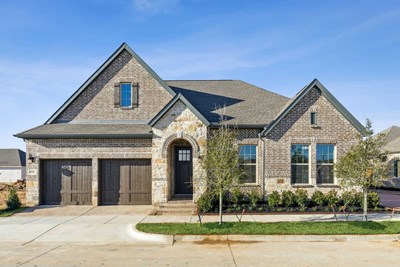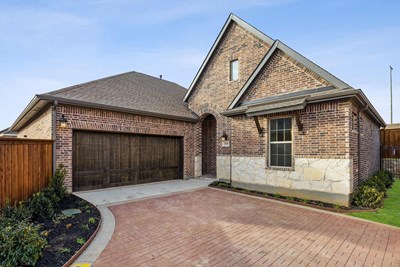Overview
Learn More
Exceptional craftsmanship and sophistication combine with the genuine charms that make each day delightful in The Brooklyn new home plan. Add your personal interior design style to create your ideal atmosphere for cooking, dining, and spending time with those you love in the sunny open-concept living spaces. The covered porch presents a leisurely setting for fun-filled weekends and relaxing evenings. A junior bedroom and study are located at the front of the home, and provide wonderful places for overnight guests and additional day-to-day living space. At the end of the day, treat yourself to the comfort of the Owner’s Retreat, complete with a contemporary en suite bathroom and walk-in closet. Ask our Internet Advisor about available upgrades and built-in features of this new home plan by David Weekley Homes.
More plans in this community
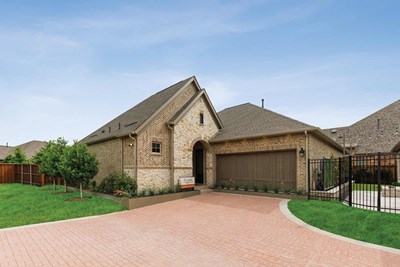
Quick Move-ins
The Anthony
4730 Prairie Crest Lane, Arlington, TX 76005
$495,790
Sq. Ft: 1751
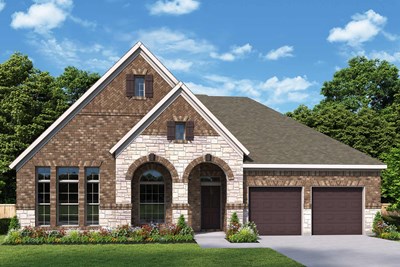
The Anthony
4848 Prairie Crest Lane, Arlington, TX 76005
$519,990
Sq. Ft: 1751

The Brooklyn
4810 Prairie Crest Lane, Arlington, TX 76005
$524,990
Sq. Ft: 1757
The Cloverfield
4808 Prairie Crest Lane, Arlington, TX 76005
$484,990
Sq. Ft: 1804

The Fernhill
4846 Prairie Crest Lane, Arlington, TX 76005
$519,990
Sq. Ft: 1864

The Fernhill
2067 Spotted Fawn Drive, Arlington, TX 76005
$509,990
Sq. Ft: 1864
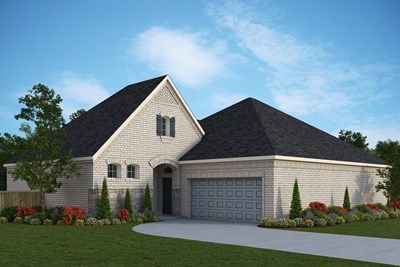
The Indiana
4816 Prairie Crest Lane, Arlington, TX 76005
$534,990
Sq. Ft: 1886

The Indiana
2071 Spotted Fawn Drive, Arlington, TX 76005
$539,990
Sq. Ft: 1886
Visit the Community
Arlington, TX 76005
Sunday 12:00 PM - 7:00 PM
or Please Call for an Appointment
From I-30
Exit 157/Industrial (N. Collins) and go North
Turn Right at the light for Birds Fort Trail into Viridian
Turn Left at traffic circle (3rd right) onto Cypress Thorn Drive
Go over the bridge into Elements at Viridian
Turn Right at the stop sign for Beavers Creek Drive
Model Homes are on the left





























