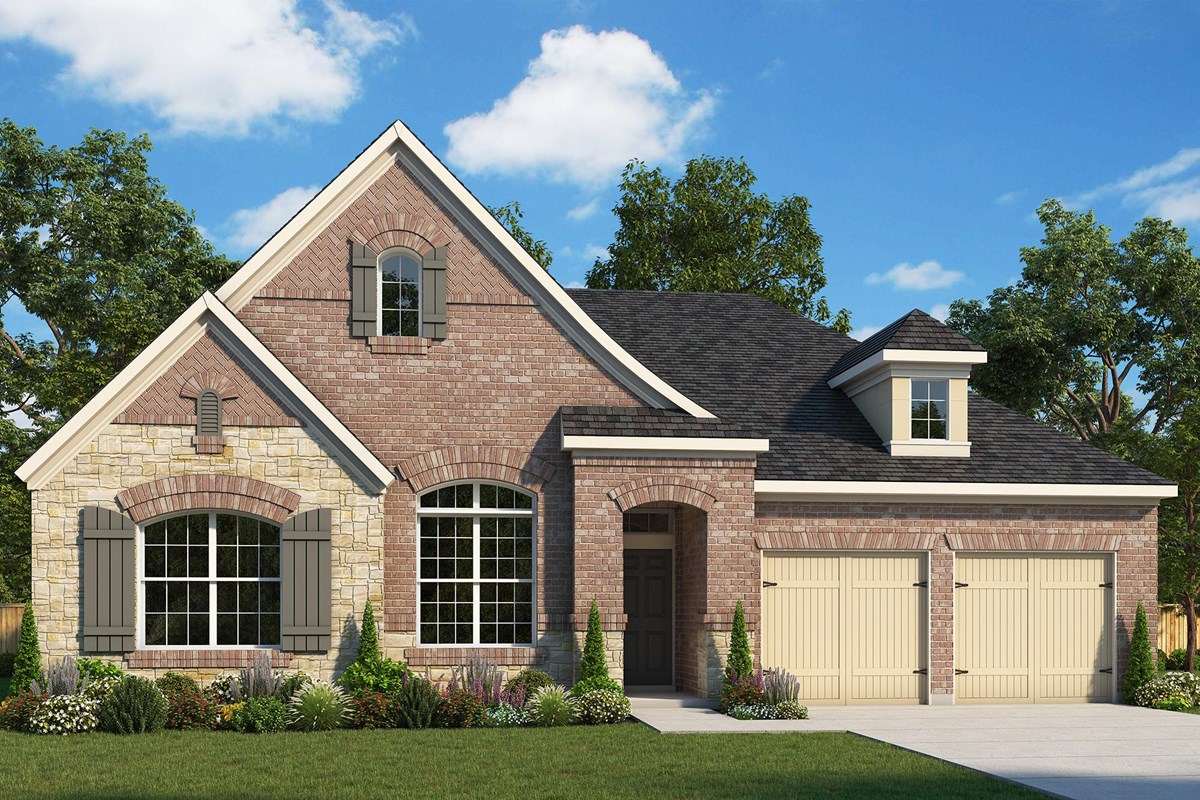
Overview
Welcome to your new home in the heart of a vibrant 55+ Active Adult community! This charming single-family home offers 2 bedrooms and 2 bathrooms, spread out over a spacious 1800 square feet.
Step inside and you'll find a luxurious owner's bath complete with an oversized garden tub and separate shower, perfect for unwinding after a long day. The cozy fireplace in the living room is ideal for chilly nights, while the enclosed study with French doors provides a quiet retreat for work or relaxation.
The upgraded kitchen features modern appliances and plenty of counter space for meal prep, while the extended covered porch is ideal for enjoying your morning coffee or hosting summer BBQs. Guests will appreciate the convenience of a shower in the guest bath.
Located across from a green park, this home is perfect for gathering with friends and family. You'll also be just steps away from walking and biking trails, as well as the award-winning Magnolia Lifestyle Center.
Don't miss out on the opportunity to make this warm and inviting home yours!
Learn More Show Less
Welcome to your new home in the heart of a vibrant 55+ Active Adult community! This charming single-family home offers 2 bedrooms and 2 bathrooms, spread out over a spacious 1800 square feet.
Step inside and you'll find a luxurious owner's bath complete with an oversized garden tub and separate shower, perfect for unwinding after a long day. The cozy fireplace in the living room is ideal for chilly nights, while the enclosed study with French doors provides a quiet retreat for work or relaxation.
The upgraded kitchen features modern appliances and plenty of counter space for meal prep, while the extended covered porch is ideal for enjoying your morning coffee or hosting summer BBQs. Guests will appreciate the convenience of a shower in the guest bath.
Located across from a green park, this home is perfect for gathering with friends and family. You'll also be just steps away from walking and biking trails, as well as the award-winning Magnolia Lifestyle Center.
Don't miss out on the opportunity to make this warm and inviting home yours!
More plans in this community


Quick Move-ins

The Anthony
4730 Prairie Crest Lane, Arlington, TX 76005
$499,990
Sq. Ft: 1751

The Cloverfield
4808 Prairie Crest Lane, Arlington, TX 76005
$491,766
Sq. Ft: 1804
The Fernhill
4775 Kings Garden Parkway, Arlington, TX 76005
$470,990
Sq. Ft: 1864
The Fernhill
4817 Forest Crest Parkway, Arlington, TX 76005
$474,990
Sq. Ft: 1864

The Fernhill
4732 Prairie Crest Lane, Arlington, TX 76005
$499,990
Sq. Ft: 1864

The Indiana
4812 Blackhawk Green Court, Arlington, TX 76005












