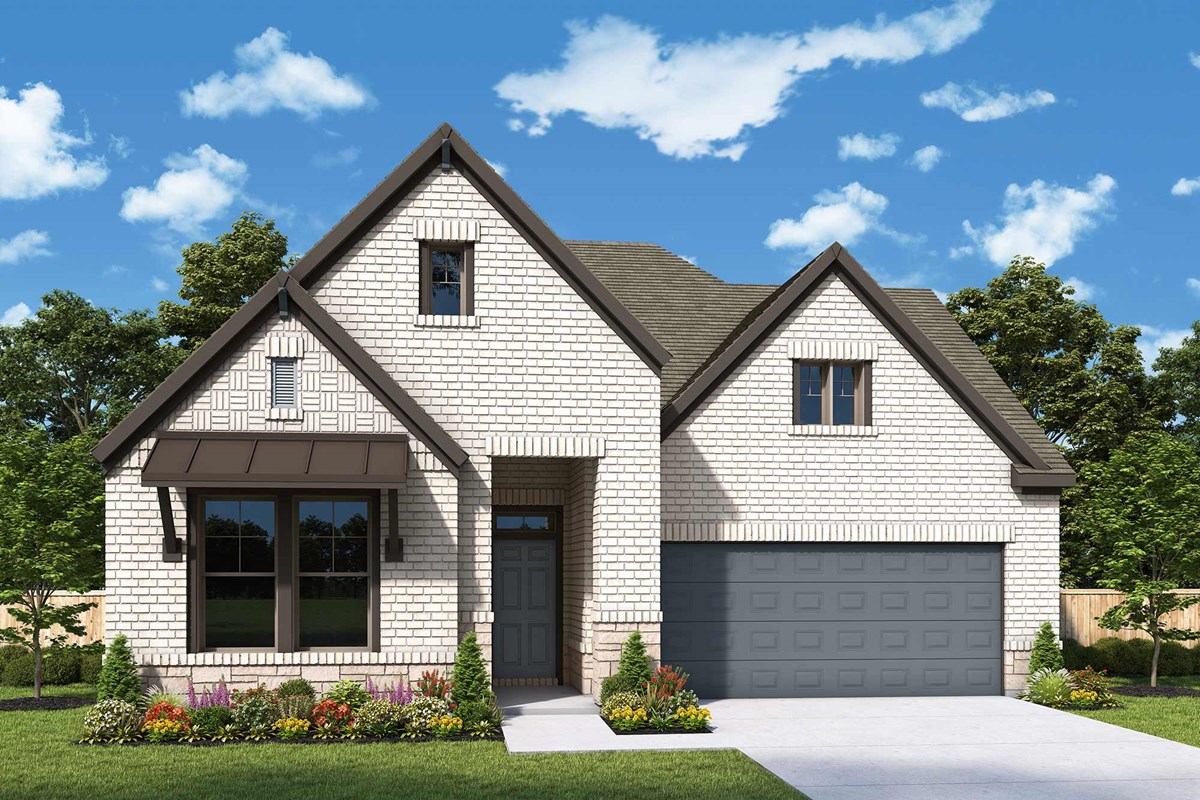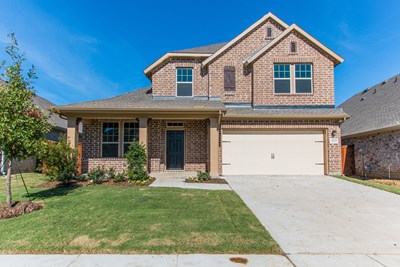

This exquisite home combines luxury, space, and modern functionality to create a truly exceptional living experience. The gourmet kitchen, featuring a 5-burner cooktop and sleek countertops, is designed for both form and function, with a 12-foot ceiling adding to the open, airy feel. The adjacent dining room and family room also boast 12-foot ceilings, creating a seamless flow that's perfect for entertaining or everyday living.
The owner's retreat is a private sanctuary with a dramatic cathedral ceiling, adding elegance and height to the spacious room. The retreat also includes an oversized walk-in closet, providing ample storage, and a serene atmosphere for relaxation. An enclosed study with French doors offers the perfect space for a home office or quiet retreat.
Completing this home is a 3-car garage, offering plenty of room for vehicles and additional storage. With its thoughtful design and upscale finishes, this home offers both comfort and style in every corner.
This exquisite home combines luxury, space, and modern functionality to create a truly exceptional living experience. The gourmet kitchen, featuring a 5-burner cooktop and sleek countertops, is designed for both form and function, with a 12-foot ceiling adding to the open, airy feel. The adjacent dining room and family room also boast 12-foot ceilings, creating a seamless flow that's perfect for entertaining or everyday living.
The owner's retreat is a private sanctuary with a dramatic cathedral ceiling, adding elegance and height to the spacious room. The retreat also includes an oversized walk-in closet, providing ample storage, and a serene atmosphere for relaxation. An enclosed study with French doors offers the perfect space for a home office or quiet retreat.
Completing this home is a 3-car garage, offering plenty of room for vehicles and additional storage. With its thoughtful design and upscale finishes, this home offers both comfort and style in every corner.
Picturing life in a David Weekley home is easy when you visit one of our model homes. We invite you to schedule your personal tour with us and experience the David Weekley Difference for yourself.
Included with your message...










