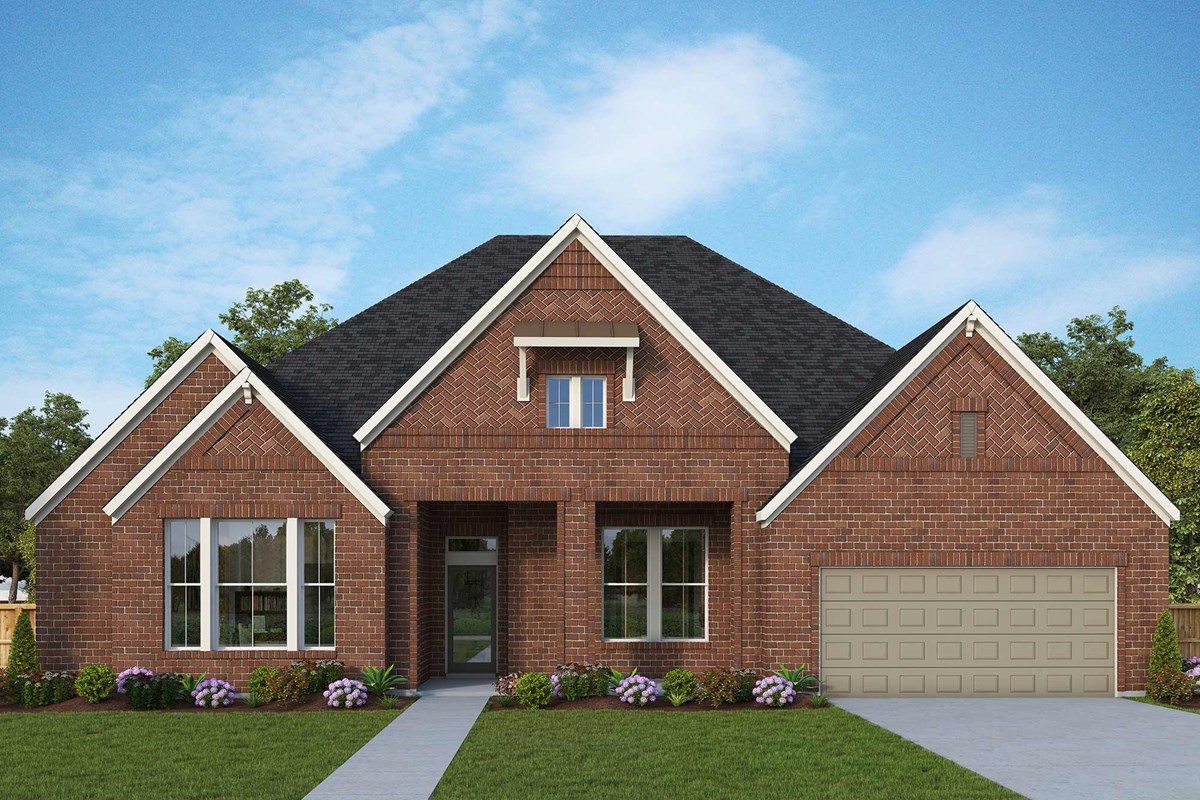



Welcome to "Greenbelt Grandeur"!
Greenbelt Grandeur — Embrace nature’s beauty in this exceptional single-story home offering the final opportunity for a coveted greenbelt view. The Steel model showcases 4 bedrooms and 3 full Baths within a layout designed for both luxury and practicality. As you step inside, your eyes will be drawn to the stunning greenery visible through the sliding doors that seamlessly connect the interior to the extended patio—perfect for enjoying the outdoors. The home’s 18 ft cathedral-style ceilings create an airy, expansive feel in the main Family Area and Owner’s Retreat. The chef’s kitchen, featuring a spacious island, plentiful cabinetry, and a walk-in pantry, is perfect for culinary enthusiasts and family gatherings. The Owner’s suite offers his and her closets, with her larger closet providing direct access to the utility and mudroom, leading to the oversize garage. The home also includes a large Study Room ideal for work or hobbies. With the home’s east-facing orientation, enjoy stunning sunset views from the Family Room and Owner’s Retreat, while the backyard becomes the perfect setting for evening relaxation. Greenbelt Grandeur—where luxury meets natural beauty.
Welcome to "Greenbelt Grandeur"!
Greenbelt Grandeur — Embrace nature’s beauty in this exceptional single-story home offering the final opportunity for a coveted greenbelt view. The Steel model showcases 4 bedrooms and 3 full Baths within a layout designed for both luxury and practicality. As you step inside, your eyes will be drawn to the stunning greenery visible through the sliding doors that seamlessly connect the interior to the extended patio—perfect for enjoying the outdoors. The home’s 18 ft cathedral-style ceilings create an airy, expansive feel in the main Family Area and Owner’s Retreat. The chef’s kitchen, featuring a spacious island, plentiful cabinetry, and a walk-in pantry, is perfect for culinary enthusiasts and family gatherings. The Owner’s suite offers his and her closets, with her larger closet providing direct access to the utility and mudroom, leading to the oversize garage. The home also includes a large Study Room ideal for work or hobbies. With the home’s east-facing orientation, enjoy stunning sunset views from the Family Room and Owner’s Retreat, while the backyard becomes the perfect setting for evening relaxation. Greenbelt Grandeur—where luxury meets natural beauty.
Picturing life in a David Weekley home is easy when you visit one of our model homes. We invite you to schedule your personal tour with us and experience the David Weekley Difference for yourself.
Included with your message...







